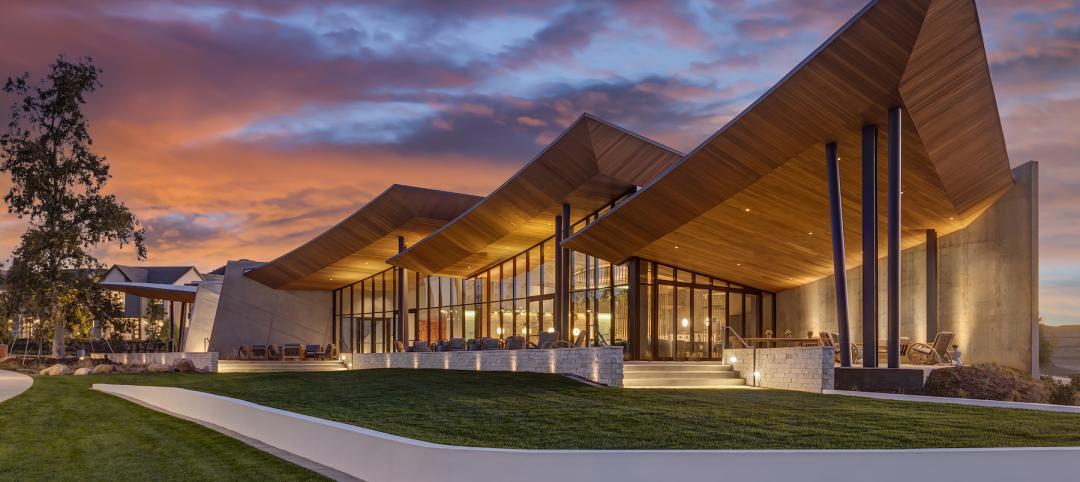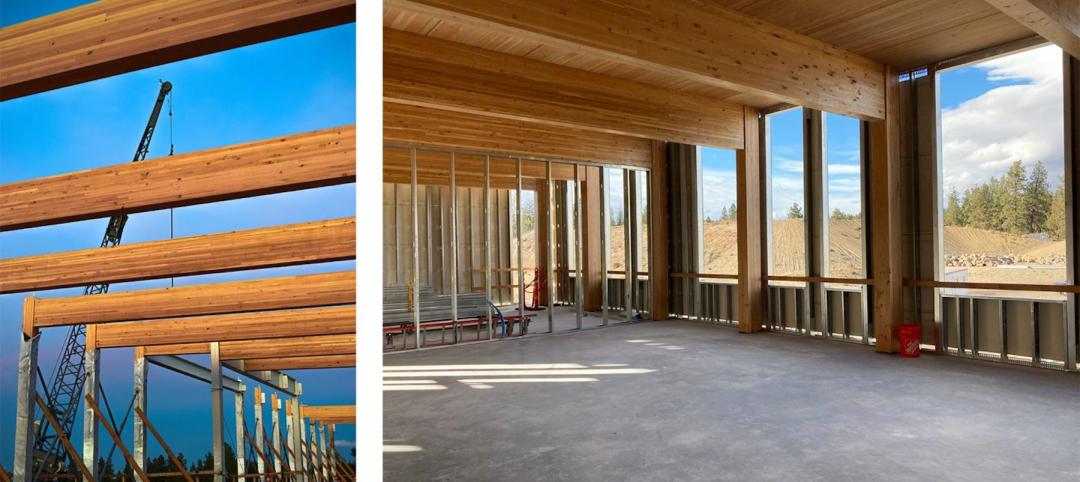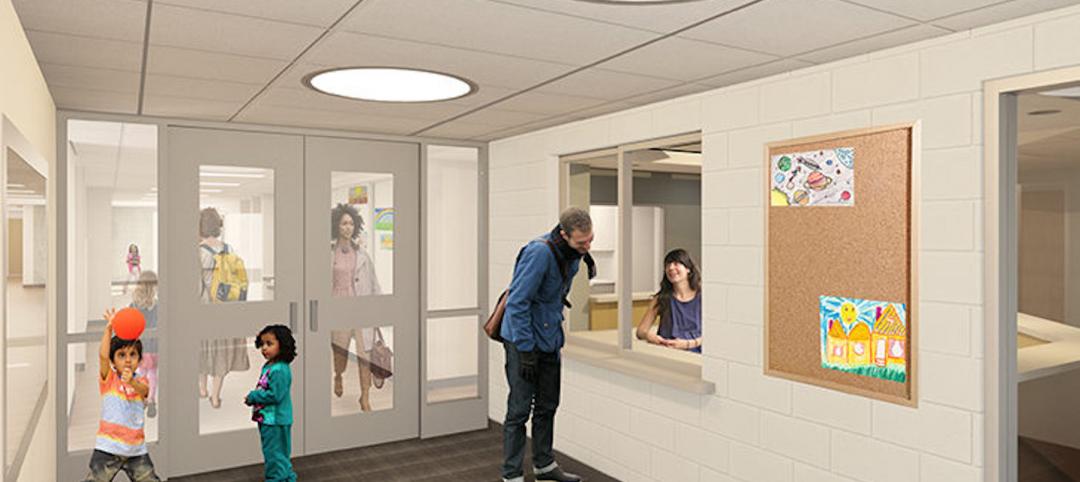In Warrensville Heights, Ohio, an eastern suburb of Cleveland, a $31.7 million project has completed a newly constructed middle school and high school accommodating over 1,000 students in grades 6-12.
In 2016, the Warrensville Heights School District engaged Moody Nolan to assist in master planning and to design the combined middle and high school buildings, while incorporating input gathered from the community and teachers. Construction lasted from late 2019 to mid-2023.
The high school and middle school have been designed with flexible learning environments that include open collaboration areas, small group rooms, and maker spaces intended to foster diverse teaching and learning approaches. The project also renovated the high school’s existing science wing.
Offerings include culinary arts, restaurant, firefighting training, auditorium, and an expanded high school gym.
Adjacent to the auditorium lie the academic zones, with general education classrooms, specialized rooms, and versatile spaces on each floor. Each academic zone also has a central learning commons to extend the classroom environment.
The media center, which is centrally located in the academic area for everyone to use, features porcelain tile learning stairs with flexible seating, promoting both collaboration and quiet study. Surrounding the media center are the TV studio, career area, and visual design studio.
At the school’s request, the project also includes an e-sports center for the school’s e-sports team and gaming club. The center features both individual and group gaming stations for the virtual competitions and overlooks the learning stair in the media center for spectators.
A corridor connects the schools to the adjacent community center. A butterfly canopy at the high school and community entrances impacts the interior design, reflecting light through its angled walls.
Durable, low-maintenance interior finishes, such as LVT flooring with acoustical backing, reduce noise transmission from floor to floor and eliminate the need for waxing, saving the school district time and money each summer.
Outside, the complex features a football stadium with an eight-lane running track, an athletics plaza, baseball and softball fields, and a bus maintenance garage.
On the Building Team:
Owner: Warrensville Heights City School District Board of Education
Design architect and architect of record: Moody Nolan
MEP and structural engineer: Osborn Engineering
General contractor: Infinity Construction Company




Related Stories
Giants 400 | Aug 20, 2022
Top 180 Architecture Firms for 2022
Gensler, Perkins and Will, HKS, and Perkins Eastman top the rankings of the nation's largest architecture firms for nonresidential and multifamily buildings work, as reported in Building Design+Construction's 2022 Giants 400 Report.
Giants 400 | Aug 19, 2022
2022 Giants 400 Report: Tracking the nation's largest architecture, engineering, and construction firms
Now 46 years running, Building Design+Construction's 2022 Giants 400 Report rankings the largest architecture, engineering, and construction firms in the U.S. This year a record 519 AEC firms participated in BD+C's Giants 400 report. The final report includes more than 130 rankings across 25 building sectors and specialty categories.
Daylighting | Aug 18, 2022
Lisa Heschong on 'Thermal and Visual Delight in Architecture'
Lisa Heschong, FIES, discusses her books, "Thermal Delight in Architecture" and "Visual Delight in Architecture," with BD+C's Rob Cassidy.
| Aug 8, 2022
Mass timber and net zero design for higher education and lab buildings
When sourced from sustainably managed forests, the use of wood as a replacement for concrete and steel on larger scale construction projects has myriad economic and environmental benefits that have been thoroughly outlined in everything from academic journals to the pages of Newsweek.
Cultural Facilities | Aug 5, 2022
A time and a place: Telling American stories through architecture
As the United States enters the year 2026, it will commence celebrating a cycle of Sestercentennials, or 250th anniversaries, of historic and cultural events across the land.
Education Facilities | Jul 26, 2022
Malibu High School gets a new building that balances environment with education
In Malibu, Calif., a city known for beaches, surf, and sun, HMC Architects wanted to give Malibu High School a new building that harmonizes environment and education.
University Buildings | Jul 6, 2022
Wenzhou-Kean University opens a campus building that bridges China’s past and future
After pandemic-related stops and starts, Wenzhou-Kean University’s Ge Hekai Hall has finally begun to see full occupancy.
Museums | Jun 28, 2022
The California Science Center breaks grounds on its Air and Space Center
The California Science Center—a hands-on science center in Los Angeles—recently broke ground on its Samuel Oschin Air and Space Center.
| Jun 20, 2022
An architectural view of school safety and security
With threats ranging from severe weather to active shooters, school leaders, designers, and security consultants face many challenges in creating safe environments that allow children to thrive.

















