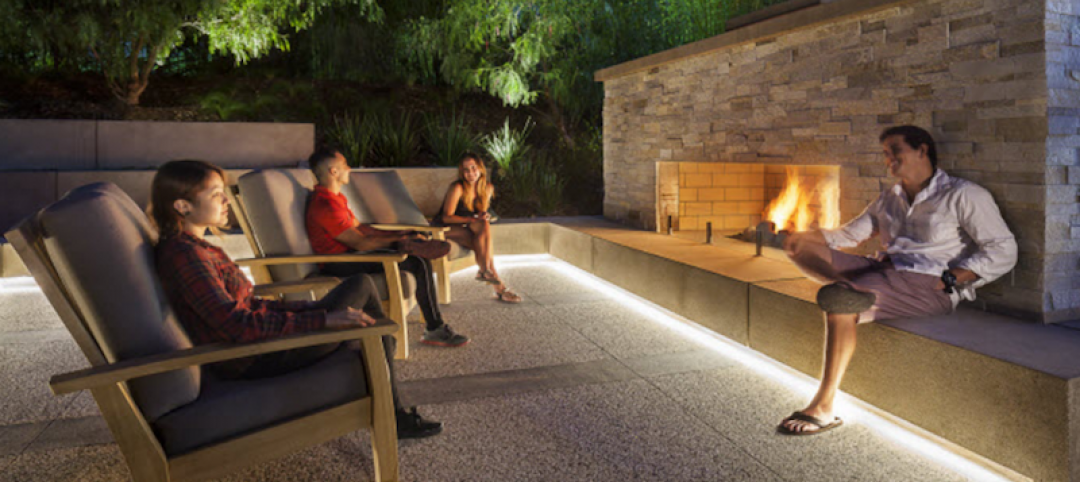A new 22,000-sf expansion project on Sonoma Academy’s 34-acre campus at the base of Taylor Mountain will add key academic, social, and cultural spaces to the independent college prep high school. The two-level education facility will act as the first of a two-phase campus transformation project.
San Francisco-based WRNS Studio designed the project to help achieve Sonoma Academy’s vision of creating a campus that will teach students about social, environmental, and food justice while fostering a hands-on teaching philosophy. The two-level facility is known as Grange & Studios. The top floor, which represents “The Grange” of Grange & Studios, has a teaching and commercial kitchen with a dining hall and outdoor learning spaces with flower, herb, and fruit tree gardens. The lower level, The Studios, has traditional STEM-inspire shops, art classrooms, technology rooms, media production studios, offices, and meeting spaces. The facility also has a vegetation-covered rooftop.
The green roof and cascading planters filter stormwater and rain water while a geo-exchange system, watershed block made with local soil, and photovoltaic panels to produce enough energy to offset the demand by over 15% mean that, when completed in July 2017, the buildings will be LEED Platinum, an Education Pilot for Well Building, and a Living Building Challenge candidate.
The second phase of the project will be focused on a new 450-seat performing arts theater and conservatory. Funding for the project has been provided entirely by private donations.
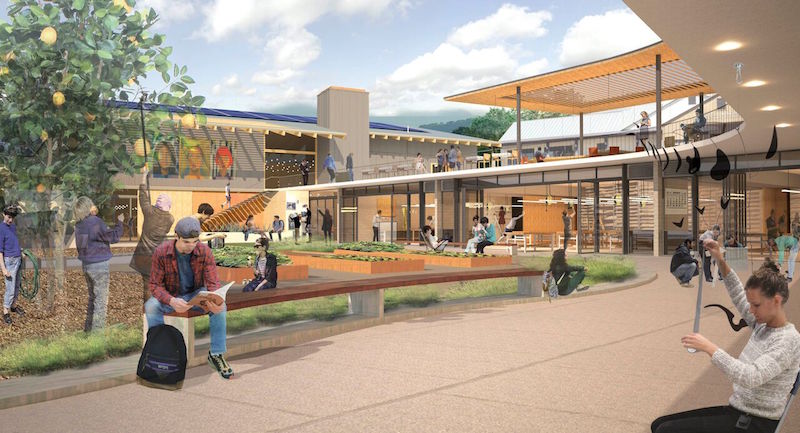
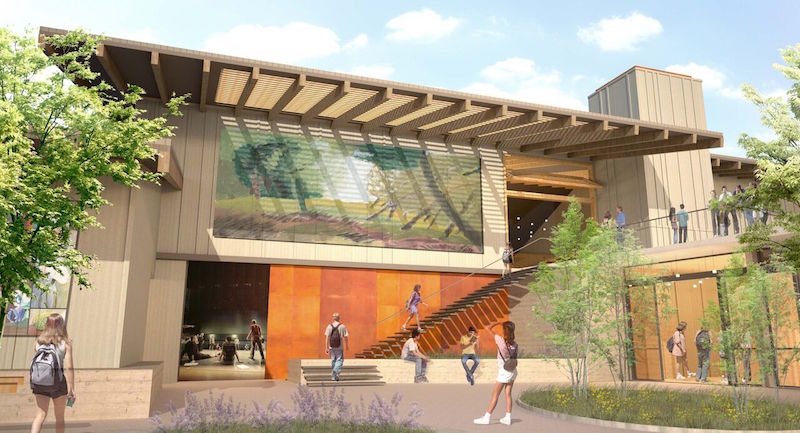
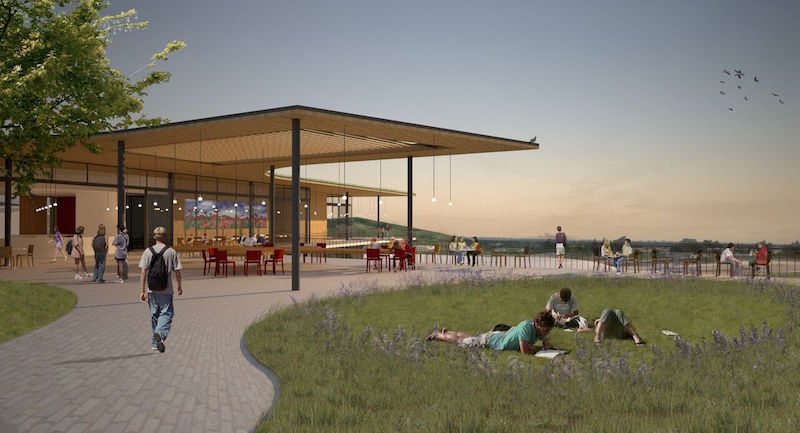
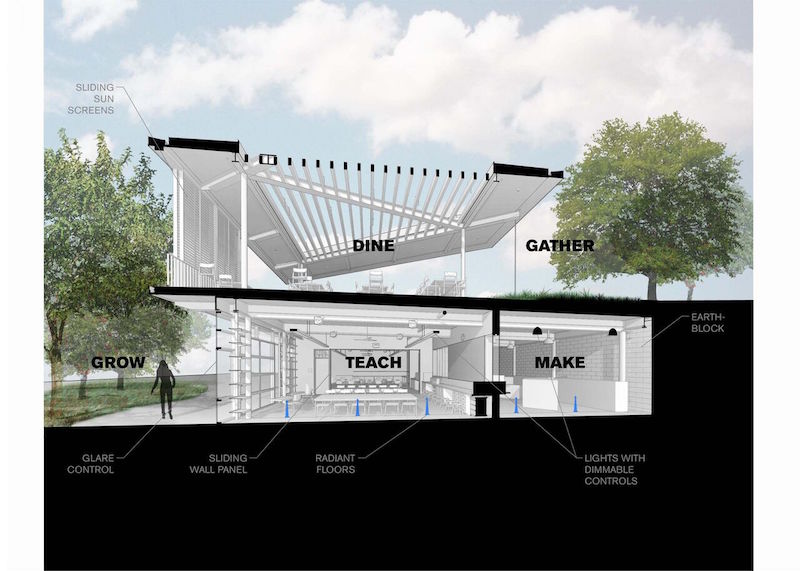
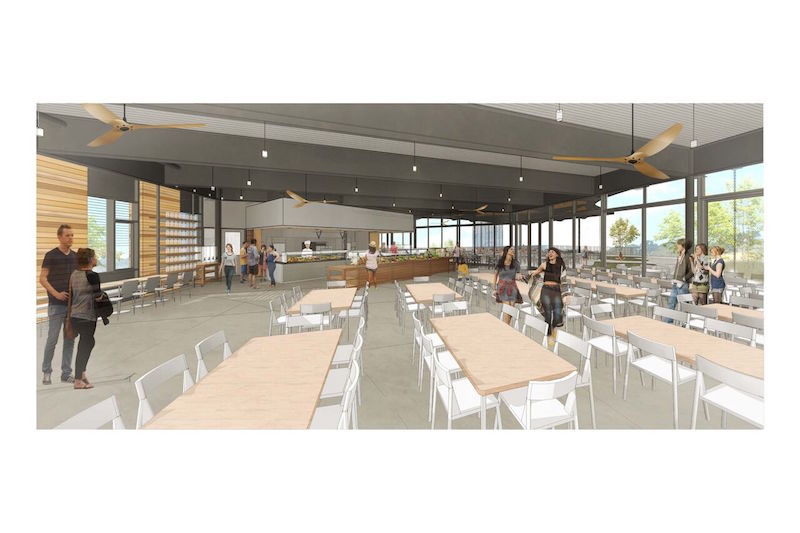
Related Stories
K-12 Schools | Jun 5, 2017
PK-8 school will be Denver’s first CHPS-certified building
A “learning stair” will connect the cafeteria to the main level.
Higher Education | May 31, 2017
Space utilization in higher education: more than sf per student
There’s more to space utilization than how often a room is occupied. What happens inside an occupied room is just as important.
Education Facilities | May 22, 2017
Educational design taking lessons from tech firms
Recently, in educational design, we have seen a trend toward more flexible learning spaces.
Libraries | May 16, 2017
A New York-area community college adds new zest to its library
Wired seating and group work areas abound.
K-12 Schools | May 1, 2017
Seattle’s first vertically-oriented middle school breaks ground
The building will provide 74,289 sf of space across its five-story classroom bar.
University Buildings | Apr 26, 2017
UMass Amherst is home to America’s first CLT academic building
The building brings the architecture, landscape architecture, and building technology departments under one roof.
Higher Education | Apr 24, 2017
Small colleges face challenges — and opportunities
Moody’s Investor Service forecasts that closure rates for small institutions will triple in the coming years, and mergers will double.
Green | Mar 29, 2017
Copenhagen Zoo and BIG unveil yin yang-shaped panda habitat
The new habitat will sit between two existing buildings, including the Elephant House designed by Norman Foster.
K-12 Schools | Mar 9, 2017
The future of education facilities: Creating spaces where learning happens everywhere
The art of designing schools lies not in just understanding what makes a functional classroom, but in how successful we are in creating a wide array of educational options for teachers and students within the school environment.
School Construction | Feb 26, 2017
A new survey finds education construction activity going strong this year
Surveys of school districts and colleges, though, raise questions about financing for future projects.





