A new 22,000-sf expansion project on Sonoma Academy’s 34-acre campus at the base of Taylor Mountain will add key academic, social, and cultural spaces to the independent college prep high school. The two-level education facility will act as the first of a two-phase campus transformation project.
San Francisco-based WRNS Studio designed the project to help achieve Sonoma Academy’s vision of creating a campus that will teach students about social, environmental, and food justice while fostering a hands-on teaching philosophy. The two-level facility is known as Grange & Studios. The top floor, which represents “The Grange” of Grange & Studios, has a teaching and commercial kitchen with a dining hall and outdoor learning spaces with flower, herb, and fruit tree gardens. The lower level, The Studios, has traditional STEM-inspire shops, art classrooms, technology rooms, media production studios, offices, and meeting spaces. The facility also has a vegetation-covered rooftop.
The green roof and cascading planters filter stormwater and rain water while a geo-exchange system, watershed block made with local soil, and photovoltaic panels to produce enough energy to offset the demand by over 15% mean that, when completed in July 2017, the buildings will be LEED Platinum, an Education Pilot for Well Building, and a Living Building Challenge candidate.
The second phase of the project will be focused on a new 450-seat performing arts theater and conservatory. Funding for the project has been provided entirely by private donations.
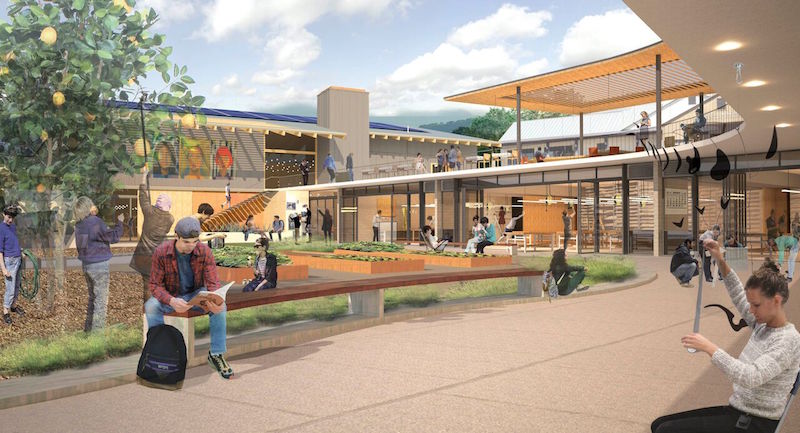
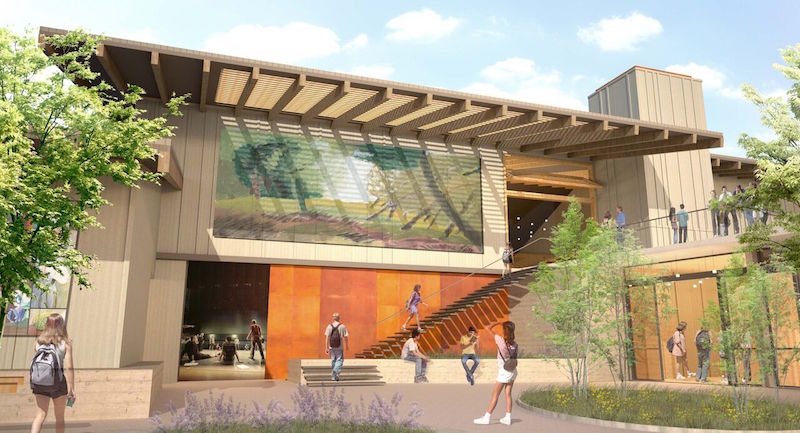
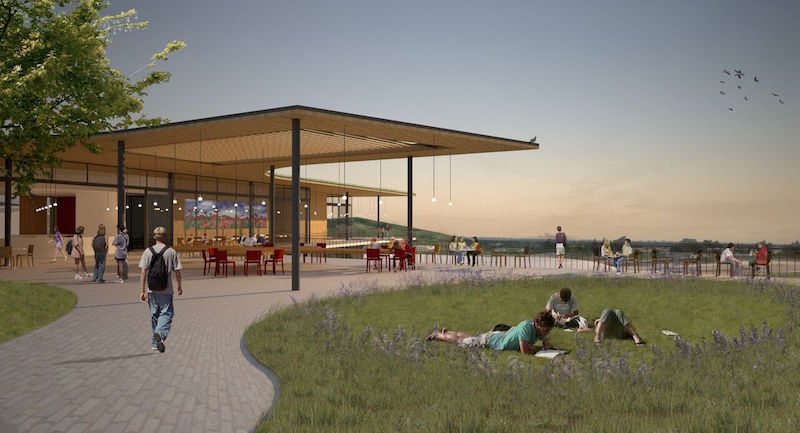
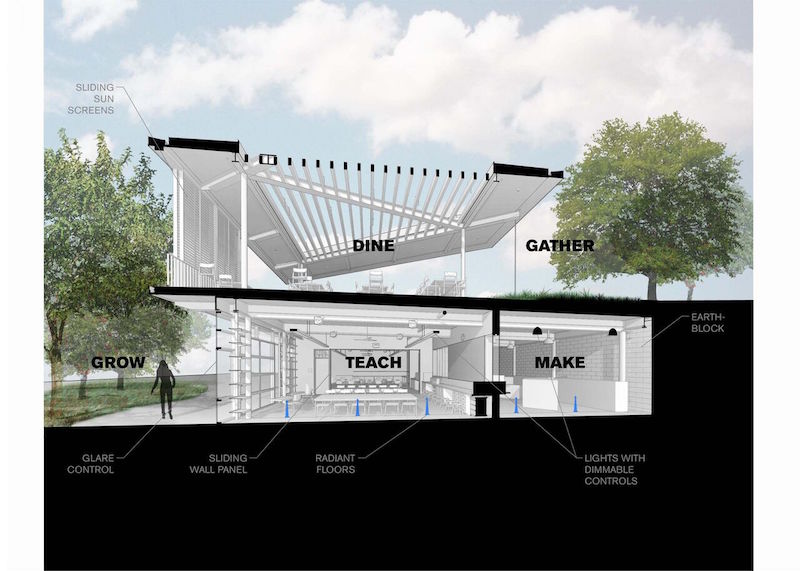
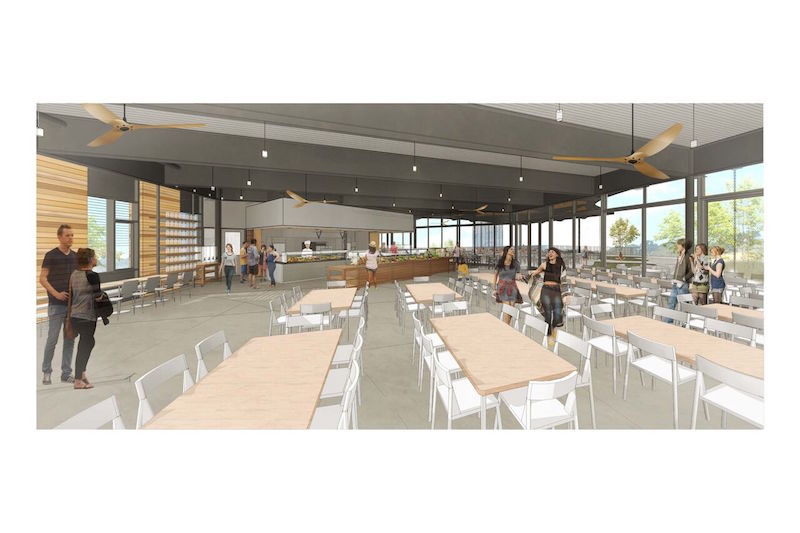
Related Stories
Education Facilities | Feb 7, 2017
Let’s get physical: Design possibilities for the digital classroom
As companies are increasingly looking for people who can do things like communicate clearly, solve complex challenges, lead teams, and define strategic direction, a growing number of learners are turning to any resource where they can learn these skills quickly, effectively and in sync with their busy lives, writes Gensler's Meghan Webster.
Architects | Jan 19, 2017
Harley Ellis Devereaux merges with Deems Lewis McKinley
The combination is expected to bolster HED’s presence in northern California and the K-12 sector.
Education Facilities | Jan 17, 2017
A charter school gives adults a second chance at earning a high school diploma
A dingy basement in Washington is converted to an office-like learning environment.
Education Facilities | Jan 10, 2017
Outdoor educational environments provide a campus experience
Interior and exterior spaces harmoniously provide a campus experience to challenge children in the classroom, while also providing opportunities for learning and play outside.
Education Facilities | Dec 14, 2016
Design for NYU’s new $1 billion academic and student housing development revealed
The building has been opposed for years as activists called for the land to become a public park.
Energy Efficiency | Dec 13, 2016
A Massachusetts college now features the largest zero-net-energy academic building in Northeast
Bristol Community College wants to be carbon neutral by 2050.
Education Facilities | Dec 7, 2016
How corporate design keeps educational design relevant
Learning is a lot like working; it varies daily, ranges from individual to collaborative, formal to informal and from hands on to digital.
School Construction | Oct 23, 2016
As construction rebounds, education sector spending flattens
Post-recession slump suggests a settling in at a “normal” level similar to the mid aughts.
Education Facilities | Sep 14, 2016
POE study: Architecture firm goes back to school to reevaluate its work
HMFH has designed three elementary schools based on the premise that project-based activities promote engagement, critical thinking, creativity, and collaboration.
University Buildings | Sep 12, 2016
The University of Chicago’s newest residence halls are designed to be more like home
Abundant common spaces give students more chances to interact.

















