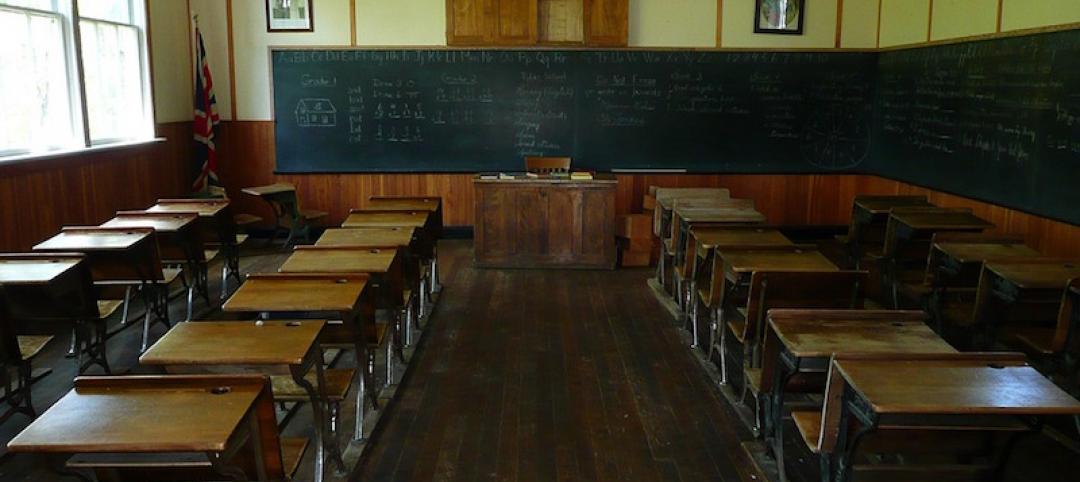A new 22,000-sf expansion project on Sonoma Academy’s 34-acre campus at the base of Taylor Mountain will add key academic, social, and cultural spaces to the independent college prep high school. The two-level education facility will act as the first of a two-phase campus transformation project.
San Francisco-based WRNS Studio designed the project to help achieve Sonoma Academy’s vision of creating a campus that will teach students about social, environmental, and food justice while fostering a hands-on teaching philosophy. The two-level facility is known as Grange & Studios. The top floor, which represents “The Grange” of Grange & Studios, has a teaching and commercial kitchen with a dining hall and outdoor learning spaces with flower, herb, and fruit tree gardens. The lower level, The Studios, has traditional STEM-inspire shops, art classrooms, technology rooms, media production studios, offices, and meeting spaces. The facility also has a vegetation-covered rooftop.
The green roof and cascading planters filter stormwater and rain water while a geo-exchange system, watershed block made with local soil, and photovoltaic panels to produce enough energy to offset the demand by over 15% mean that, when completed in July 2017, the buildings will be LEED Platinum, an Education Pilot for Well Building, and a Living Building Challenge candidate.
The second phase of the project will be focused on a new 450-seat performing arts theater and conservatory. Funding for the project has been provided entirely by private donations.
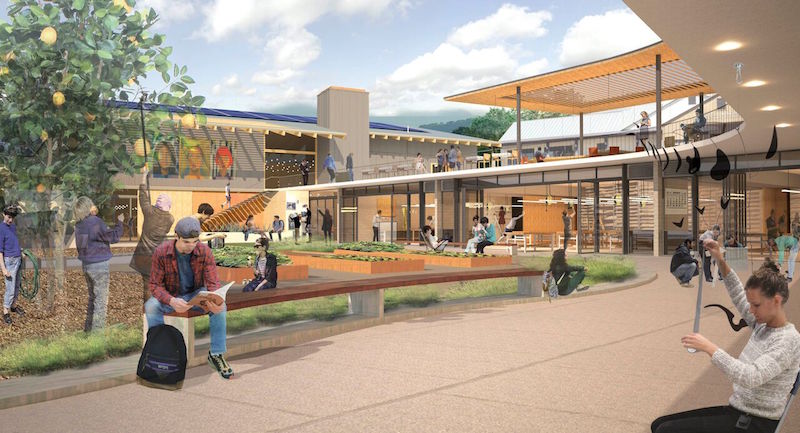
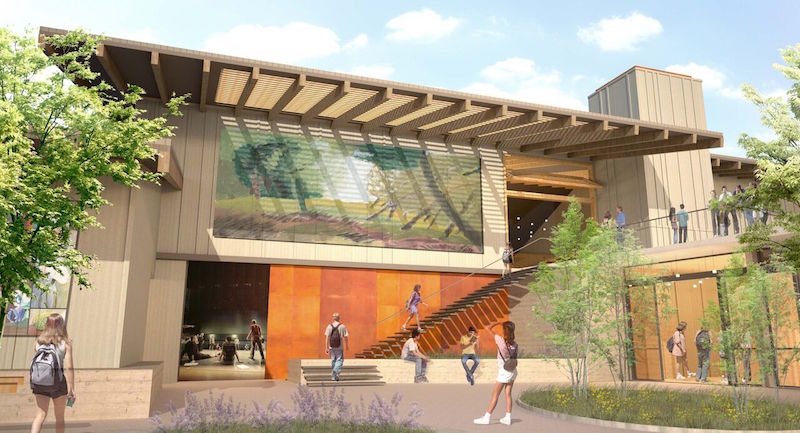
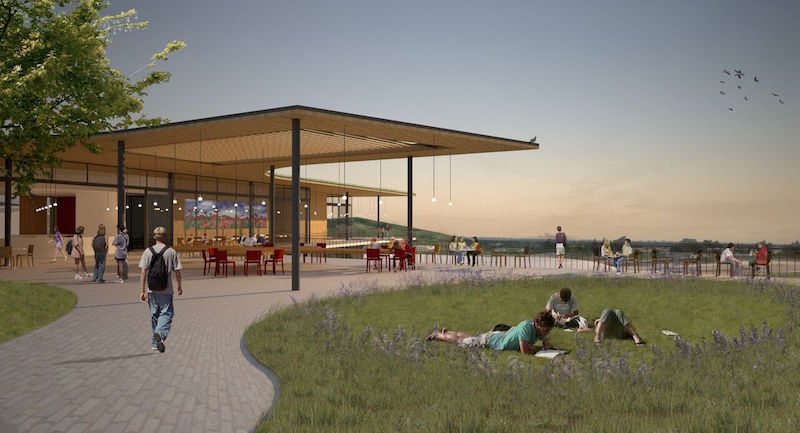
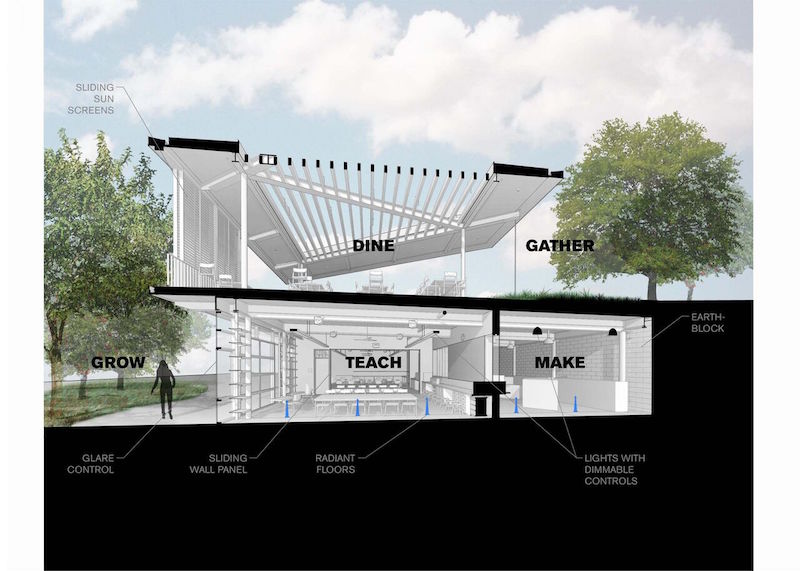
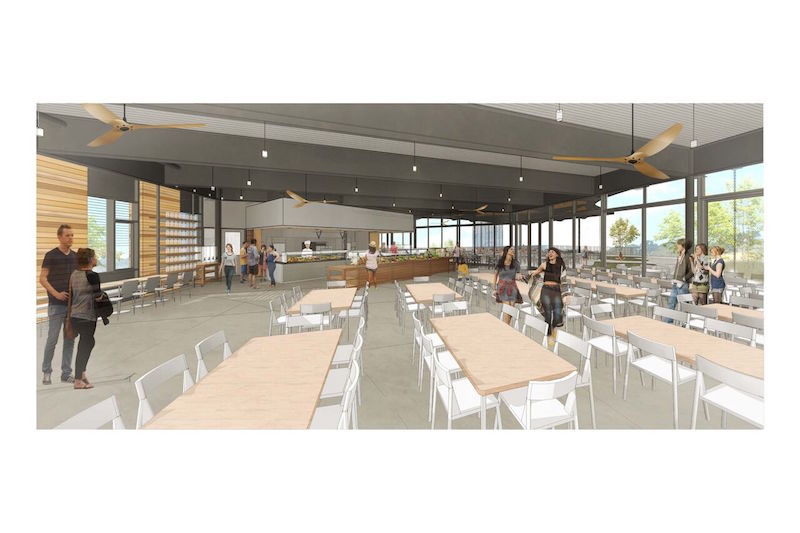
Related Stories
Industry Research | Sep 12, 2016
Evidence linking classroom design to improved learning mounts
A study finds the impact can be as much as 25% per year.
Education Facilities | Sep 9, 2016
Education Facility Design Award winners: The AIA Committee on Architecture for Education honors 12 projects
The best new learning centers showcase latest design trends in education.
Sponsored | | Sep 6, 2016
Fire-rated glass ceramic enhances life safety and aesthetics in Toronto area’s Brooklin High School
The new 173,200 square foot high school includes extensive glazing throughout to provide natural light and visibility for students and staff.
Cultural Facilities | Aug 27, 2016
Yellowstone Park Foundation receives $1 million donation from Toyota
The money will support new eco-friendly and efficient buildings on the park’s Youth Campus.
Education Facilities | Aug 24, 2016
Colorado’s largest charter school opens
At full build-out, Stargate School will serve 1,600 K-12 students.
| Aug 9, 2016
Top 70 University Engineering Firms
AECOM, WSP | Parsons Brinckerhoff, and Jacobs top Building Design+Construction’s annual ranking of the nation’s largest university sector engineering and E/A firms, as reported in the 2016 Giants 300 Report.
K-12 Schools | Aug 4, 2016
First Look: New Sandy Hook Elementary School blends safety and nature
The new Sandy Hook Elementary School has been carefully designed with state-of-the-art safety measures to keep students safe.
| Aug 1, 2016
K-12 SCHOOL GIANTS: In a new era of K-12 education, flexibility is crucial to design
Space flexibility is critical to classroom design. Spaces have to be adaptable, even allowing for drastic changes such as a doubling of classroom size.
| Aug 1, 2016
Top 80 K-12 School Construction Firms
Gilbane, Balfour Beatty, and Core Construction head Building Design+Construction’s annual ranking of the nation’s largest K-12 school sector construction and construction management firms, as reported in the 2016 Giants 300 Report.
| Aug 1, 2016
Top 60 K-12 School Engineering Firms
AECOM, Jacobs, and STV top Building Design+Construction’s annual ranking of the nation’s largest K-12 school sector engineering and E/A firms, as reported in the 2016 Giants 300 Report.



