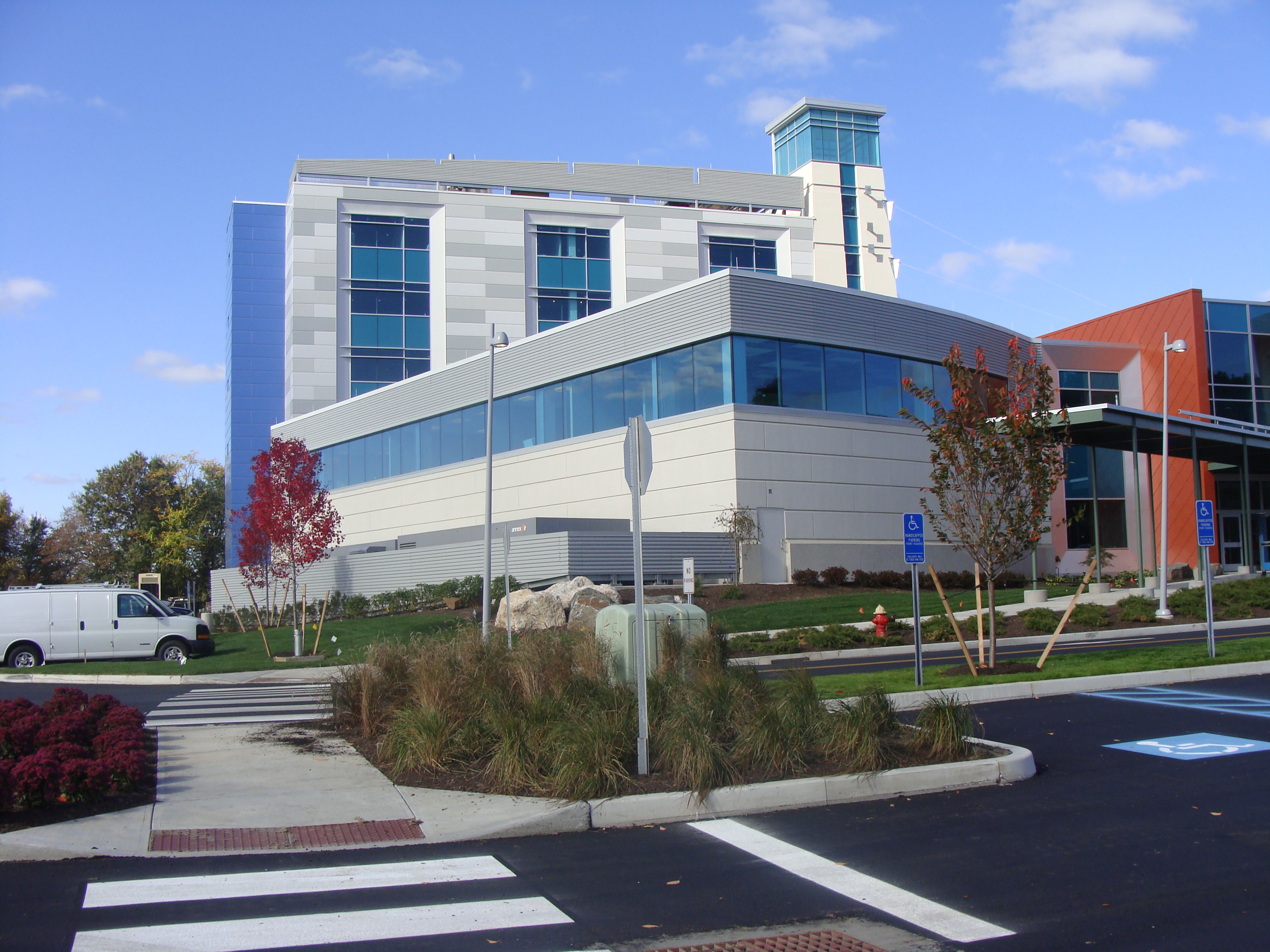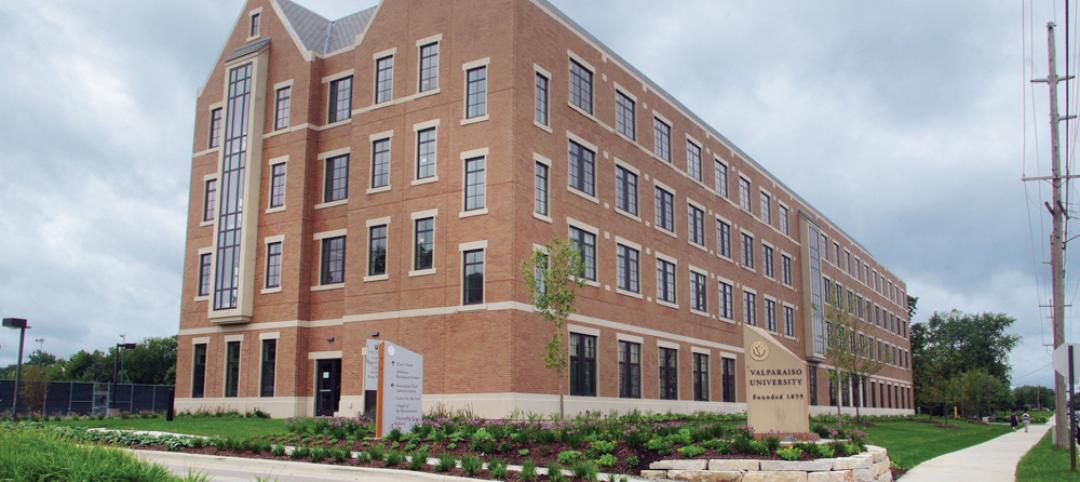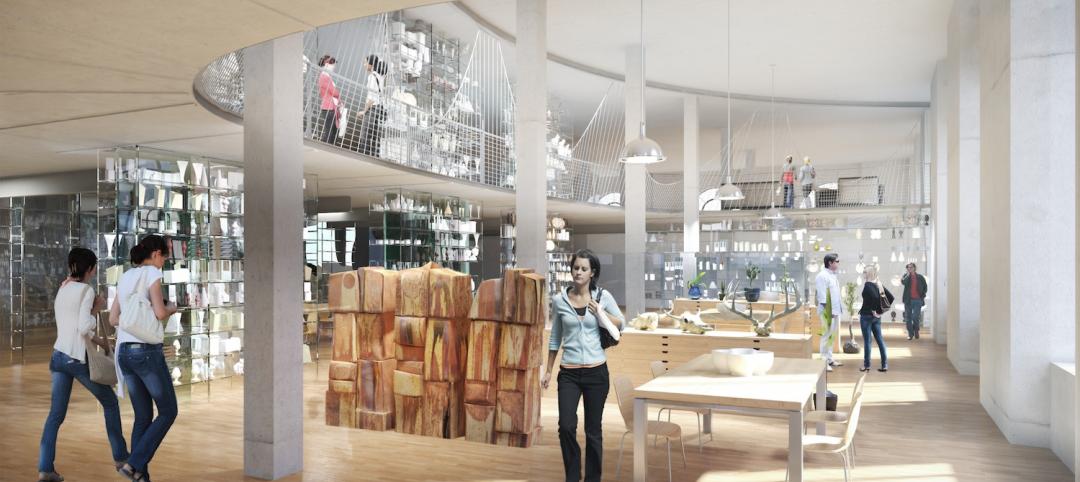Goodwin College in Connecticut offers a variety of degrees and certificates that are designed to allow students to meet their goals at an accelerated pace. The college serves approximately 3,000 students, with more than half being first-generation college attendees, and the student body reflects the diversity of the Hartford metropolitan area. At Goodwin they believe everyone should have access to quality education.
Problem
Founded in 1999, the campus and its program and educational offerings expanded over the years and so did its student population. Goodwin College needed to expand its facilities to accommodate this increase and continue to meet a variety of student needs.
Solution
A $600,000 EPA Brownfields Cleanup Funding Award for the property in 2008 allowed the College to remediate brownfields that are now the site of its riverfront college campus. This remediation and re-use of brownfields have positively benefited the economic, educational and environmental conditions of the East Hartford Community. Metl-Span manufactured and supplied its Architectural Flat insulated metal wall panels in Dove Gray, Light Gray, Arabian Blue, and Chromium Gray.
The Architectural Flat panel is ideal for high architectural applications. The panels may be installed either vertically or horizontally for maximum design flexibility. Multiple module widths and joint reveals add to the design variations.
The school building features a full gymnasium, exercise facility, significant cafeteria space and a “green roof.” The new construction building promises one of the most striking waterfront school campuses in Connecticut.

About Metl-Span
Metl-Span is a dynamic manufacturing leader of the highest quality insulated building panel products for the institutional, commercial, industrial and cold storage industries. Insulated metal wall and roof panels are designed to provide significant energy efficiencies while conserving energy and contribute to the sustainable built environment. Metl-Span’s insulated metal panels are cost efficient and can be easily adapted to pre-engineered metal building designs for almost any end-use as walls and roofs.
Project Specs
Metl-Span Products: Architectural Flat
Location: East Hartford, Connecticut
Color: Dove Gray, Light Gray, Arabian Blue, Chromium Gray
Coverage: 103,000 s. f.
Architect: Fletcher-Thompson
General Contractor: FIP Construction
Related Stories
| Nov 14, 2014
What college students want in their living spaces
In a recent workshop with 62 college students, architects from Little explored the changing habits and preferences of today's students, and how those changes affect their living spaces.
| Nov 7, 2014
Arts college uses creative financing to build 493-bed student housing
Many states have cut back funding for higher education in recent years, and securing money for new housing has been tougher than ever for many colleges and universities. A recent residence hall project in Boston involving three colleges provides an inspiring example of how necessity can spawn invention in financing strategies.
| Nov 7, 2014
Prefab helps Valparaiso student residence project meet an ambitious deadline
Few colleges or universities have embraced prefabrication more wholeheartedly than Valparaiso (Ind.) University. The Lutheran-based institution completed a $27 million residence hall this past summer in which the structural elements were all precast.
| Nov 6, 2014
Studio Gang Architects will convert power plant into college recreation center
The century-old power plant will be converted into a recreation facility with a coffee shop, lounges, club rooms, a conference center, lecture hall, and theater, according to designboom.
| Nov 3, 2014
An ancient former post office in Portland, Ore., provides an even older art college with a new home
About seven years ago, The Pacific Northwest College of Art, the oldest art college in Portland, was evaluating its master plan with an eye towards expanding and upgrading its campus facilities. A board member brought to the attention of the college a nearby 134,000-sf building that had once served as the city’s original post office.
| Oct 28, 2014
Kean University creates Michael Graves School of Architecture
Winner of the AIA Gold Medal, the National Medal of the Arts, the Topaz Medallion and the Driehaus Prize for Architecture, Graves is best known for his contemporary building designs and prominent public commissions.
| Oct 16, 2014
Perkins+Will white paper examines alternatives to flame retardant building materials
The white paper includes a list of 193 flame retardants, including 29 discovered in building and household products, 50 found in the indoor environment, and 33 in human blood, milk, and tissues.
| Oct 15, 2014
Harvard launches ‘design-centric’ center for green buildings and cities
The impetus behind Harvard's Center for Green Buildings and Cities is what the design school’s dean, Mohsen Mostafavi, describes as a “rapidly urbanizing global economy,” in which cities are building new structures “on a massive scale.”
| Oct 14, 2014
Proven 6-step approach to treating historic windows
This course provides step-by-step prescriptive advice to architects, engineers, and contractors on when it makes sense to repair or rehabilitate existing windows, and when they should advise their building owner clients to consider replacement.
| Oct 12, 2014
AIA 2030 commitment: Five years on, are we any closer to net-zero?
This year marks the fifth anniversary of the American Institute of Architects’ effort to have architecture firms voluntarily pledge net-zero energy design for all their buildings by 2030.
















