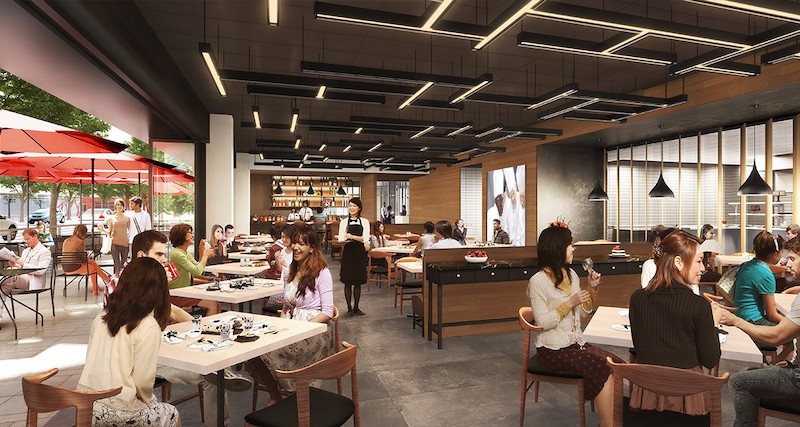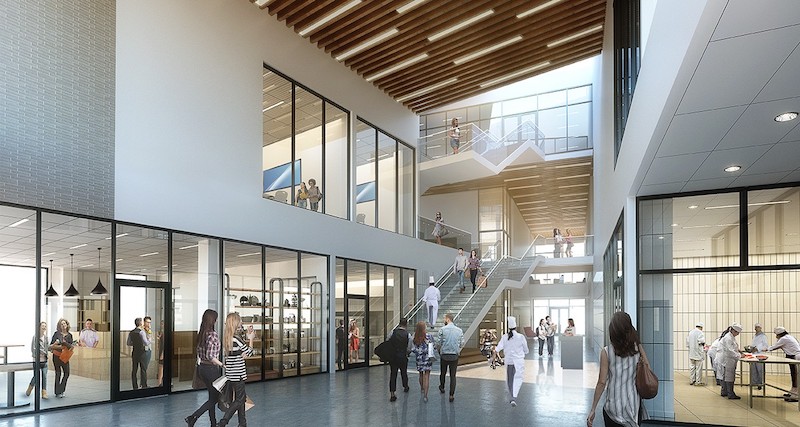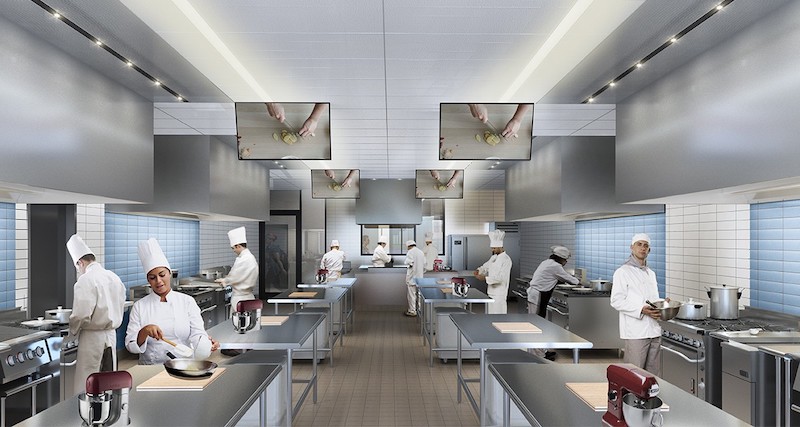Mitchell Hall, a $34.5 million project for Columbus State Community College, is set to double the enrollment capacity (to more than 1,500 students) for the school’s Hospitality Management and Culinary Arts program when it opens this fall.
The new 80,000-sf building features seven teaching kitchens, a 100-seat, full-service teaching restaurant and bar, a bakery and cafe, a 600-person conference center, a 100-seat culinary theater, a beverage and mixology lab, classrooms, and support spaces.

The building’s entry and exit point is the Culinary Hub, a three-story, sky-lit space that will also be a center of activity. The Culinary Hub is surrounded by first-floor dining, a bakery, and on-display kitchens with a variety of formal and casual exterior spaces for dining and studying. A covered outdoor classroom with outdoor cooking equipment and casual seating options will also sit adjacent to the Culinary Hub.
See Also: New Student Wellness Center at the University of Chicago begins construction
The teaching kitchens, teaching restaurant, and mixology lab all have large-scale windows that look out at the surrounding landscape and Columbus skyline. The culinary theater and conference room will set up Mitchell Hall to welcome guests outside of the school’s program and act as an engagement hub to address issues surrounding quality nutrition, food insecurity, and community education.


Related Stories
University Buildings | Apr 9, 2019
17-story Data Sciences building to rise on Boston University campus
KPMB Architects is designing the project.
University Buildings | Apr 2, 2019
Denning House completes at Stanford University
Ennead Architects designed the building.
University Buildings | Mar 28, 2019
Tulane University’s new student center combines the old and the new
StudioWTA designed the building.
University Buildings | Mar 27, 2019
Veterans Resource Center at Cypress College breaks ground
Sundt Construction is building the project.
University Buildings | Mar 26, 2019
The Bill & Melinda Gates Center for Computer Science & Engineering opens on the University of Washington campus
LMN Architects designed the facility.
Mixed-Use | Feb 21, 2019
An R&D-oriented innovation district is taking shape in the heart of Durham, N.C.
Its buildout has included converting old tobacco warehouses into offices and labs.
University Buildings | Feb 1, 2019
University of Miami design/build program receives new immersive-learning facility
Professor Rocco Ceo designed the studio space.
University Buildings | Jan 29, 2019
The Colorado School of Mines CoorsTek Center opens
Bohlin Cywinski Jackson designed the building.
University Buildings | Dec 17, 2018
SCUP and University of Pennsylvania School of Nursing release study results on lactation policy and facilities in U.S. higher education
There is a wide variability between how campuses accommodate the needs of breastfeeding mothers.
University Buildings | Dec 12, 2018
New Life Science Building at University of Washington designed for the next generation of research and teaching
Perkins+Will designed the facility.

















