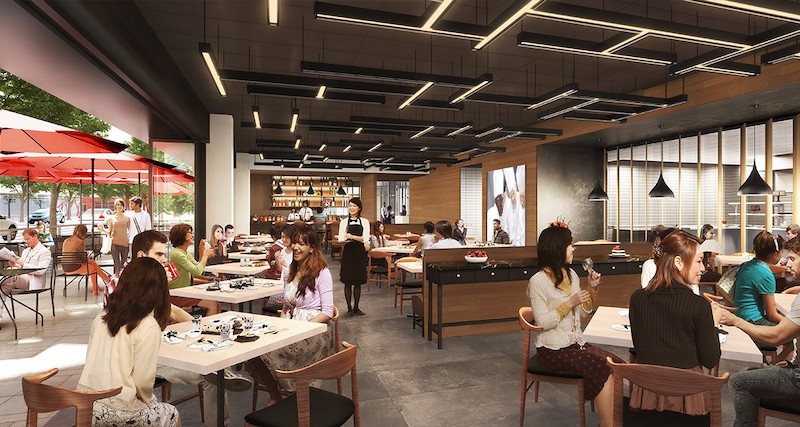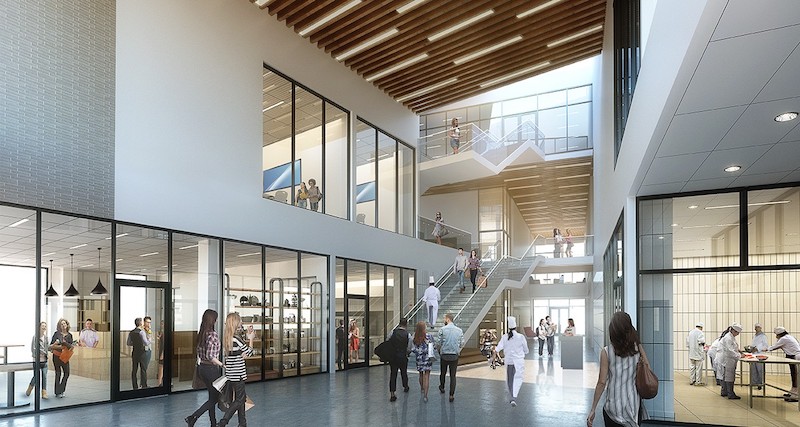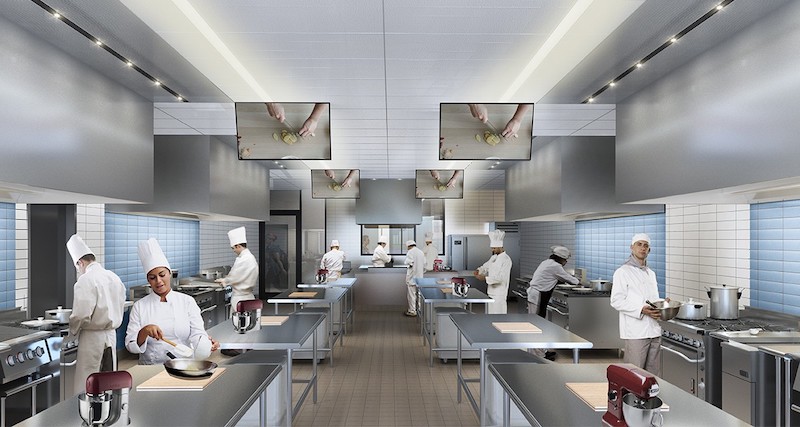Mitchell Hall, a $34.5 million project for Columbus State Community College, is set to double the enrollment capacity (to more than 1,500 students) for the school’s Hospitality Management and Culinary Arts program when it opens this fall.
The new 80,000-sf building features seven teaching kitchens, a 100-seat, full-service teaching restaurant and bar, a bakery and cafe, a 600-person conference center, a 100-seat culinary theater, a beverage and mixology lab, classrooms, and support spaces.

The building’s entry and exit point is the Culinary Hub, a three-story, sky-lit space that will also be a center of activity. The Culinary Hub is surrounded by first-floor dining, a bakery, and on-display kitchens with a variety of formal and casual exterior spaces for dining and studying. A covered outdoor classroom with outdoor cooking equipment and casual seating options will also sit adjacent to the Culinary Hub.
See Also: New Student Wellness Center at the University of Chicago begins construction
The teaching kitchens, teaching restaurant, and mixology lab all have large-scale windows that look out at the surrounding landscape and Columbus skyline. The culinary theater and conference room will set up Mitchell Hall to welcome guests outside of the school’s program and act as an engagement hub to address issues surrounding quality nutrition, food insecurity, and community education.


Related Stories
University Buildings | Dec 10, 2018
Suffolk breaks ground on large housing/dining complex for UMass Dartmouth
This is the first phase of a large construction/renovation plan for the school’s main campus.
University Buildings | Nov 26, 2018
Vacant Dartmouth College building to become faculty and graduate student center
Leers Weinzapfel Associates designed the project.
Mixed-Use | Oct 25, 2018
Philadelphia’s uCity Square kicks off major expansion drive
This innovation center has several office, lab, and residential buildings in the works.
University Buildings | Oct 23, 2018
A building designed by architects, for architects
Kansas State University’s new College of Architecture Planning and Design places students at the center of the experience.
University Buildings | Oct 17, 2018
The Rhode Island School of Design receives its first new residence building in 30 years
The building was designed by a former RISD student.
University Buildings | Oct 11, 2018
Chapman University opens new science and engineering center
AC Martin designed the building.
University Buildings | Oct 8, 2018
One size doesn't fit all: Student housing is not a pair of socks
While the programming and design for these buildings all kept a holistic living/learning experience at the core, they also had amazingly different outcomes.
University Buildings | Sep 6, 2018
Construction begins on North Carolina State University’s new engineering building
Skanska is building the facility.
University Buildings | Sep 4, 2018
Rutgers University Welcome Center creates branded experience for visitors and prospective students
JZA+D designed the space.
University Buildings | Aug 27, 2018
Nebraska’s Midland University receives a new ‘kitchen table’ courtesy KWK Architects
The new gathering space is completed and ready for students returning for fall semester.
















