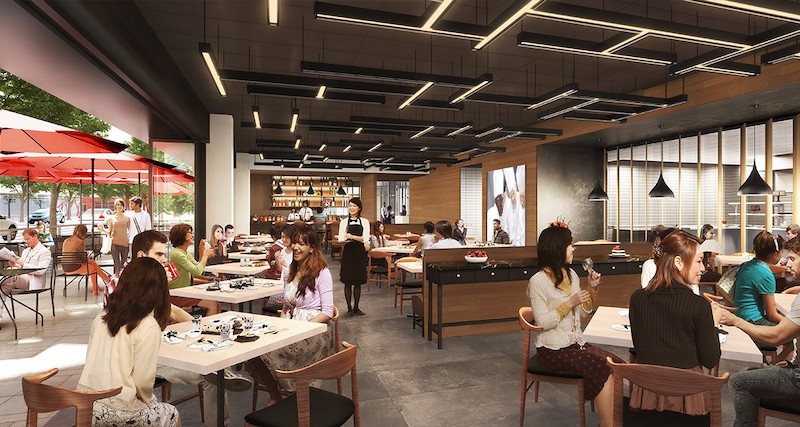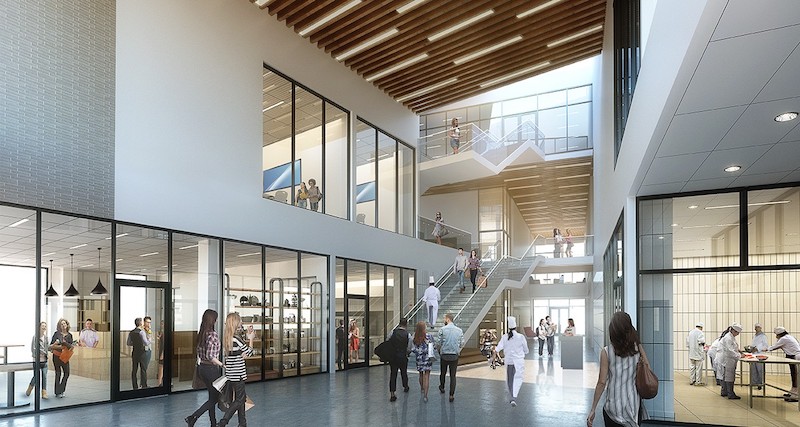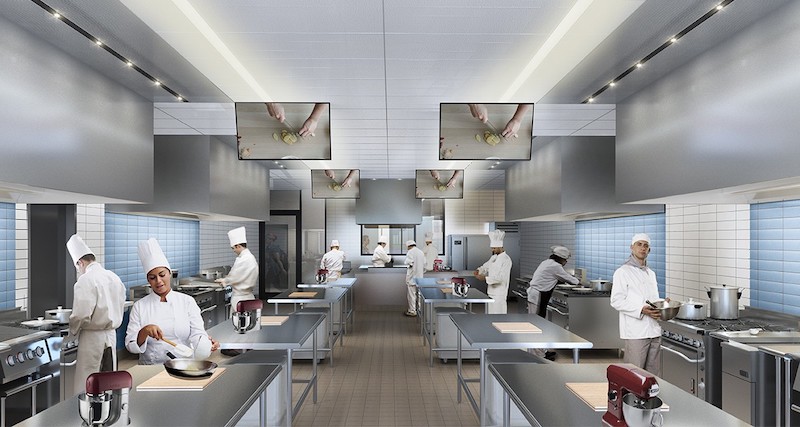Mitchell Hall, a $34.5 million project for Columbus State Community College, is set to double the enrollment capacity (to more than 1,500 students) for the school’s Hospitality Management and Culinary Arts program when it opens this fall.
The new 80,000-sf building features seven teaching kitchens, a 100-seat, full-service teaching restaurant and bar, a bakery and cafe, a 600-person conference center, a 100-seat culinary theater, a beverage and mixology lab, classrooms, and support spaces.

The building’s entry and exit point is the Culinary Hub, a three-story, sky-lit space that will also be a center of activity. The Culinary Hub is surrounded by first-floor dining, a bakery, and on-display kitchens with a variety of formal and casual exterior spaces for dining and studying. A covered outdoor classroom with outdoor cooking equipment and casual seating options will also sit adjacent to the Culinary Hub.
See Also: New Student Wellness Center at the University of Chicago begins construction
The teaching kitchens, teaching restaurant, and mixology lab all have large-scale windows that look out at the surrounding landscape and Columbus skyline. The culinary theater and conference room will set up Mitchell Hall to welcome guests outside of the school’s program and act as an engagement hub to address issues surrounding quality nutrition, food insecurity, and community education.


Related Stories
Energy-Efficient Design | Mar 20, 2018
University of Hawaii Maui College on pace to become first U.S. campus to generate 100% renewable energy on-site
The project is part of a partnership with Johnson Controls and Pacific Current that will also allow four UH community college campuses on Oahu to significantly reduce their fossil fuel consumption.
University Buildings | Mar 14, 2018
Harvard’s District Energy Facility showcases a new infrastructure typology
The building is currently under construction.
University Buildings | Mar 7, 2018
New living/learning community replaces two outdated residence halls at Emporia State University
KWK Architects designed the project.
University Buildings | Feb 16, 2018
The University of Washington receives a new Nanoengineering and Sciences Building
The building marks the second phase of a 168,000-sf complex.
University Buildings | Feb 9, 2018
University of Missouri’s new dining experience lessens food waste and inventory
The project was designed by KWK Architects.
University Buildings | Jan 31, 2018
Report: Spending spree on new buildings a risky venture for some U.S. universities
Higher education institutions continue to add new buildings in spite of increased stress on facilities management budgets, according to a new report from Sightlines.
Healthcare Facilities | Jan 29, 2018
The new Virginia Tech Biomedical Research Addition will include research facilities in five thematic areas
The project is a collaboration between Carilion Clinic and Virginia Tech.
University Buildings | Jan 22, 2018
University of Copenhagen’s new research building focuses on energy efficiency
C. F. Møller designed the building.
University Buildings | Jan 19, 2018
A 360-degree classroom highlights Washington State University’s new academic innovation hub
The circle-in-the-round classroom can accommodate 275 students.
University Buildings | Jan 18, 2018
New living/learning facility at the University of Illinois at Chicago breaks ground
Solomon Cordwell Buenz (SCB) designed the facility.

















