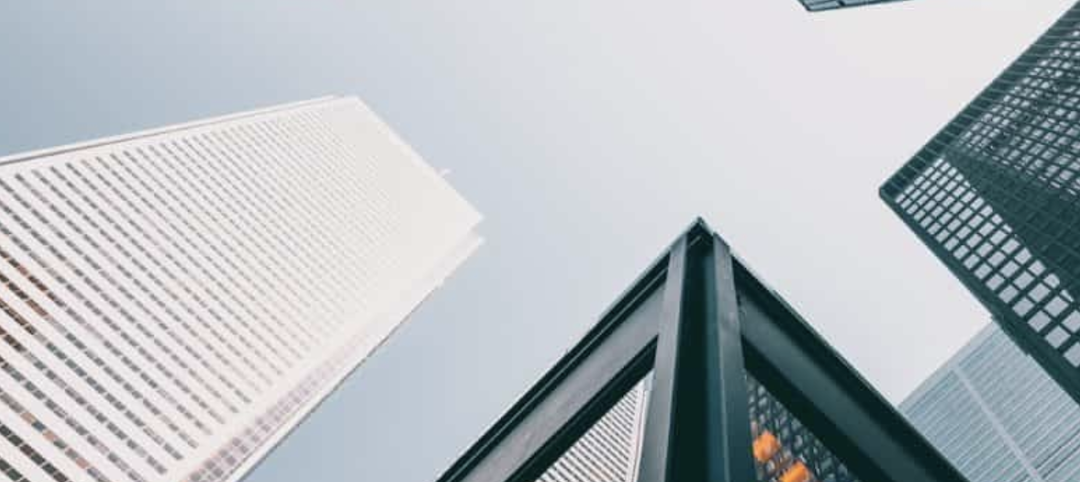In preparation for its newest guests, Copenhagen Zoo enlisted the help of Bjarke Ingels Group, Schønherr Landscape Architects, and MOE to create a welcoming habitat.
The guests in question are two pandas from Chengdu, China being sent to Denmark as a gesture of goodwill from the Chinese government after the Queen of Denmark’s visit in 2014.
The Panda House will encompass a 1,250-sm indoor site and a 1,200-sm outdoor area and sit between two existing buildings, including the Elephant House designed by Norman Foster. The habitat will take on a circular shape and is designed to make the humans feel like the visitors rather than the other way around.
The new habitat consists of two levels. On the ground floor, panda access to the interior spaces is connected by a ramp. For visitors, all interior functions on the ground floor are designed to have the landscape at eye-level in order to immerse them in the natural landscape. A restaurant will be located on the ground floor, as well, between the new Panda House and the Elephant House. Guests will be able to eat while viewing both animals simultaneously.
 Rendering courtesy of BIG.
Rendering courtesy of BIG.
For the pandas, the upper level leads to a walk along a rocky slope through native Nordic plants and into a dense bamboo forest. In addition to the bamboo forest, the enclosure also provides a “mist forest”. The pandas will be able to move between these forests according to temperature and season.
Both ends of the habitat, which from above looks like a large yin yang symbol, are raised to allow direct views of the pandas. The building is also designed to give visitors unique insight into the work of the zookeepers.
“The habitat is formed like a giant yin and yang symbol, two halves: the male and the female, complete each other to form a single circular whole,” says Bjarke Ingels in a press release. “The curvy lines are undulating in section to create the necessary separation between him and her - as well as between them and us.”
Construction is scheduled to begin later in 2017 after the $21.5 million construction budget has been secured.
 Rendering courtesy of BIG.
Rendering courtesy of BIG.
 Rendering courtesy of BIG.
Rendering courtesy of BIG.
Related Stories
Multifamily Housing | Apr 20, 2022
A Frankfurt tower gives residents greenery-framed views
In Frankfurt, Germany, the 27-floor EDEN tower boasts an exterior “living wall system”: 186,000 plants that cover about 20 percent of the building’s facade.
Wood | Apr 13, 2022
Mass timber: Multifamily’s next big building system
Mass timber construction experts offer advice on how to use prefabricated wood systems to help you reach for the heights with your next apartment or condominium project.
Modular Building | Mar 31, 2022
Rick Murdock’s dream multifamily housing factory
Modular housing leader Rick Murdock had a vision: Why not use robotic systems to automate the production of affordable modular housing? Now that vision is a reality.
Legislation | Mar 28, 2022
LEED Platinum office tower faces millions in fines due to New York’s Local Law 97
One Bryant Park, also known as the Bank of America Tower, in Manhattan faces an estimated $2.4 million in annual fines when New York City’s York’s Local Law 97 goes into effect.
Energy-Efficient Design | Mar 25, 2022
University of Pittsburgh Releases ‘Pitt Climate Action Plan’
The University of Pittsburgh has released the Pitt Climate Action Plan, detailing how the University will achieve its goal to go carbon neutral by 2037 through investments in clean energy, transportation, efficiency and other areas.
AEC Tech Innovation | Mar 9, 2022
Meet Emerge: WSP USA's new AEC tech incubator
Pooja Jain, WSP’s VP-Strategic Innovation, discusses the pilot programs her firm’s new incubator, Emerge, has initiated with four tech startup companies. Jain speaks with BD+C's John Caulfield about the four AEC tech firms to join Cohort 1 of the firm’s incubator.
Codes and Standards | Feb 18, 2022
Proposal would make all new buildings in Los Angeles carbon-neutral
Los Angeles may become the next large city to ban fossil fuels from new construction if legislation recently introduced in the city council becomes law.
Green | Jan 10, 2022
The future of regenerative building is performance-based
Why measuring performance results is so critical, but also easier said than done.
Sustainability | Oct 28, 2021
Reducing embodied carbon in construction, with sustainability leader Sarah King
Sustainability leader Sarah King explains how developers and contractors can use the new EC3 software tool to reduce embodied carbon in their buildings.
Green | Oct 6, 2021
My reaction to the UN IPCC Climate Change 2021 report: Ugh!
The recent report of the UN Intergovernmental Panel on Climate Change is not a happy read.

















