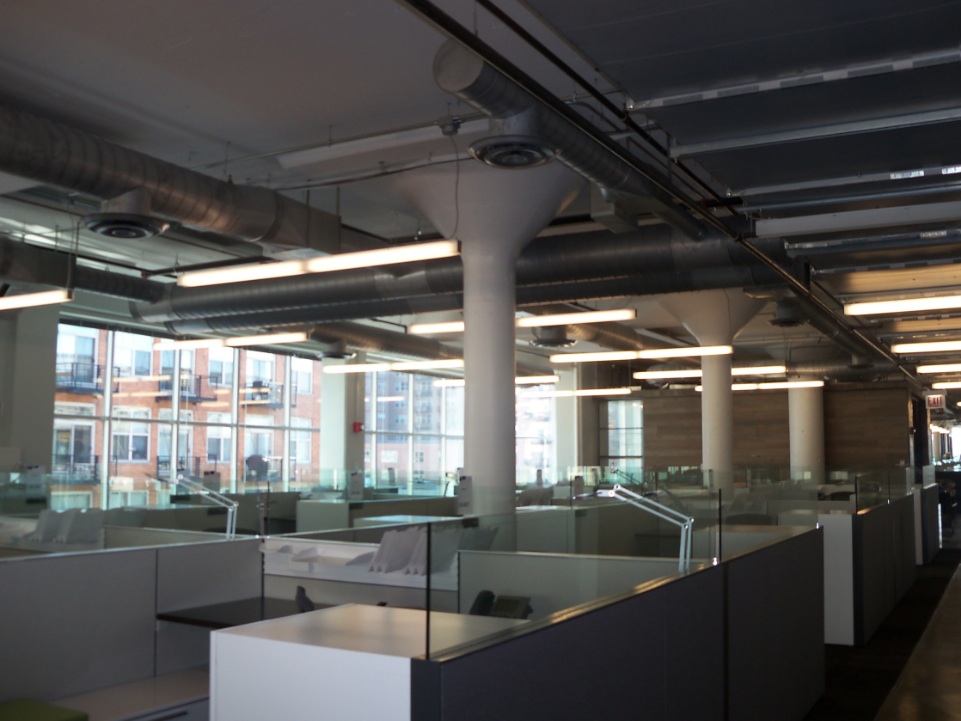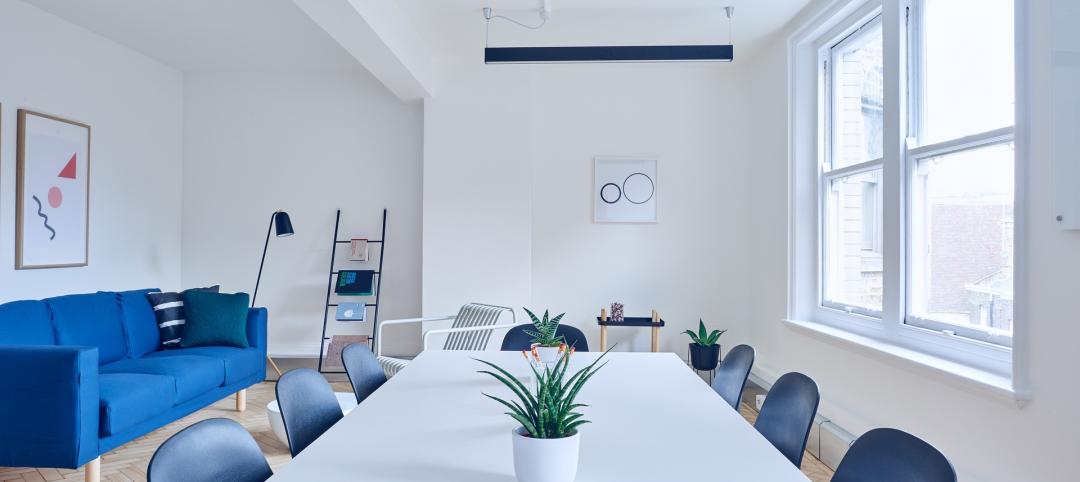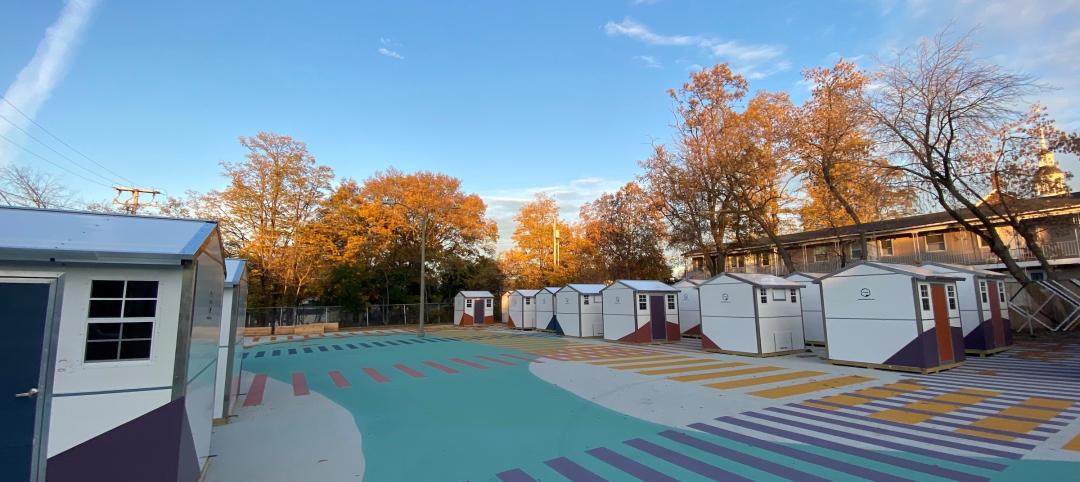When Sara Lee Corp. changed its name to Hillshire Brands and relocated from the suburbs to downtown Chicago in December 2012, the company gained a new lease on life.
Hillshire moved a portion of its corporate headquarters into the newly renovated, four-story 400 South Jefferson Street building in the city’s West Loop. Built in 1944 for the Newman-Rudolph Lithographing Co., the 230,000-sf structure was stripped down to its cast-in-place concrete frame and rebuilt with a modern glass curtain wall façade, new passenger elevators, major building system updates, and an indoor parking garage.
The $70 million, fast-track project—led by Proteus Group (architect, core and shell), Leopardo (general contractor, core and shell), Perkins+Will (architect, interior build-out), Clune (general contractor, interior build-out), Sterling Bay Cos. (owner/developer), Environmental Systems Design (MEP/FP), Project Management Advisors (project management), and Colliers (tenant representative)—was completed in just 10 months using a BIM/VDC/IPD workflow.
The core and shell team had the full 10 months to complete its portion of the project, but the interior build-out team had just four months. The interior work entailed four general office floors, three test kitchens, and a tower housing conference rooms.
Initially, the base building contractor modeled the as-built conditions using BIM, after which the interior design was added by Perkins+Will, before releasing the model to Environmental Systems Design. ESD had just four weeks to complete bid and permit documentation for the building’s MEP and fire protection systems.
5 Tips for collaborating with BIM
1. All consultants working in BIM should coordinate during architectural model development, rather than after completion of the architectural model. Communicating your expectations prevents coordination issues from occurring later in the project design. In the case of the Hillshire HQ project, the architects and engineers met before the BIM model was initiated to talk about past concerns and project design expectations.2. Set up trade drawing sheets at the start of the project. Designers often forget to set up trade drawing sheets and don’t think about them until the end of the project when they want to print. The absence of trade drawing sheets can hold up a project. As cool as the 3D model is, the 2D drawing is what everyone will use after the design has been completed.3. BIM programs are not CAD; don’t use them as if they were. Most AEC professionals learn how to design in 2D CAD, so when moving into BIM they try to replicate what is done in CAD, like drawing text boxes, without utilizing the “smarts” in BIM. In addition, understand that you’re working in a 3D environment and you need to pay attention to the “Z” axis, or the vertical plane. For the first time, height needs to be defined. How high are you mounting the ductwork or the light fixture? Those questions need to be answered early on.4. Use BIM to create ventilation schedules. Take advantage of the information already held in the model, such as the defined volume and ceiling height of each room. Let the BIM model fill out ventilation schedules and calculate air quantities of individual air terminals.5. Set up electrical equipment properties and panel schedules at the beginning. This speeds up circuiting in the end. Every time a piece of equipment is placed into the BIM model, fill in the information about the piece of equipment from the start so that schedules auto-populate at the end.— Amanda Carter
Could BIM really speed up design, eliminate coordination issues among the trades, and limit requests for information during construction? ESD set out to find the answer.
Beginning with Autodesk’s Revit MEP, ESD engineers created a 3D interactive model. Using Revit’s automatic scheduling feature, they simulated the building’s potential loads, including air quantities and electrical loads. Defining the space types and square footage of each room within the model allowed BIM to automatically calculate the ventilation requirements of the applicable mechanical codes for each space. These quantities were scheduled and allowed the mechanical engineers to assure that the proper amount of supply air would be provided to each room.
Similarly, by defining specific loads and demand factors for the electrical elements within the Revit model, the panel schedules were able to self-populate and properly calculate both the total connected and demand load for each piece of electrical equipment in the building. This allowed for proper sizing of over-current protection for each piece of equipment throughout the electrical distribution, as well as the associated feeders and conduit.
Because each of the schedules was based on the definition of elements within the model, they were able to self-populate and automatically update to changes, allowing for fewer coordination issues within the construction documents. The model also helped the team lay out the ductwork so that it coordinated with light fixture locations in the building’s open ceiling layout, and ensured that the design of the electrical equipment met the dimensions of the designated equipment areas.
Together, these elements produced a complete model of the building’s MEP infrastructure with much more certainty than the traditional 2D modeling, and did so within the tight time frame.
Unfortunately, however, BIM can’t read the human mind. When the base building contractor altered the layout of the large electrical rooms in the field, the project’s contractor couldn’t build out the space as designed by ESD, per the base building model. Switches and equipment were housed in different locations within the space, resulting in an RFI that required re-coordination.
After the contractor in the field proposed a couple of options for the final equipment layout and ESD submitted the redesign, the large electrical rooms were built within the desired time frame. Despite this challenge, using BIM to coordinate between trades on the front end still resulted in fewer RFIs and allowed the Building Team to meet the tight design and construction schedule, avoiding major discrepancies in the field.
Comparing 2D to 3D for Performance
As a comparison, ESD previously designed a similar project in 2D CAD. This second project employed the same lead engineers and interiors contractors, with similar square footage and a large commercial kitchen, and was designed and constructed as the base building was being completed. The result? The Hillshire headquarters had approximately half the RFIs of the 2D-designed project.
To further test the success of BIM in the field, ESD selected a few locations throughout the Hillshire headquarters where “snapshots” of the Revit model were compared to post-construction photos of the same space. In every case, side-by-side visual comparisons showed that the construction documents were almost identical to what was installed in the field. Considering the speed at which both design and construction were completed, it was amazing that the end result so closely matched the original design.
While BIM was used on the project primarily to coordinate between trades during design, in the end, it helped the entire Building Team meet a tight schedule, eliminate coordination problems between the trades, and limit RFIs in the field.
Amanda Carter, FE, is an Electrical Engineer and Associate at Environmental Systems Design, Chicago (www.esdesign.com). She can be reached at acarter@esdglobal.com.
Related Stories
Multifamily Housing | Mar 7, 2023
Multifamily housing development in Chicago takes design inspiration from patchwork and quilting
HUB 32, a 65-unit multifamily housing development, will provide affordable housing and community amenities in Chicago’s Garfield Park neighborhood. Brooks + Scarpa’s recently unveiled design takes inspiration from the American tradition of patchwork and quilting.
Industrial Facilities | Mar 6, 2023
The largest planned logistics and business park in North America gets under way in Southern California
The $25 billion World Logistics Center will boost the supply chain capabilities of Southern California and will serve as a distribution center for destinations across the continent.
Healthcare Facilities | Mar 6, 2023
NBBJ kicks off new design podcast with discussion on behavioral health facilities
During the second week of November, the architecture firm NBBJ launched a podcast series called Uplift, that focuses on the transformative power of design. Its first 30-minute episode homed in on designing for behavioral healthcare facilities, a hot topic given the increasing number of new construction and renovation projects in this subsector.
Adaptive Reuse | Mar 5, 2023
Pittsburgh offers funds for office-to-residential conversions
The City of Pittsburgh’s redevelopment agency is accepting applications for funding from developers on projects to convert office buildings into affordable housing. The city’s goals are to improve downtown vitality, make better use of underutilized and vacant commercial office space, and alleviate a housing shortage.
Student Housing | Mar 5, 2023
Calif. governor Gavin Newsom seeks to reform environmental law used to block student housing
California Gov. Gavin Newsom wants to reform a landmark state environmental law that he says was weaponized by wealthy homeowners to block badly needed housing for students at the University of California, Berkeley.
Green Renovation | Mar 5, 2023
Dept. of Energy offers $22 million for energy efficiency and building electrification upgrades
The Buildings Upgrade Prize (Buildings UP) sponsored by the U.S. Department of Energy is offering more than $22 million in cash prizes and technical assistance to teams across America. Prize recipients will be selected based on their ideas to accelerate widespread, equitable energy efficiency and building electrification upgrades.
Windows and Doors | Mar 5, 2023
2022 North American Fenestration Standard released
The 2022 edition of AAMA/WDMA/CSA 101/I.S.2/A440, “North American Fenestration Standard/Specification for windows, doors, and skylights” (NAFS) has been published. The updated 2022 standard replaces the 2017 edition, part of a continued evolution of the standard to improve harmonization across North America, according to a news release.
AEC Innovators | Mar 3, 2023
Meet BD+C's 2023 AEC Innovators
More than ever, AEC firms and their suppliers are wedding innovation with corporate responsibility. How they are addressing climate change usually gets the headlines. But as the following articles in our AEC Innovators package chronicle, companies are attempting to make an impact as well on the integrity of their supply chains, the reduction of construction waste, and answering calls for more affordable housing and homeless shelters. As often as not, these companies are partnering with municipalities and nonprofit interest groups to help guide their production.
Modular Building | Mar 3, 2023
Pallet Shelter is fighting homelessness, one person and modular pod at a time
Everett, Wash.-based Pallet Inc. helped the City of Burlington, Vt., turn a municipal parking lot into an emergency shelter community, complete with 30 modular “sleeping cabins” for the homeless.
Codes | Mar 2, 2023
Biden Administration’s proposed building materials rules increase domestic requirements
The Biden Administration’s proposal on building materials rules used on federal construction and federally funded state and local buildings would significantly boost the made-in-America mandate. In the past, products could qualify as domestically made if at least 55% of the value of their components were from the U.S.

















