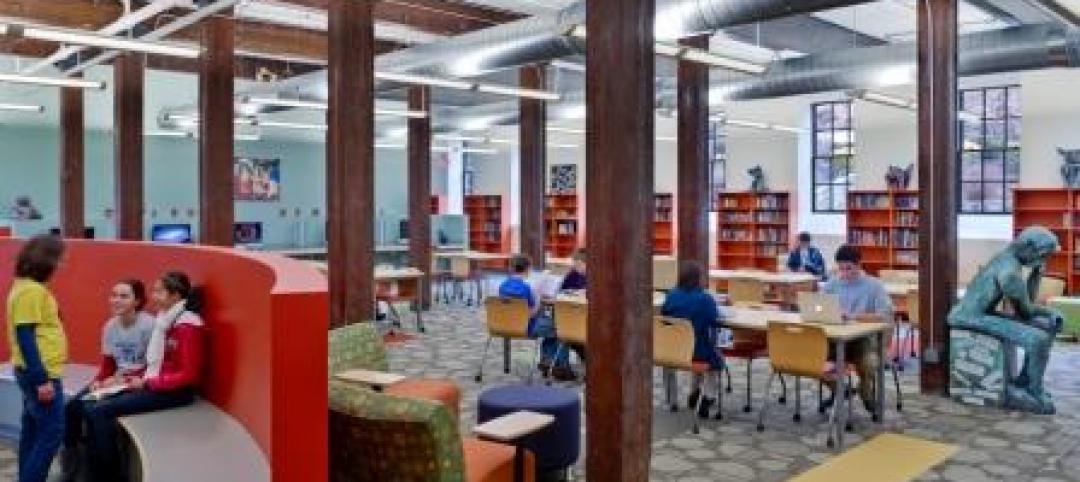The New England Conservatory located in Boston, MA, honored its 150th anniversary in 2017 with the opening of the Student Life and Performance Center, a building that needed to provide practice spaces, performance facilities, and student housing all under one roof. It was important that this new building – the first for the Conservatory in 60 years – have a unique identity and express architectural creativity and innovation.
The Student Life and Performance Center holds more than 250 residential units, in addition to orchestra and jazz rehearsal rooms, a black box opera workshop, the New England Conservatory library, 250 student rooms, a dining commons, and spaces for collaboration and gathering. The building’s façade was designed to convey the Conservatory’s commitment to both contemporary thought and tradition. This was achieved with a terra cotta rainscreen, staggered windows, and a 40-foot tall perforated metal screen, which acts as a curtain, allowing for glimpses of the performance spaces and the activity within.

The design team — a collaborative effort between Ann Beha and Gensler — specified CENTRIA’s EcoScreen® perforated metal panels to help distinguish the curved form of the exterior performance screen feature from the rest of the building. Visually, it adds a shimmering, veil-like element to the structure. These panels are constructed through a unique fabrication process that utilizes 20 gauge stainless steel and 0.040" painted aluminum. The result is a 10%-40% open area that provides an airy aesthetic and controls light and air movement, while elegantly blending industrial and other applications with their surroundings.
In this application, EcoScreen enables the performance screen to also be functional, as it helps diffuse street noise coming into the structure, and allows southern-facing light to filter into the orchestra rehearsal space. At the penthouse level, additional EcoScreen panels were used to conceal some of the building’s mechanical equipment.

CENTRIA Versawall® insulated, lightweight metal panels also clad the building where it faces an inner alley creating long, sleek lines and providing superior thermal and moisture protection against the elements.
The Student Life and Performance Center is in the process of finalizing its LEED Silver® certification. This project marked the fourth team effort between Ann Beha Architects and Gensler. The general contractor was AECOM Tishman, and the installer was Sunrise Erectors.
Related Stories
| Feb 20, 2012
Comment period for update to USGBC's LEED Green Building Program now open
This third draft of LEED has been refined to address technical stringency and rigor, measurement and performance tools, and an enhanced user experience.
| Feb 17, 2012
Tremco Inc. headquarters achieves LEED Gold certification
Changes were so extensive that the certification is for new construction and not for renovation; officially, the building is LEED-NC.
| Feb 16, 2012
Summit Design + Build begins build-out for Emmi Solutions in Chicago
The new headquarters will total 20,455 sq. ft. and feature a loft-style space with exposed masonry and mechanical systems, 15 foot clear ceilings, two large rooftop skylights and private offices with full glass partition walls.
| Feb 16, 2012
Big-box retailers not just for DIYers
Nearly half of all contractor purchases made from stores like Home Depot and Lowe's.
| Feb 15, 2012
Code allowance offers retailers and commercial building owners increased energy savings and reduced construction costs
Specifying air curtains as energy-saving, cost-cutting alternatives to vestibules in 3,000-square-foot buildings and larger has been a recent trend among consulting engineers and architects.
| Feb 15, 2012
Englewood Construction announces new projects with Destination Maternity, American Girl
Englewood’s newest project for Wisconsin-based doll retailer American Girl, the company will combine four vacant storefronts into one large 15,000 square-foot retail space for American Girl.
| Feb 10, 2012
LAX Central Utility Plant project tops out
Construction workers placed the final structural steel beam atop the Plant, which was designed with strict seismic criteria to help protect the facility and airport utilities during an earthquake.
| Feb 2, 2012
Call for Entries: 2012 Building Team Awards. Deadline March 2, 2012
Winning projects will be featured in the May issue of BD+C.
| Feb 1, 2012
Replacement windows eliminate weak link in the building envelope
Replacement or retrofit can help keep energy costs from going out the window.
| Feb 1, 2012
Blackney Hayes designs school for students with learning differences
The 63,500 sf building allows AIM to consolidate its previous two locations under one roof, with room to expand in the future.
















