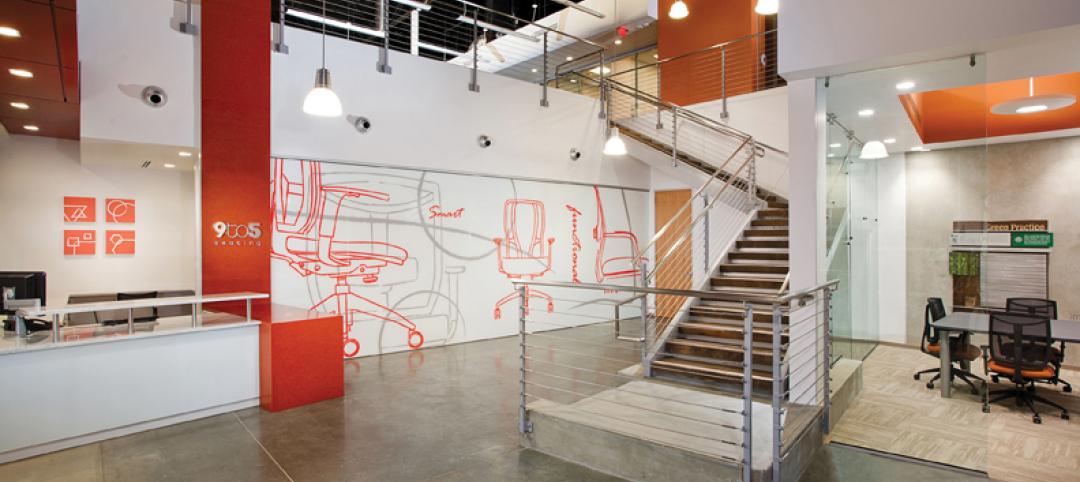After eight years of construction, the AmorePacific headquarters building in the Yongsan-gu district of Seoul, South Korea was officially completed on June 15. The Cube-shaped building comprises 30 floors and 216,000 sm of space.
David Chipperfield Architects decided on using a cube shape over that of a tower because the larger footprint (approximately 100 meters x 100 meters) allowed for more communal activities through greater engagement with the street level. In addition to the headquarters space, the design of the building makes use of the street level engagement by also including public facilities such as a museum, a large auditorium, a library, a childcare facility, restaurants, bars, and cafés. “It is more than an office” says David Chipperfield, Partner and Founder of David Chipperfield Architects, in a release. “The building suggests generosity of spirit to the people who work here and the citizens. It is something that mediates between the company and the city. It shows how a company can participate in the larger community.”
See Also: Raising the bar: Zurich North American Headquarters
The building’s compact form is broken up by openings in the façade. Each opening contains a garden and leads to a central inner courtyard. The openings also allow air and sunlight to reach the building’s interior.
 © Noshe.
© Noshe.
 © Noshe.
© Noshe.
 © Noshe.
© Noshe.
Related Stories
| Sep 11, 2012
New York City releases first energy benchmarking data for private buildings
City is first in U.S. to disclose private-sector building energy data from a mandatory benchmarking policy.
| Sep 7, 2012
Goettsch Partners designs new tower in Abu Dhabi
Al Hilal Bank’s 24-story flagship development provides contemporary office space.
| Sep 7, 2012
Suffolk awarded One Channel Center project in Boston
Firm to manage $125 million, 525,000-sf office building project.
| Sep 7, 2012
Manhattan Construction Co. to build Fairfax office building
Designed by Noritake Associates of Alexandria Virginia, the project is LEED-registered, seeking LEED Silver certification.
| Aug 21, 2012
Hong Kong’s first LEED Platinum pre-certified building opens
Environmentally-sensitive features have been incorporated, including reduced operational CO2 emissions, and providing occupiers with more choice in creating a suitable working environment.
| Aug 9, 2012
Slideshow: New renderings of 1 WTC
Upon its scheduled completion in early 2014, One World Trade Center will rise 1,776 feet to the top of its spire, making it the tallest building in the Western Hemisphere.
| Aug 9, 2012
Slideshow: New renderings of 1 WTC
Upon its scheduled completion in early 2014, One World Trade Center will rise 1,776 feet to the top of its spire, making it the tallest building in the Western Hemisphere.
| Jul 24, 2012
Dragon Valley Retail at epicenter of Yongsan International Business District
Masterplanned by architect Daniel Libeskind, the Yongsan IBD encompasses ten city blocks and includes a collection of high-rise residences and commercial buildings.
| Jul 20, 2012
2012 Giants 300 Special Report
Ranking the leading firms in Architecture, Engineering, and Construction.
| Jul 20, 2012
Office Report: Fitouts, renovations keep sector moving
BD+C's Giants 300 Top 25 AEC Firms in the Office sector.















