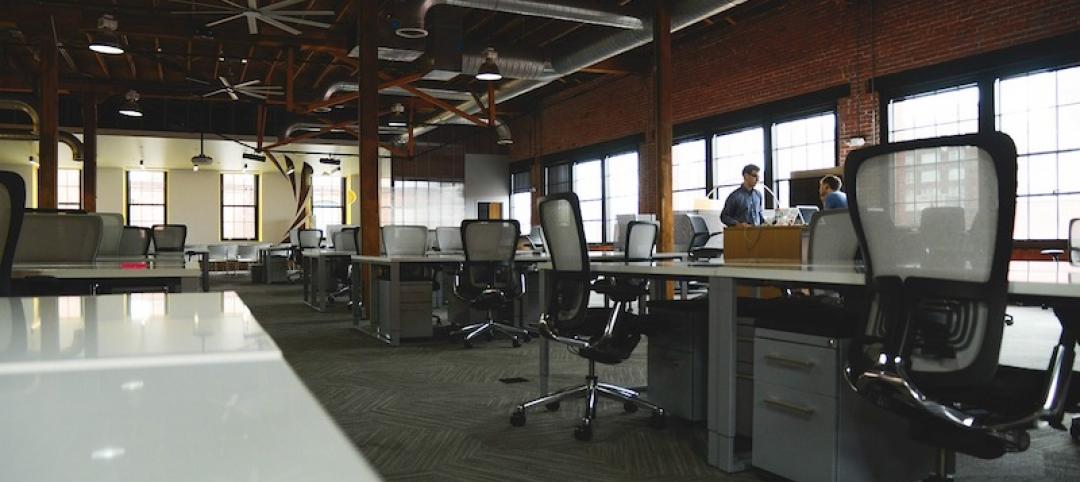After eight years of construction, the AmorePacific headquarters building in the Yongsan-gu district of Seoul, South Korea was officially completed on June 15. The Cube-shaped building comprises 30 floors and 216,000 sm of space.
David Chipperfield Architects decided on using a cube shape over that of a tower because the larger footprint (approximately 100 meters x 100 meters) allowed for more communal activities through greater engagement with the street level. In addition to the headquarters space, the design of the building makes use of the street level engagement by also including public facilities such as a museum, a large auditorium, a library, a childcare facility, restaurants, bars, and cafés. “It is more than an office” says David Chipperfield, Partner and Founder of David Chipperfield Architects, in a release. “The building suggests generosity of spirit to the people who work here and the citizens. It is something that mediates between the company and the city. It shows how a company can participate in the larger community.”
See Also: Raising the bar: Zurich North American Headquarters
The building’s compact form is broken up by openings in the façade. Each opening contains a garden and leads to a central inner courtyard. The openings also allow air and sunlight to reach the building’s interior.
 © Noshe.
© Noshe.
 © Noshe.
© Noshe.
 © Noshe.
© Noshe.
Related Stories
Office Buildings | Feb 13, 2020
CareerBuilder’s Chicago HQ undergoes renovation
Perkins and Will designed the project.
Office Buildings | Feb 11, 2020
Want your organization to be more creative? Embrace these 4 workplace strategies
Creativity is the secret sauce in the success of every business.
Office Buildings | Feb 11, 2020
Forget Class A: The opportunity is with Class B and C office properties
There’s money to be made in rehabbing Class B and Class C office buildings, according to a new ULI report.
Office Buildings | Feb 3, 2020
Balancing the work-life balance
For companies experiencing rapid growth, work-life balance can be a challenge to maintain, yet it remains a vital aspect of a healthy work environment.
Sponsored | HVAC | Feb 3, 2020
Reliable Building Systems Increase Net Operating Income by Retaining Tenants
Tenants increasingly expect a well-crafted property that feels unique, authentic, and comfortable—with technologically advanced systems and spaces that optimize performance and encourage collaboration and engagement. The following guidance will help owners and property managers keep tenants happy.
Office Buildings | Jan 29, 2020
Zaha Hadid Architects to build OPPO’s new Shenzhen HQ
ZHA sees your two connected towers and raises you another two.
Wood | Jan 24, 2020
105,000-sf vertical mass timber expansion will cap D.C.’s 80 M Street
Hickok Cole is designing the project.
Office Buildings | Jan 22, 2020
Headspace expands Santa Monica corporate HQ
Montalba Architects designed the project.
Office Buildings | Jan 19, 2020
Internet platform connects its employees with mile-long staircase in new HQ
Color also plays a big role in the interior design of this 19-story building.
Office Buildings | Jan 16, 2020
Jaguar Land Rover’s Advanced Product Creation Centre has the largest timber roof in Europe
Bennetts Associates designed the project.
















