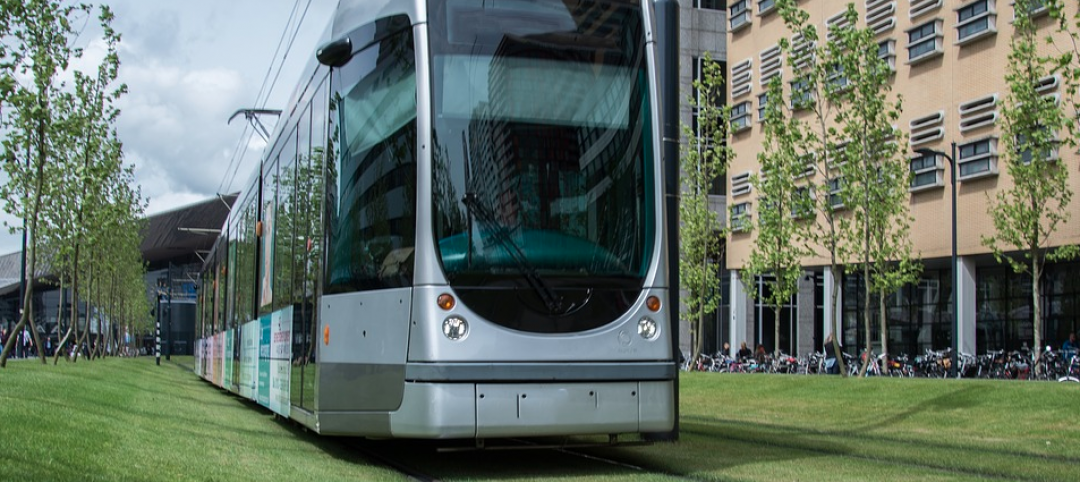After eight years of construction, the AmorePacific headquarters building in the Yongsan-gu district of Seoul, South Korea was officially completed on June 15. The Cube-shaped building comprises 30 floors and 216,000 sm of space.
David Chipperfield Architects decided on using a cube shape over that of a tower because the larger footprint (approximately 100 meters x 100 meters) allowed for more communal activities through greater engagement with the street level. In addition to the headquarters space, the design of the building makes use of the street level engagement by also including public facilities such as a museum, a large auditorium, a library, a childcare facility, restaurants, bars, and cafés. “It is more than an office” says David Chipperfield, Partner and Founder of David Chipperfield Architects, in a release. “The building suggests generosity of spirit to the people who work here and the citizens. It is something that mediates between the company and the city. It shows how a company can participate in the larger community.”
See Also: Raising the bar: Zurich North American Headquarters
The building’s compact form is broken up by openings in the façade. Each opening contains a garden and leads to a central inner courtyard. The openings also allow air and sunlight to reach the building’s interior.
 © Noshe.
© Noshe.
 © Noshe.
© Noshe.
 © Noshe.
© Noshe.
Related Stories
Office Buildings | Jul 17, 2018
Transwestern report: Office buildings near transit earn 65% higher lease rates
Analysis of 15 major metros shows the average rent in central business districts was $43.48/sf for transit-accessible buildings versus $26.01/sf for car-dependent buildings.
Office Buildings | Jun 15, 2018
Portland’s newest office buildings put nature on center stage
Hacker Architects designed the space for Portland’s Frontside District.
Sustainability | Jun 13, 2018
Largest Passive House office building in the U.S. will be built in Chicago’s West Loop
Solomon Cordwell Buenz is designing the building.
Office Buildings | Jun 11, 2018
Online travel company moves to the 66th floor of the Empire State Building
The new headquarters includes almost 20,000 sf of additional space.
Office Buildings | Jun 6, 2018
Final Cut: Jupiter Entertainment’s new production studio in New York combines office and editing spaces
The project team completed this full-floor renovation in four months.
Office Buildings | May 31, 2018
EarthCam Headquarters features a 25-foot-tall video portal entrance
Watch a time-lapse of the HQ being built from groundbreaking to grand opening.
| May 30, 2018
Accelerate Live! talk: T3 mass timber office buildings
In this 15-minute talk at BD+C’s Accelerate Live! conference (May 10, 2018, Chicago), architect and mass timber design expert Steve Cavanaugh tells the story behind the nation’s newest—and largest—mass timber building: T3 in Minneapolis.
| May 24, 2018
Accelerate Live! talk: Security and the built environment: Insights from an embassy designer
In this 15-minute talk at BD+C’s Accelerate Live! conference (May 10, 2018, Chicago), embassy designer Tom Jacobs explores ways that provide the needed protection while keeping intact the representational and inspirational qualities of a design.
Office Buildings | May 22, 2018
AAA headquarters embodies a road trip atmosphere
HGA designed the space.
Office Buildings | May 22, 2018
Where fun follows function: New study reemphasizes the value of play in the workplace
Perkins Eastman recommends personalization, access and “linkages,” and variety as design criteria.














