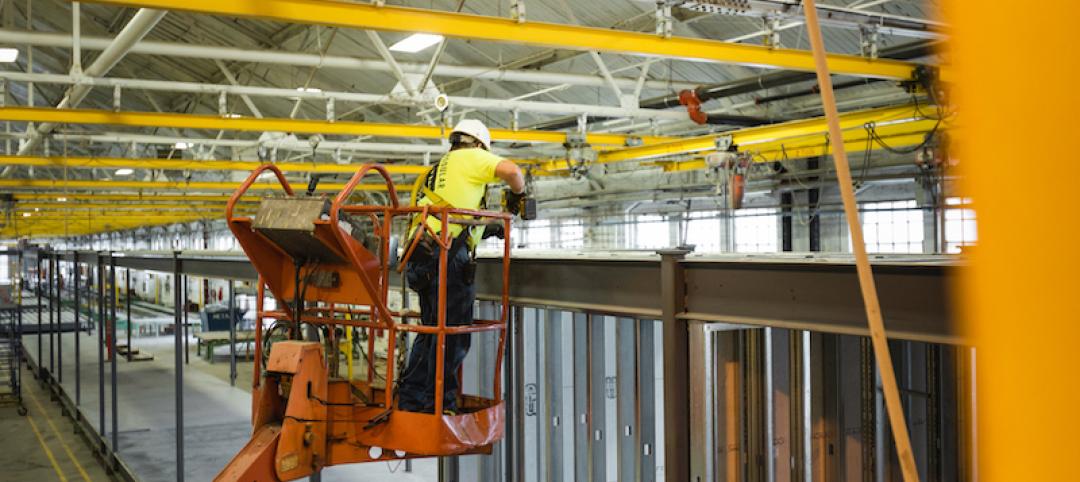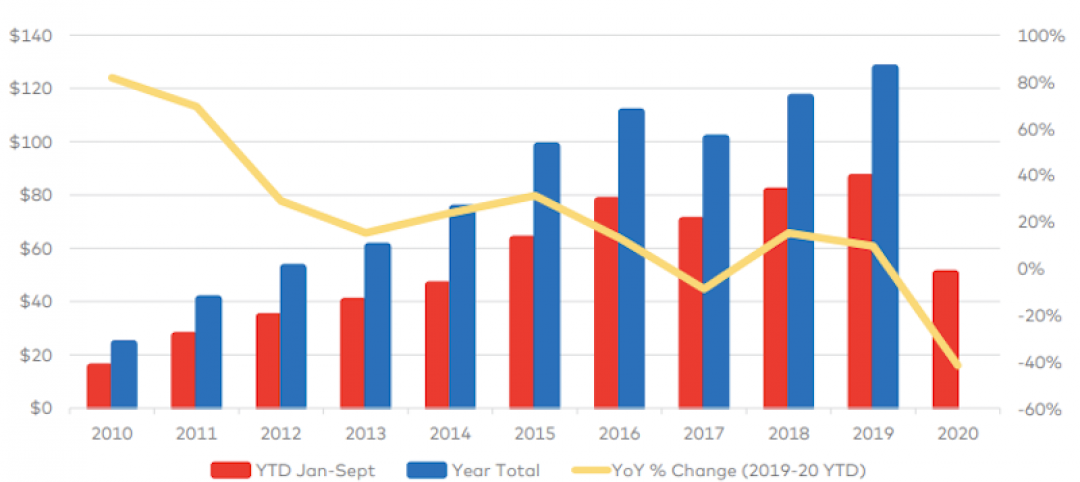In Dallas, work has begun on a new multifamily high-rise called The Oliver. The 19-story, 351-unit apartment building will be located within The Central, a 27-acre mixed-use development near the Knox/Henderson neighborhood north of downtown Dallas.
StreetLights Residential, a developer of luxury multifamily and mixed-use communities, and Mitsui Fudosan America (MSA), the U.S. subsidiary of Japan’s Mitsui Fudosan Co., Ltd., recently broke ground on The Oliver. The building’s floorplans will consist of studio, one-bedroom, and two-bedroom options ranging in size from 585 to 1,830 square feet. Led by De La Vega Development, The Central will provide 4 million square feet of office, residential, and retail space, plus a four-acre park.
The Oliver’s residential amenities will include a lounge, a coffee bar, a coworking space with a TV and two private coworking offices, and bike storage with a toolkit station. Pet owners will have access to a dog-wash station with high and low wash basins for dogs of all sizes, as well as a blow-dry station next to a private, covered dog park.

The fitness space will have a weights area, a flex fitness space designed for yoga and Pilates, and a fitness patio, in addition to cardio and elliptical equipment. And the outdoor pool lounge will offer a catering kitchen and fireplace.
“Our goal is to design a high-quality, timeless building that enriches the lives of residents and the surrounding neighborhood,” Greg Coutant, StreetLights’ vice president of development, said in a statement.
The Oliver will be less than a block away from the DART Light Rail network, which provides a direct route to DFW Airport.
On the Building Team:
Owner/developer: StreetLights Residential
Design architect and architect of record: StreetLights Creative Studio
General contractor/construction manager: SLR Construction, LLC
Electrical engineer: Power Design, Inc.
Structural engineer: Viewtech, Inc.
Plumbing/HVAC: TDIndustries, Inc.
Related Stories
Modular Building | Jan 26, 2021
Offsite manufacturing startup iBUILT positions itself to reduce commercial developers’ risks
iBUILT plans to double its production capacity this year, and usher in more technology and automation to the delivery process.
Multifamily Housing | Jan 26, 2021
Merriman Anderson/Architects designs affordable housing complex out of shipping containers
The architect partnered with CitySquare Housing on the project.
Multifamily Housing | Jan 20, 2021
Abandoned Miami hospital gets third life as waterfront condo development
The 1920s King Cole Hotel becomes the Ritz-Carlton Residences Miami in the largest residential adaptive reuse project in South Florida.
Multifamily Housing | Jan 19, 2021
$100 million affordable housing development under construction in Santa Clara
KTGY Architecture + Planning is designing the project.
Multifamily Housing | Jan 14, 2021
The Weekly show, Jan 14, 2021: Passive House innovations, and launching a design studio during the pandemic
This week on The Weekly show, BD+C editors speak with AEC industry leaders about innovations in Passive House design, and the challenges of building a design team and opening a new design studio during a pandemic.
Multifamily Housing | Jan 11, 2021
McHugh Construction completes 5th-tallest all-residential building in the U.S.
McHugh Construction Completes Two Chicago Apartment Projects for Fifield Cos. and Crescent Heights, Including NEMA Chicago –Tallest All-Residential Building in Chicago and 5th Tallest in North Americ
Multifamily Housing | Jan 8, 2021
Student housing development in the time of COVID-19
Despite the coronavirus pandemic, many college and university residences were completed in time for classes, live or virtual. Here are 14 of the best.
Multifamily Housing | Dec 29, 2020
Sarah’s Circle supportive housing facility for women completes in Chicago
Perkins+Will designed the project.
Market Data | Dec 29, 2020
Multifamily transactions drop sharply in 2020, according to special report from Yardi Matrix
Sales completions at end of Q3 were down over 41 percent from the same period a year ago.

















