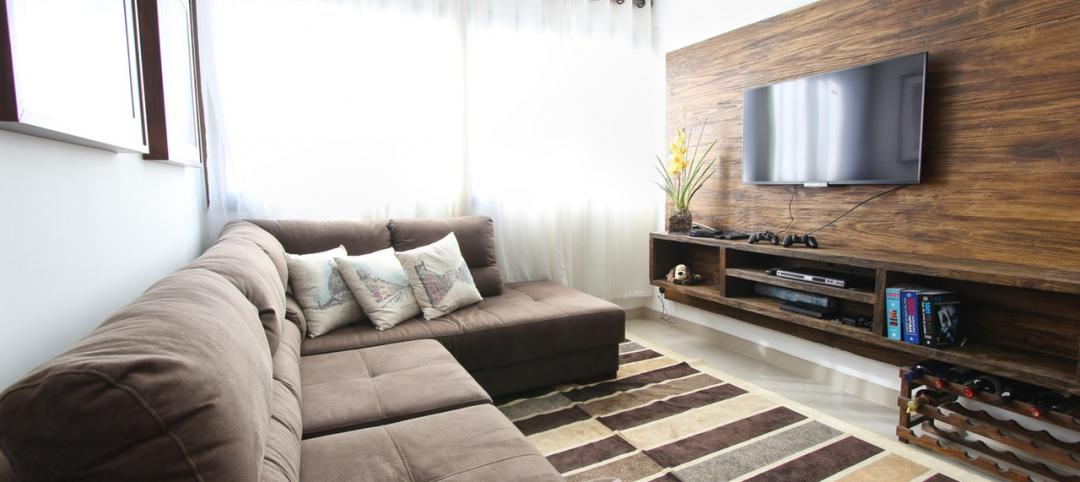In Dallas, work has begun on a new multifamily high-rise called The Oliver. The 19-story, 351-unit apartment building will be located within The Central, a 27-acre mixed-use development near the Knox/Henderson neighborhood north of downtown Dallas.
StreetLights Residential, a developer of luxury multifamily and mixed-use communities, and Mitsui Fudosan America (MSA), the U.S. subsidiary of Japan’s Mitsui Fudosan Co., Ltd., recently broke ground on The Oliver. The building’s floorplans will consist of studio, one-bedroom, and two-bedroom options ranging in size from 585 to 1,830 square feet. Led by De La Vega Development, The Central will provide 4 million square feet of office, residential, and retail space, plus a four-acre park.
The Oliver’s residential amenities will include a lounge, a coffee bar, a coworking space with a TV and two private coworking offices, and bike storage with a toolkit station. Pet owners will have access to a dog-wash station with high and low wash basins for dogs of all sizes, as well as a blow-dry station next to a private, covered dog park.

The fitness space will have a weights area, a flex fitness space designed for yoga and Pilates, and a fitness patio, in addition to cardio and elliptical equipment. And the outdoor pool lounge will offer a catering kitchen and fireplace.
“Our goal is to design a high-quality, timeless building that enriches the lives of residents and the surrounding neighborhood,” Greg Coutant, StreetLights’ vice president of development, said in a statement.
The Oliver will be less than a block away from the DART Light Rail network, which provides a direct route to DFW Airport.
On the Building Team:
Owner/developer: StreetLights Residential
Design architect and architect of record: StreetLights Creative Studio
General contractor/construction manager: SLR Construction, LLC
Electrical engineer: Power Design, Inc.
Structural engineer: Viewtech, Inc.
Plumbing/HVAC: TDIndustries, Inc.
Related Stories
Multifamily Housing | Dec 4, 2019
9 tips on creating places of respite and reflection
We talked to six veteran landscape architects about how to incorporate gardens and quiet spaces into multifamily communities.
| Nov 20, 2019
ClosetMaid to celebrate 55 years in business at the 2020 NAHB International Builders Show
Company to celebrate 55 years in storage and organization with a visit by celebrity guest Anthony Carrino.
Multifamily Housing | Nov 20, 2019
Over 400 micro units spread across two communities under development in Austin
Transwestern is developing the projects.
Multifamily Housing | Nov 14, 2019
U.S. multifamily market stays strong into 4th quarter 2019
October performance sets a record amid rising political pressure to cap rent growth, reports Yardi Matrix.
Multifamily Housing | Nov 8, 2019
The Peloton Wars, Part III - More alternatives for apartment building owners
ProForm Studio Bike Pro review.
Multifamily Housing | Nov 7, 2019
Multifamily construction market remains strong heading into 2020
Fewer than one in 10 AEC firms doing multifamily work reported a decrease in proposal activity in Q3 2019, according to a PSMJ report.
| Nov 6, 2019
Solomon Cordwell Buenz opens Seattle office, headed by Nolan Sit
National design firm brings residential high-rise expertise to the Pacific Northwest
| Nov 6, 2019
Passive House senior high-rise uses structural thermal breaks to insulate steel penetrations
Built to International Passive House standards, the Corona Senior Residence in Queens, N.Y., prevents thermal bridging between interior and exterior steel structures by insulating canopies and rooftop supports where they penetrate the building envelope.
















