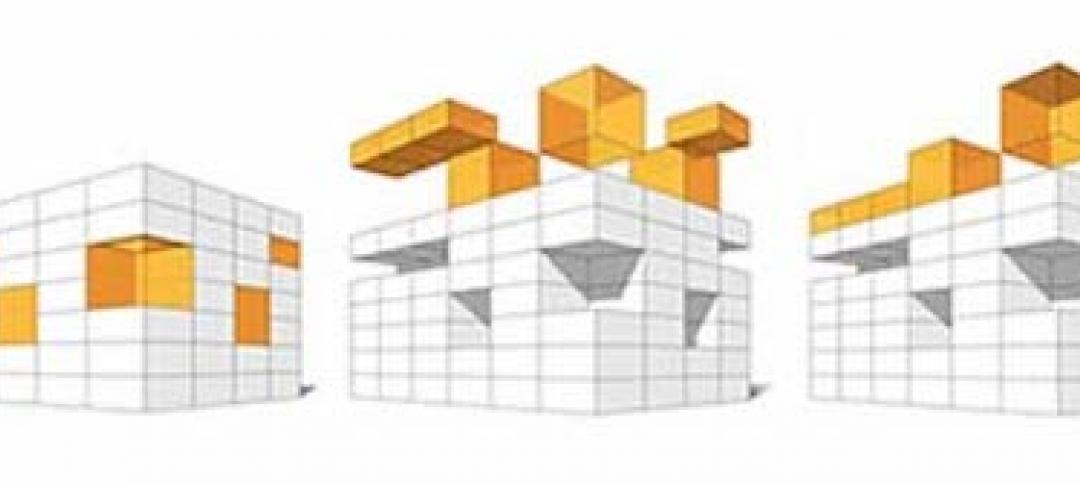In Dallas, work has begun on a new multifamily high-rise called The Oliver. The 19-story, 351-unit apartment building will be located within The Central, a 27-acre mixed-use development near the Knox/Henderson neighborhood north of downtown Dallas.
StreetLights Residential, a developer of luxury multifamily and mixed-use communities, and Mitsui Fudosan America (MSA), the U.S. subsidiary of Japan’s Mitsui Fudosan Co., Ltd., recently broke ground on The Oliver. The building’s floorplans will consist of studio, one-bedroom, and two-bedroom options ranging in size from 585 to 1,830 square feet. Led by De La Vega Development, The Central will provide 4 million square feet of office, residential, and retail space, plus a four-acre park.
The Oliver’s residential amenities will include a lounge, a coffee bar, a coworking space with a TV and two private coworking offices, and bike storage with a toolkit station. Pet owners will have access to a dog-wash station with high and low wash basins for dogs of all sizes, as well as a blow-dry station next to a private, covered dog park.

The fitness space will have a weights area, a flex fitness space designed for yoga and Pilates, and a fitness patio, in addition to cardio and elliptical equipment. And the outdoor pool lounge will offer a catering kitchen and fireplace.
“Our goal is to design a high-quality, timeless building that enriches the lives of residents and the surrounding neighborhood,” Greg Coutant, StreetLights’ vice president of development, said in a statement.
The Oliver will be less than a block away from the DART Light Rail network, which provides a direct route to DFW Airport.
On the Building Team:
Owner/developer: StreetLights Residential
Design architect and architect of record: StreetLights Creative Studio
General contractor/construction manager: SLR Construction, LLC
Electrical engineer: Power Design, Inc.
Structural engineer: Viewtech, Inc.
Plumbing/HVAC: TDIndustries, Inc.
Related Stories
Multifamily Housing | Jan 29, 2019
Here's what $41M will buy you in the OMA-designed Avery tower in SF
A glass-enclosed, full-floor, 8,482-sf penthouse will sit more than 600 feet above San Francisco's Transbay District.
Multifamily Housing | Jan 28, 2019
Luxury townhomes rise on the site of a former office park in Irvine, Calif.
KTGY Architecture + Planning designed the project.
Multifamily Housing | Jan 25, 2019
The country's most expensive home sells for $238 million
The unit comprises four stories at 220 Central Park South in Manhattan.
Multifamily Housing | Jan 22, 2019
Caoba is the first tower to open at Miami Worldcenter
Caoba was co-developed by CIM Group and Falcone Group.
Multifamily Housing | Jan 16, 2019
Micro-units: Good for the city? Good for citizens?
Thinking more holistically about housing typologies and zoning will improve our public realm.
Multifamily Housing | Jan 7, 2019
364-unit multifamily development planned near Lake Lewisville in Texas
BGO Architects is designing the project.
Multifamily Housing | Dec 18, 2018
Redesigning the intergenerational village: Innovative solutions for communities and homes of the future
Social sustainability has become a central concern in terms of its effect that spans generations.
Multifamily Housing | Dec 11, 2018
62-story luxury rental tower provides 40,000 sf of indoor and outdoor amenities in Manhattan
CetraRuddy designed the building.
Multifamily Housing | Dec 6, 2018
JCJ Architecture to design new housing facility for Barrier Free Living
The non-profit’s new facility will provide housing and support services for survivors of domestic violence with disabilities.

















