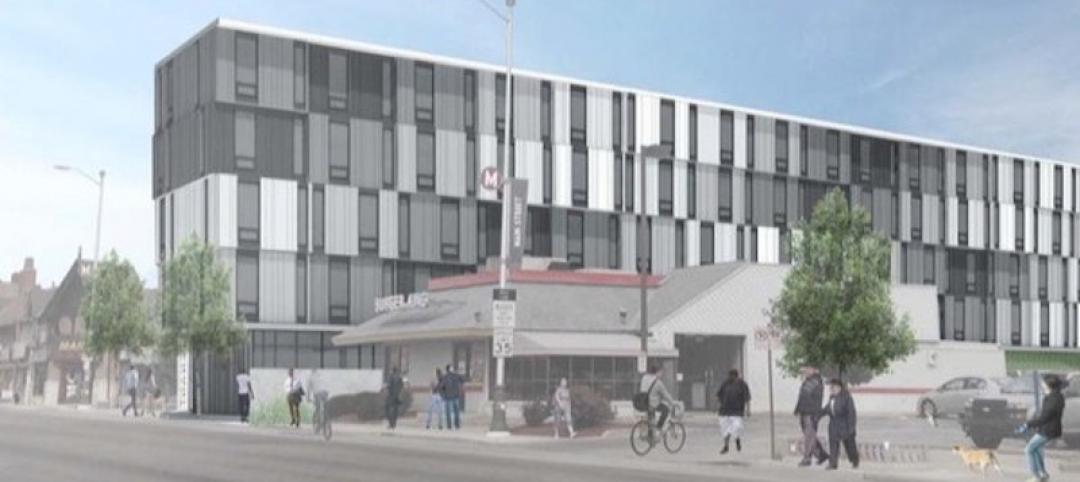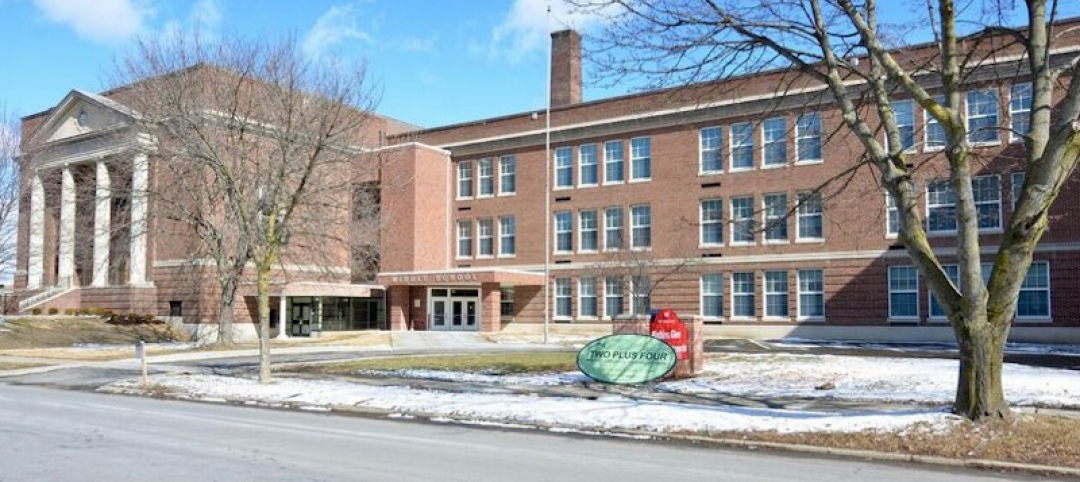In Dallas, work has begun on a new multifamily high-rise called The Oliver. The 19-story, 351-unit apartment building will be located within The Central, a 27-acre mixed-use development near the Knox/Henderson neighborhood north of downtown Dallas.
StreetLights Residential, a developer of luxury multifamily and mixed-use communities, and Mitsui Fudosan America (MSA), the U.S. subsidiary of Japan’s Mitsui Fudosan Co., Ltd., recently broke ground on The Oliver. The building’s floorplans will consist of studio, one-bedroom, and two-bedroom options ranging in size from 585 to 1,830 square feet. Led by De La Vega Development, The Central will provide 4 million square feet of office, residential, and retail space, plus a four-acre park.
The Oliver’s residential amenities will include a lounge, a coffee bar, a coworking space with a TV and two private coworking offices, and bike storage with a toolkit station. Pet owners will have access to a dog-wash station with high and low wash basins for dogs of all sizes, as well as a blow-dry station next to a private, covered dog park.

The fitness space will have a weights area, a flex fitness space designed for yoga and Pilates, and a fitness patio, in addition to cardio and elliptical equipment. And the outdoor pool lounge will offer a catering kitchen and fireplace.
“Our goal is to design a high-quality, timeless building that enriches the lives of residents and the surrounding neighborhood,” Greg Coutant, StreetLights’ vice president of development, said in a statement.
The Oliver will be less than a block away from the DART Light Rail network, which provides a direct route to DFW Airport.
On the Building Team:
Owner/developer: StreetLights Residential
Design architect and architect of record: StreetLights Creative Studio
General contractor/construction manager: SLR Construction, LLC
Electrical engineer: Power Design, Inc.
Structural engineer: Viewtech, Inc.
Plumbing/HVAC: TDIndustries, Inc.
Related Stories
Multifamily Housing | Dec 15, 2016
Multifamily tower in St. Louis uses stacked design to make every apartment a corner unit
Designed by Studio Gang, the building’s stacked tiers will each comprise four floors and fan outwards as they rise up.
Multifamily Housing | Dec 12, 2016
BIG’s first residential condominium in the U.S. completed in Miami
Two 20-story twisting towers comprise 98 units on a three-acre site near Biscayne Bay.
Multifamily Housing | Dec 1, 2016
One of Canada’s largest media companies dives into real estate development
Rogers moves forward on M City, a multi-building, multi-year project in a Toronto suburb.
Multifamily Housing | Nov 28, 2016
Axiometrics predicts apartment deliveries will peak by mid 2017
New York is projected to lead the nation next year, thanks to construction delays in 2016
Sponsored | Multifamily Housing | Nov 11, 2016
Value engineering brings Santa Barbara apartments back on track
When framing estimates for a new apartment complex in Rialto, California, came in too high, a savvy developer decided to have the project value engineered. A switch to glulam and wood-framed shear walls got the project back in the black.
Adaptive Reuse | Nov 9, 2016
Middle school transformed into affordable housing for seniors
The project received $3.8 million in public financing in exchange for constructing units for residents earning less than 60 percent of the area’s median income.
Multifamily Housing | Oct 28, 2016
Aston Martin is making a foray into real estate in Miami
The British automaker will partner with G and G Business Developments on the waterfront project.
Multifamily Housing | Oct 25, 2016
The Beacon will become the most sustainable residential tower in the world
Lumiere Developments says the building will generate enough energy to offer residents ‘Free Energy For Life.’
High-rise Construction | Sep 8, 2016
Construction on the tallest residential tower in western Europe could start early next year
China’s Greenland Group is the developer of four of the world’s 10 largest skyscrapers
High-rise Construction | Sep 6, 2016
Peddle Thorp Architects' solar-powered Melbourne high-rise looks to go off the grid
The skyscraper would be the first in Australia to incorporate solar cells in its façade.















