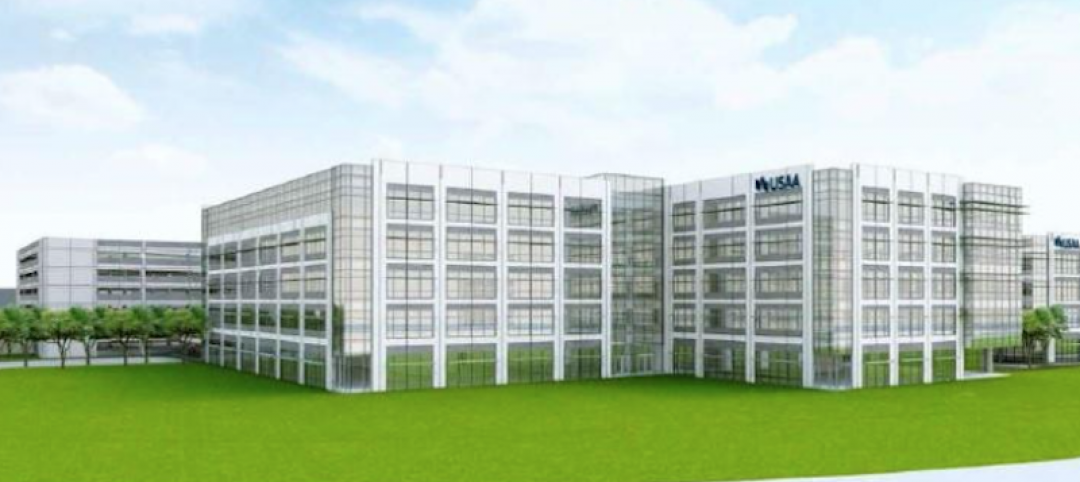Architect Daniel Libeskind is proposing a design that will drastically change the Eternal City’s skyline: three angular towers that look like they’re “in conversation with one another.”
Making use of Rome’s temperate climate, the tower complex will have a large plaza, as well as terraces and vertical gardens. Huge windows will offer views of Rome’s old town and Vatican City in the distance.
"The towers are clad in a web of opaque panels that breaks up the glazed facade and creates a unified aesthetic between the trio," the architect’s firm said.
According to Dezeen, Libeskind’s design will be part of a three million-sf business park master plan he is planning with American architect Dan Meis. The business park itself is part of a wider redevelopment for the former hippodrome area in Rome’s south, and will include Meis’ 52,500-seat AS Roma soccer stadium.
About the towers’ designs, Libeskind said in a statement: “The volumes fit into each other like antique building blocks creating a composition of elements that are both connected and singular," also creating the look as if they were each cut out of a single block.




Related Stories
Office Buildings | Sep 27, 2017
Gensler designs New Jersey law firm’s new headquarters space
The HQ occupies 75,000 sf in a 400,000-sf suburban office building.
Mixed-Use | Sep 26, 2017
Perkins+Will designs new international business community in Cali, Colombia
The new free trade zone is designed to resemble a small village.
Office Buildings | Sep 20, 2017
Five Stantec offices move into one Fifth Avenue location
The new location provides the firm with 40,000 sf of space.
Industrial Facilities | Aug 29, 2017
Clayco completes construction on Georgia-Pacific Distribution Center
The new facility expands on the company’s old distribution facility by over 300,000 sf.
Green | Aug 24, 2017
Business case for WELL still developing after first generation office fitouts completed
The costs ranged from 50 cents to $4 per sf, according to a ULI report.
Market Data | Aug 20, 2017
Some suburban office markets are holding their own against corporate exodus to cities
An analysis of mortgage-backed loans suggests that demand remains relatively steady.
Office Buildings | Aug 17, 2017
Toyota’s new North American HQ opens in Plano
Toyota invested $1 billion in the project, which was designed by Corgan.
Lighting | Aug 2, 2017
Dynamic white lighting mimics daylighting
By varying an LED luminaire’s color temperature, it is possible to mimic daylighting, to some extent, and the natural circadian rhythms that accompany it, writes DLR Group’s Sean Avery.
Office Buildings | Aug 1, 2017
Corporate values as workplace drivers
Connecting personal values to company values is important to millennial workers.
K-12 Schools | Aug 1, 2017
This new high school is the first to be built on a tech company’s campus
Design Tech High School, located on Oracle Corporation’s Headquarters campus, will span 64,000 sf across two stories and have a capacity of 550 students.

















