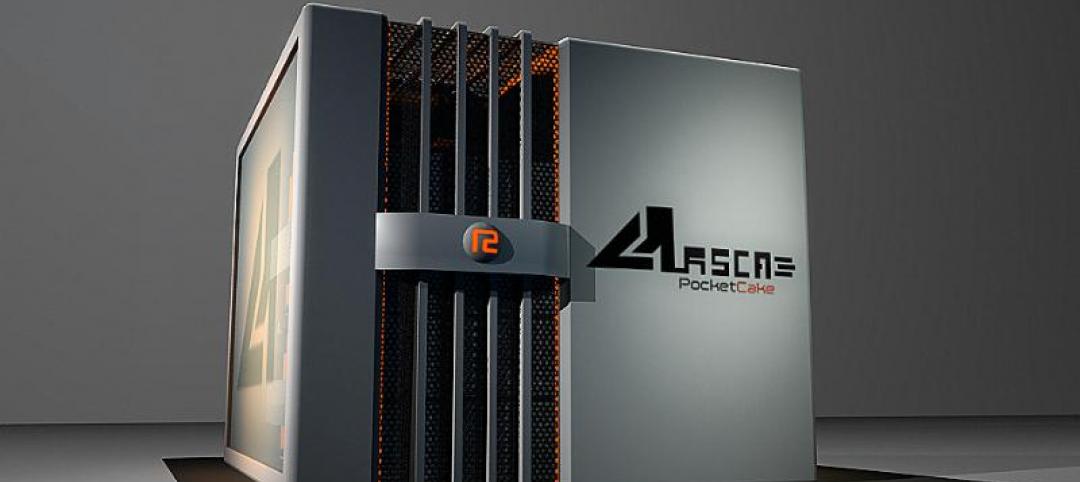Last week, Washington, D.C.-based Level 2 Development filed a Planned Unit Development (PUD) proposal with that city’s Zoning Commission for The Highline at Union Market, a 227,089-sf mixed-use building that will include 315 apartments and 8,472 sf of street-level retail.
It’s no accident that the word “Highline” is in this project’s name. The goal of this developer, according to its principal David Franco, is for the building to be a kind of gateway into the larger redevelopment of the surrounding neighborhood to resemble New York’s City’s trendy downtown Meatpacking District, through which runs a portion the High Line elevated park.
Level 2’s apartment building is located a block from D.C.’s NoMa/Gallaudet Red Line Metro Station, which since opening in 2004 has been the impetus for development.
Franco told The Washington Post that he sees The Highline at Union Market as “the front door” of the Union Market District, which he speculates could become a mecca for “specialty retail, artisanal food, dining, and entertainment.”
Getting people interested in living in or near this neighborhood appears to be a significant part of the redevelopment plan. Edens Realty, which is transforming the upscale shopping center Union Market, has submitted a PUD for a nearby 520-unit apartment building that Level 2 would be responsible for developing and completing.
The Highline at Union Market, designed by the architectural firm Eric Colbert & Associates, attempts to create a stylish yet industrial look with the appearance of rail car-looking boxes stacked on top of which other, albeit with different, seemingly random setbacks.
The apartments within range from 400 to 1,000 sf, with some premium units available. Franco tells BD+C that a zoning change is required in order to get the density that Level 2 wants from this building.
A hearing by the Zoning Commission is likely to occur next month, with public hearings to follow this summer. If all goes well, Franco says construction could begin in the third quarter of 2016.
Related Stories
| Mar 12, 2014
14 new ideas for doors and door hardware
From a high-tech classroom lockdown system to an impact-resistant wide-stile door line, BD+C editors present a collection of door and door hardware innovations.
| Feb 27, 2014
PocketCake lunches CPU designed for virtual reality simulations
The company's Virtual Reality Simulation Converter Assembly is three times more powerful than the average high-performance computer and allows for up to eight people to experience a virtual reality simulation at the same time.
| Feb 20, 2014
5 myths about cross laminated timber
A CLT expert clears up several common misconceptions and myths surrounding the use of wood as a building material.
| Feb 14, 2014
Must see: Developer stacks shipping containers atop grain silos to create student housing tower
Mill Junction will house up to 370 students and is supported by 50-year-old grain silos.
| Feb 14, 2014
Crowdsourced Placemaking: How people will help shape architecture
The rise of mobile devices and social media, coupled with the use of advanced survey tools and interactive mapping apps, has created a powerful conduit through which Building Teams can capture real-time data on the public. For the first time, the masses can have a real say in how the built environment around them is formed—that is, if Building Teams are willing to listen.
| Feb 5, 2014
7 towers that define the 'skinny skyscraper' boom [slideshow]
Recent advancements in structural design, combined with the loosening of density and zoning requirements, has opened the door for the so-called "superslim skyscraper."
| Feb 4, 2014
Must see: Student housing complex made with recycled shipping containers
Architect Christian Salvati's new structure is just the first step in bringing shipping container construction to New Haven, Conn.
| Jan 29, 2014
Historic church will be part of new condo building in D.C.
Sorg Architects unveiled a design scheme for 40 condos in a six-story building, which will wrap around an existing historic church, and will itself contain four residential units.
| Jan 28, 2014
First Look: BIG's Honeycomb building for Bahamas resort [slideshow]
BIG + HKS + MDA have unveiled the design for the new Honeycomb building and adjacent plaza in The Bahamas – a 175,000-sf residential facility with a private pool on each balcony.
| Jan 28, 2014
2014 predictions for skyscraper construction: More twisting towers, mega-tall projects, and 'superslim' designs
Experts from the Council on Tall Buildings and Urban Habitat release their 2014 construction forecast for the worldwide high-rise industry.
















