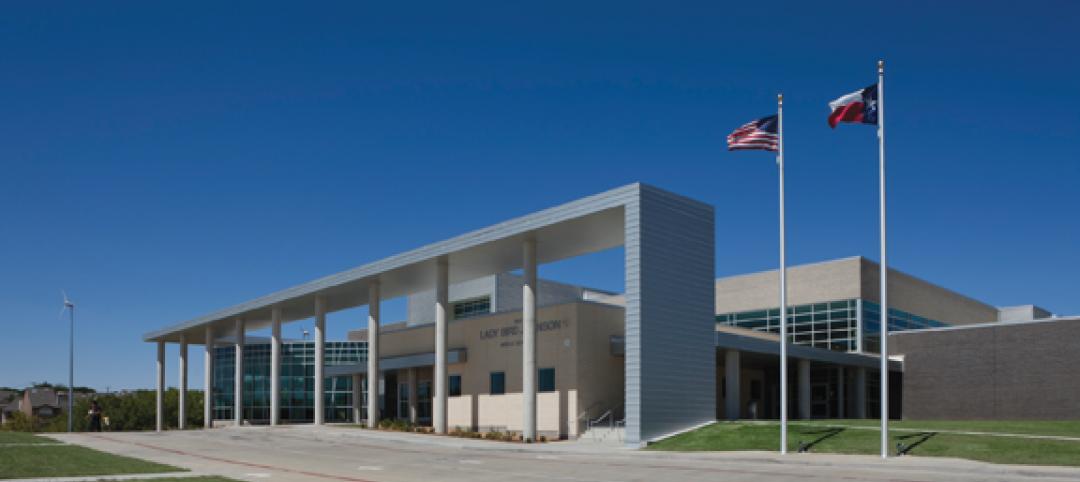Dunbar High School in Washington, D.C., has been certified LEED Platinum, the highest distinction, by the U.S. Green Building Council. Designed Perkins Eastman in association with Moody•Nolan, the 280,000-sf school achieved 91 points, out of 100 base points possible for LEED, making it the highest-scoring school in the world certified under USGBC’s LEED for Schools-New Construction system. The new school building welcomed its first students in 2013.
Located blocks from the U.S. Capitol, the high school provides a high-performance 21st-century learning environment designed to catalyze the renewal of one of our most historic schools. The nation’s first public high school for African Americans, Dunbar was originally founded in 1870 and relocated to the current site in 1917. Demolished in the 1970s, the 1917 building was a particular point of civic pride in the community, representing the values and dreams of the students, their families, and the larger community, and their aspirations for notable achievement.
The school campus raises the bar for sustainable, high-performance school design in the District and for the students’ environmental stewardship. Its more prominent sustainable design attributes include:
- 482 kW photovoltaic array, provided through Washington, D.C.’s first power purchase agreement, that generates enough energy on a sunny summer day to power all classroom lights for eight hours
- Washington, D.C.’s largest ground-source heat pump system below Dunbar’s athletic field, with wells extending 460 feet deep
- The reopening of O Street as a sustainable model that features 6,152 sf of rain gardens able to handle a 1.2-inch storm event
- Pervasive natural light resulting from proper orientation and shading of the building
- Two 20,000-gallon cisterns and low-flow fixtures help save over 1,400,000 gallons of potable water/year
- Enhanced acoustics that help create a high-performance learning environment.
“Dunbar’s LEED Platinum achievement is a testament to the power of vision and dedication to create a truly sustainable high-performance learning environment,” says Sean O’Donnell AIA, LEED AP, Principal-in-Charge of the project and the leader of Perkins Eastman’s K-12 practice area. “In the same year that the school has been certified Platinum, it has also posted the highest standardized test score gains in the entire city—this after only one year in the building. I believe that innovative design has created a synergy with the school’s educational transformation initiatives that is resulting in more successful educational outcomes for the students.”
The school was designed in close collaboration with the Department of General Services, the District of Columbia Public Schools, the school and its alumni, the community, and the design and construction team, which was a joint venture between Perkins Eastman, Setty Associates International, and SK&A Structural Engineers in association with Moody•Nolan. The team also includes Smoot/Gilbane Construction.





Related Stories
| Jul 20, 2012
K-12 Schools Report: ‘A lot of pent-up need,’ with optimism for ’13
The Giants 300 Top 25 AEC Firms in the K-12 Schools Sector.
| Jul 2, 2012
Plumosa School of the Arts earns LEED Gold
Education project dedicated to teaching sustainability in the classroom.
| Jun 1, 2012
New BD+C University Course on Insulated Metal Panels available
By completing this course, you earn 1.0 HSW/SD AIA Learning Units.
| May 29, 2012
Reconstruction Awards Entry Information
Download a PDF of the Entry Information at the bottom of this page.
| May 24, 2012
2012 Reconstruction Awards Entry Form
Download a PDF of the Entry Form at the bottom of this page.
| May 24, 2012
Stellar completes St. Mark’s Episcopal Church and Day School renovation and expansion
The project united the school campus and church campus including a 1,200-sf chapel expansion, a new 10,000-sf commons building, 7,400-sf of new covered walkways, and a drop-off pavilion.
| May 21, 2012
Winchester High School receives NuRoof system
Metal Roof Consultants attended a school board meeting and presented a sloped metal retrofit roof as an alternative to tearing off the existing roof and replacing it with another flat roof.
| May 8, 2012
Gensler & J.C. Anderson team for pro bono high school project in Chicago
City Year representatives came to Gensler for their assistance in the transformation of the organization’s offices within Orr Academy High School, which also serve as an academic and social gathering space for students and corps members.
| Mar 5, 2012
Perkins Eastman pegs O’Donnell to lead K-12 practice
O’Donnell will continue the leadership and tradition of creative design established by firm Chairman and CEO Bradford Perkins FAIA, MRAIC, AICP in leading this market sector across the firm’s 13 offices domestically and internationally.















