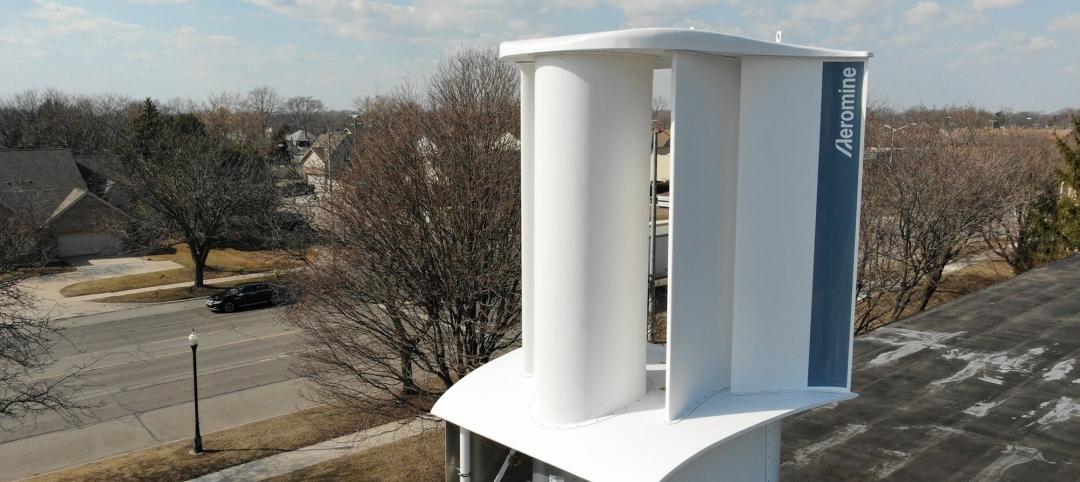URBAN POWER, an architecture firm based in Denmark, has recently unveiled a plan to build nine islands that will be used for fossil-free energy production, act as a flood barrier, and add a publicly accessible nature area.
The land reclamation project, dubbed Holmene, will consist of nine industrial islands, each one surrounded by a “nature belt” that will include areas for sports as well as more tranquil areas for relaxation. Also included will be several small islets and reefs to provide new nature areas for plants and animals to thrive in the water and on land. The new islands will provide approximately 3.08 million sm of new space and will be built and developed stepwise to limit any impression of an unfinished project as construction progresses.
 Courtesy URBAN POWER.
Courtesy URBAN POWER.
See Also: This is the country’s greenest academic building
Surplus soil from the regions building projects, such as its subway, will be used to create the islands. This surplus soil will also be used to create a natural protective landscape along the existing coastline, making it more resilient toward future flooding and providing an improved bike route.
 Courtesy URBAN POWER.
Courtesy URBAN POWER.
The largest of the nine islands is reserved for the development of green technologies. It will be home to the largest waste-to-energy plant in Northern Europe. This plant will handle waste from the region’s 1.5 million citizens and turn it into clean water, resources, and biogas. When this waste-to-energy plant is combined with the heat storage, wind mills, and other green technologies across Holmene, an annual reduction of at least 70,000 tons of CO2 and production of more than 300,000 MWh fossil free energy can be achieved. This is equivalent to the power consumption of 25% of the population of Copenhagen.
The project is expected to be completed in 2040.
 Courtesy URBAN POWER.
Courtesy URBAN POWER.
 Courtesy Hvidovre kommune/URBAN POWER.
Courtesy Hvidovre kommune/URBAN POWER.
Related Stories
Sustainable Design and Construction | Feb 28, 2023
Architecture 2030 launches free carbon calculator for retrofit projects
Architecture 2030’s Carbon Avoided Retrofit Estimator (CARE) tool allows project teams and building owners to accurately quantify the carbon “savings” in retrofit or reuse projects versus new construction.
AEC Innovators | Feb 28, 2023
Meet the 'urban miner' who is rethinking how we deconstruct and reuse buildings
New Horizon Urban Mining, a demolition firm in the Netherlands, has hitched its business model to construction materials recycling. It's plan: deconstruct buildings and infrastructure and sell the building products for reuse in new construction. New Horizon and its Founder Michel Baars have been named 2023 AEC Innovators by Building Design+Construction editors.
Senior Living Design | Feb 15, 2023
Passive House affordable senior housing project opens in Boston
Work on Phase Three C of The Anne M. Lynch Homes at Old Colony, a 55-apartment midrise building in Boston that stands out for its use of Passive House design principles, was recently completed. Designed by The Architectural Team (TAT), the four-story structure was informed throughout by Passive House principles and standards.
Sustainability | Feb 9, 2023
New guide for planning, designing, and operating onsite water reuse systems
The Pacific Institute, a global nonpartisan water think tank, has released guidance for developers to plan, design, and operate onsite water reuse systems. The Guide for Developing Onsite Water Systems to Support Regional Water Resilience advances circular, localized approaches to managing water that reduce a site’s water footprint, improve its resilience to water shortage or other disruptions, and provide benefits for local communities and regional water systems.
Sustainability | Feb 9, 2023
University of Southern California's sustainability guidelines emphasize embodied carbon
A Buro Happold-led team recently completed work on the USC Sustainable Design & Construction Guidelines for the University of Southern California. The document sets out sustainable strategies for the design and construction of new buildings, renovations, and asset renewal projects.
Sustainability | Feb 8, 2023
A wind energy system—without the blades—can be placed on commercial building rooftops
Aeromine Technologies’ bladeless system captures and amplifies a building’s airflow like airfoils on a race car.
Codes and Standards | Feb 8, 2023
GSA releases draft of federal low embodied carbon material standards
The General Services Administration recently released a document that outlines standards for low embodied carbon materials and products to be used on federal construction projects.
Multifamily Housing | Feb 3, 2023
HUD unveils report to help multifamily housing developers overcome barriers to offsite construction
The U.S. Department of Housing and Urban Development, in partnership with the National Institute of Building Sciences and MOD X, has released the Offsite Construction for Housing: Research Roadmap, a strategic report that presents the key knowledge gaps and research needs to overcome the barriers and challenges to offsite construction.
Healthcare Facilities | Jan 31, 2023
How to solve humidity issues in hospitals and healthcare facilities
Humidity control is one of the top mechanical issues healthcare clients face. SSR's Lee Nordholm, PE, LEED AP, offers tips for handling humidity issues in hospitals and healthcare facilities.
Standards | Jan 31, 2023
Standard establishes best practices for rainwater and stormwater harvesting system
The market is seeing an increasing number of residential, commercial, and industrial rainwater and stormwater systems being installed.

















