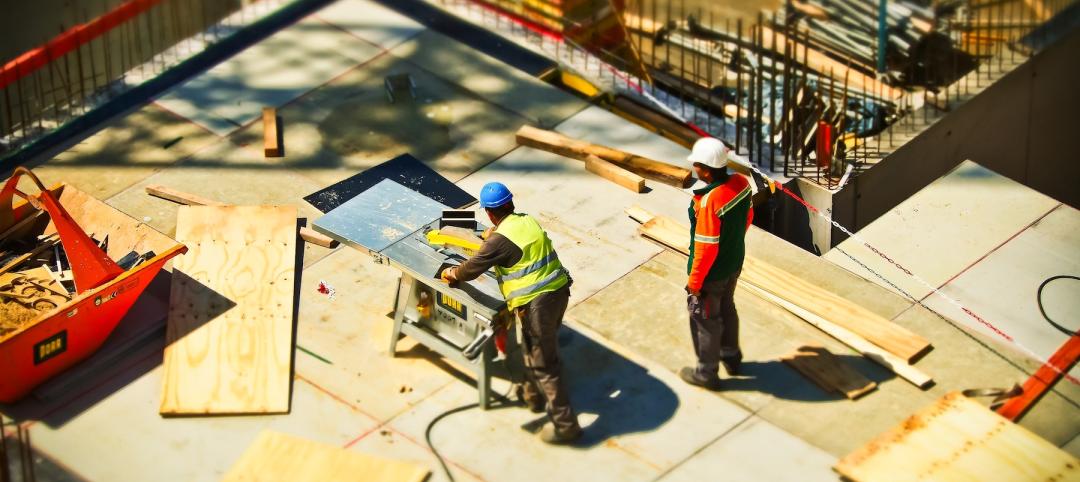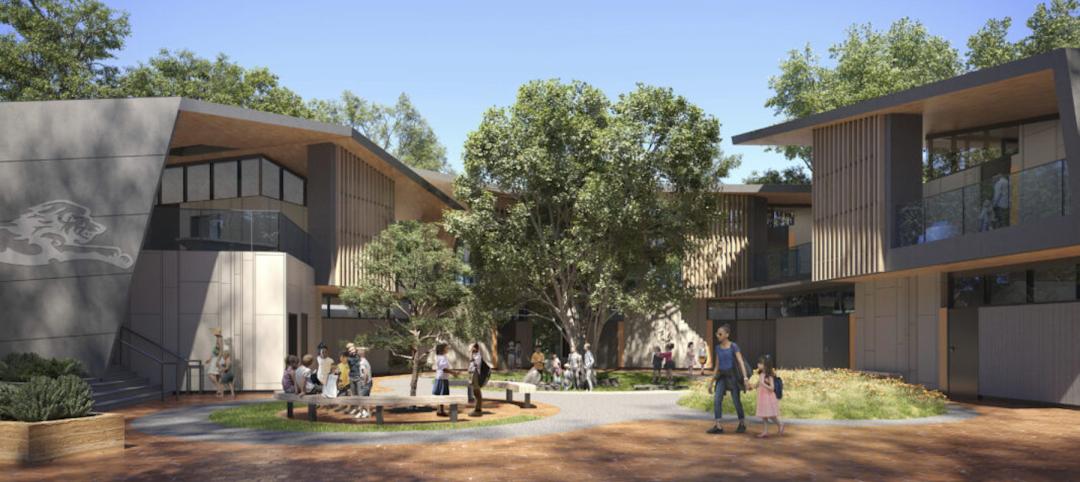URBAN POWER, an architecture firm based in Denmark, has recently unveiled a plan to build nine islands that will be used for fossil-free energy production, act as a flood barrier, and add a publicly accessible nature area.
The land reclamation project, dubbed Holmene, will consist of nine industrial islands, each one surrounded by a “nature belt” that will include areas for sports as well as more tranquil areas for relaxation. Also included will be several small islets and reefs to provide new nature areas for plants and animals to thrive in the water and on land. The new islands will provide approximately 3.08 million sm of new space and will be built and developed stepwise to limit any impression of an unfinished project as construction progresses.
 Courtesy URBAN POWER.
Courtesy URBAN POWER.
See Also: This is the country’s greenest academic building
Surplus soil from the regions building projects, such as its subway, will be used to create the islands. This surplus soil will also be used to create a natural protective landscape along the existing coastline, making it more resilient toward future flooding and providing an improved bike route.
 Courtesy URBAN POWER.
Courtesy URBAN POWER.
The largest of the nine islands is reserved for the development of green technologies. It will be home to the largest waste-to-energy plant in Northern Europe. This plant will handle waste from the region’s 1.5 million citizens and turn it into clean water, resources, and biogas. When this waste-to-energy plant is combined with the heat storage, wind mills, and other green technologies across Holmene, an annual reduction of at least 70,000 tons of CO2 and production of more than 300,000 MWh fossil free energy can be achieved. This is equivalent to the power consumption of 25% of the population of Copenhagen.
The project is expected to be completed in 2040.
 Courtesy URBAN POWER.
Courtesy URBAN POWER.
 Courtesy Hvidovre kommune/URBAN POWER.
Courtesy Hvidovre kommune/URBAN POWER.
Related Stories
| Aug 4, 2022
Newer materials for green, resilient building complicate insurance underwriting
Insurers can’t look to years of testing on emerging technology to assess risk.
| Aug 4, 2022
Newer materials for green, resilient building complicate insurance underwriting
Insurers can’t look to years of testing on emerging technology to assess risk.
Sustainability | Aug 4, 2022
To reduce disease and fight climate change, design buildings that breathe
Healthy air quality in buildings improves cognitive function and combats the spread of disease, but its implications for carbon reduction are perhaps the most important benefit.
K-12 Schools | Aug 1, 2022
Achieving a net-zero K-12 facility is a team effort
Designing a net-zero energy building is always a challenge, but renovating an existing school and applying for grants to make the project happen is another challenge entirely.
Codes and Standards | Jul 29, 2022
Few projects and properties are being built beyond code
Clients and architects disagree on how well building to code provides resilience, according to a recent report by the American Institute of Architects (AIA) in partnership with Owens Corning.
Concrete | Jul 26, 2022
Consortium to set standards and create markets for low-carbon concrete
A consortium of construction firms, property developers, and building engineers have pledged to drive down the carbon emissions of concrete.
Green | Jul 26, 2022
Climate tech startup BlocPower looks to electrify, decarbonize the nation's buildings
The New York-based climate technology company electrifies and decarbonizes buildings—more than 1,200 of them so far.
Education Facilities | Jul 26, 2022
Malibu High School gets a new building that balances environment with education
In Malibu, Calif., a city known for beaches, surf, and sun, HMC Architects wanted to give Malibu High School a new building that harmonizes environment and education.
Mixed-Use | Jul 18, 2022
Mixed-use development outside Prague uses a material made from leftover bricks
Outside Prague, the Sugar Factory, a mixed-used residential development with public space, marks the largest project to use the sustainable material Rebetong.
Sustainable Development | Jul 14, 2022
Designing for climate change and inclusion, with CBT Architects' Kishore Varanasi and Devanshi Purohit
Climate change is having a dramatic impact on urban design, in terms of planning, materials, occupant use, location, and the long-term effect of buildings on the environment. Joining BD+C's John Caulfield to discuss this topic are two experts from the Boston-based CBT Architects: Kishore Varanasi, a Principal and director of urban design; and Devanshi Purohit, an Associate Principal.

















