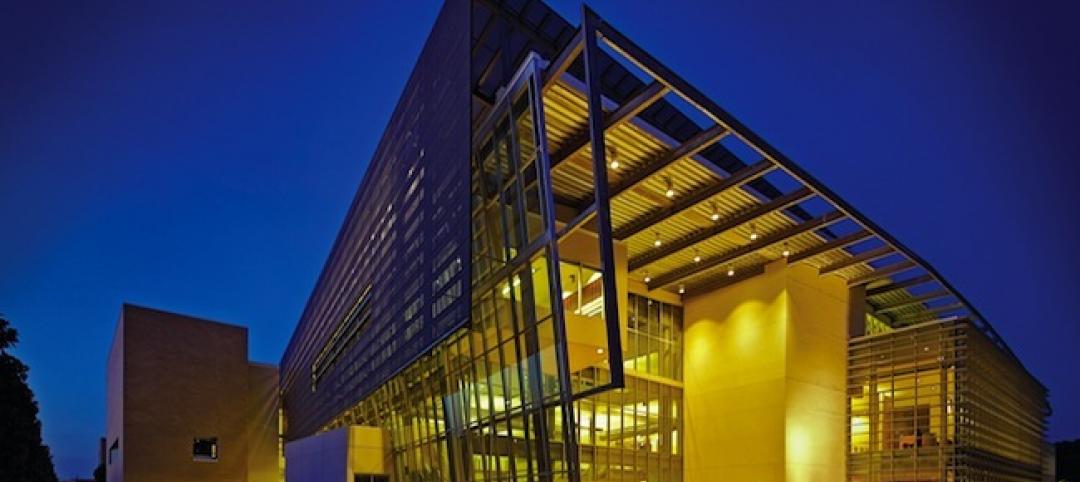Denning House, the new home for the Knight-Dennessy Scholars Program, has completed at Stanford University. The new building will be a gathering place for a community of graduate scholars across diverse disciplines where they can share ideas and develop as leaders.
See Also: Redesigned Frost Amphitheater completes, opens at Stanford University
Denning House offers a variety of meeting, classroom, and dining spaces. The spaces are offered in formal and informal settings, large and small sizes, indoors and outdoors, and are suitable for individual study, small gatherings, or large events. The building was built on the site of a former parking lot surrounded by a dense forested landscape of California oaks.
 Courtesy of Ennead Architects, ©2018 Tim Griffith. All rights reserved.
Courtesy of Ennead Architects, ©2018 Tim Griffith. All rights reserved.
The building’s design places the dining space, classrooms, and lounges on the second floor to take advantage of the surrounding views. The administration, conference, and back-of-house facilities are located on the ground floor. The 18,000-sf facility uses a Douglas fir wood structure and surfaces throughout the interior and cypress cladding on the exterior to give it the feel of a treehouse. The south side of the building comprises a wall of bird-friendly glass that opens up to an outdoor deck that runs the length of the structure.
 Courtesy of Ennead Architects, ©2018 Tim Griffith. All rights reserved.
Courtesy of Ennead Architects, ©2018 Tim Griffith. All rights reserved.
 Courtesy of Ennead Architects, ©2018 Tim Griffith. All rights reserved.
Courtesy of Ennead Architects, ©2018 Tim Griffith. All rights reserved.
 Courtesy of Ennead Architects, ©2018 Tim Griffith. All rights reserved.
Courtesy of Ennead Architects, ©2018 Tim Griffith. All rights reserved.
 Courtesy of Ennead Architects, ©2018 Tim Griffith. All rights reserved.
Courtesy of Ennead Architects, ©2018 Tim Griffith. All rights reserved.
 Courtesy of Ennead Architects, ©2018 Tim Griffith. All rights reserved.
Courtesy of Ennead Architects, ©2018 Tim Griffith. All rights reserved.
 Courtesy of Ennead Architects, ©2018 Tim Griffith. All rights reserved.
Courtesy of Ennead Architects, ©2018 Tim Griffith. All rights reserved.
Related Stories
| May 10, 2014
How your firm can gain an edge on university projects
Top administrators from five major universities describe how they are optimizing value on capital expenditures, financing, and design trends—and how their AEC partners can better serve them and other academic clients.
| May 1, 2014
First look: Cal State San Marcos's posh student union complex
The new 89,000-sf University Student Union at CSUSM features a massive, open-air amphitheater, student activity center with a game lounge, rooftop garden and patio, and ballroom space.
| Apr 29, 2014
USGBC launches real-time green building data dashboard
The online data visualization resource highlights green building data for each state and Washington, D.C.
Smart Buildings | Apr 28, 2014
Cities Alive: Arup report examines latest trends in urban green spaces
From vertical farming to glowing trees (yes, glowing trees), Arup engineers imagine the future of green infrastructure in cities across the world.
| Apr 16, 2014
Upgrading windows: repair, refurbish, or retrofit [AIA course]
Building Teams must focus on a number of key decisions in order to arrive at the optimal solution: repair the windows in place, remove and refurbish them, or opt for full replacement.
| Apr 9, 2014
Steel decks: 11 tips for their proper use | BD+C
Building Teams have been using steel decks with proven success for 75 years. Building Design+Construction consulted with technical experts from the Steel Deck Institute and the deck manufacturing industry for their advice on how best to use steel decking.
| Apr 8, 2014
Science, engineering find common ground on the Northeastern University campus [slideshow]
The new Interdisciplinary Science and Engineering Building is designed to maximize potential of serendipitous meetings between researchers.
| Apr 2, 2014
8 tips for avoiding thermal bridges in window applications
Aligning thermal breaks and applying air barriers are among the top design and installation tricks recommended by building enclosure experts.
| Mar 26, 2014
Callison launches sustainable design tool with 84 proven strategies
Hybrid ventilation, nighttime cooling, and fuel cell technology are among the dozens of sustainable design techniques profiled by Callison on its new website, Matrix.Callison.com.
| Mar 20, 2014
Common EIFS failures, and how to prevent them
Poor workmanship, impact damage, building movement, and incompatible or unsound substrate are among the major culprits of EIFS problems.

















