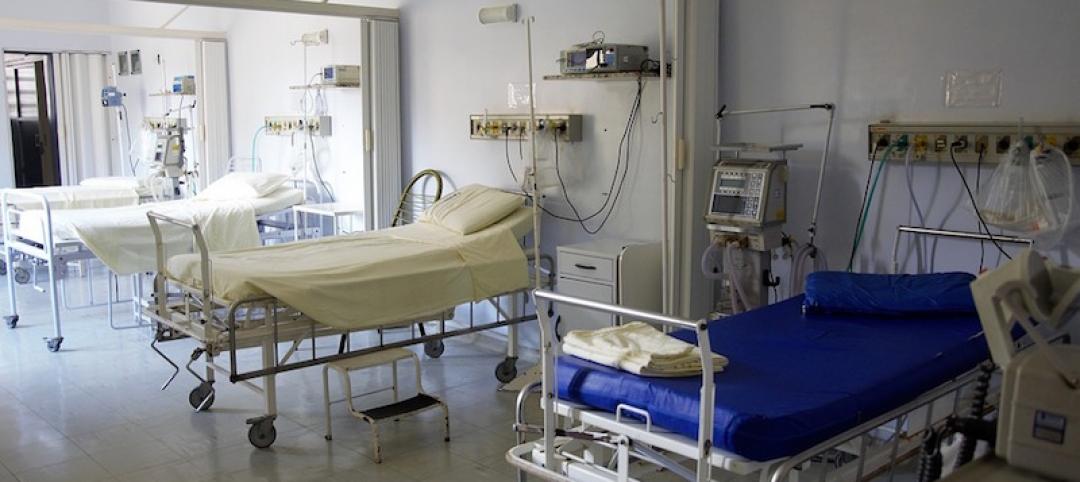A new $86 million project will add 157,000-sf of space to the VA campus in Omaha, Neb. The Omaha VA Ambulatory Care Center will allow several outpatient services to move out of the main hospital, which opened in 1950.
Veteran symbolism is incorporated throughout the facility. The north façade is designed to resemble an American flag rippling in the wind and the western façade is lined with differently hued glass panes that evoke the ribbon bars awarded to service members. Separating the public spaces from the secure clinical areas is a limestone wall. It represents security, the foreign soil tracked home on soldiers’ boots, and the periods of conflict and peace through which veterans have served.
 Courtesy Leo A Daly.
Courtesy Leo A Daly.
The three-story building will include seven primary-care units, an outpatient surgery suite, a women’s health clinic, and a specialty medicine unit allowing 400 additional outpatients to visit the clinic each day.
See Also: ‘Healing Oasis’ will provide healthcare services to veterans in northern California
The building’s design focuses on patient-centered care and integrates refuge spaces, healing gardens, a labyrinth, positive distractions, access to views and nature, and natural daylight. It is linked to the existing 12-story hospital via an on-grade connector.
 Courtesy Leo A Daly.
Courtesy Leo A Daly.
The project is the first to take advantage of the 2016 CHIP IN for Vets Act, a new federal law that allows the VA to accept private donations to complete construction projects. The facility is slated for completion in 2020. McCarthy Construction is the general contractor.
 Courtesy Leo A Daly.
Courtesy Leo A Daly.
Omaha VA Ambulatory Care Center Design from LEO A DALY on Vimeo.
Related Stories
Healthcare Facilities | Dec 11, 2017
2018 predictions for healthcare facility design
From emergency departments to microhospitals, to the amenities in and locations of hospitals, the year ahead will see continued changes in how healthcare providers are designing and equipping their facilities.
Market Data | Dec 5, 2017
Top health systems engaged in $21 billion of U.S. construction projects
Largest active projects are by Sutter Health, New York Presbyterian, and Scripps Health.
Healthcare Facilities | Nov 30, 2017
Scope it out
How to design and build what’s needed to meet organizational goals and strategies.
University Buildings | Nov 28, 2017
FXFOWLE and CO Architects collaborate on Columbia University School of Nursing building
The building has a ‘collaboration ribbon’ that runs throughout the building.
Sponsored | Windows and Doors | Nov 21, 2017
Daylighting promotes healing and wellness at the Florida Hospital for Women at Orlando Campus
Growing research demonstrates that patients recover faster and better from illness or surgery in settings that offer abundant daylight and views to the outdoors.
Healthcare Facilities | Nov 6, 2017
Design isn’t enough to foster collaboration in healthcare and research spaces
A new Perkins Eastman white paper finds limited employee interaction at NYU Winthrop Hospital, a year after it opened.
Healthcare Facilities | Oct 25, 2017
Creating child-friendly healthcare spaces: Five goals for success
Children often accompany parents or grandparents in medical settings; what can we do to address their unique needs?
Greenbuild Report | Oct 23, 2017
NZE and carbon neutral
An Army hospital in the Mojave Desert sets a new bar for sustainable design.
Designers | Oct 10, 2017
Merging artwork and building design
With many hospital projects, art can be a construction-phase afterthought.
Healthcare Facilities | Oct 5, 2017
Architectural best practices for behavioral health: A case study at VCBR
Confined treatment centers for civilly-committed individuals.

















