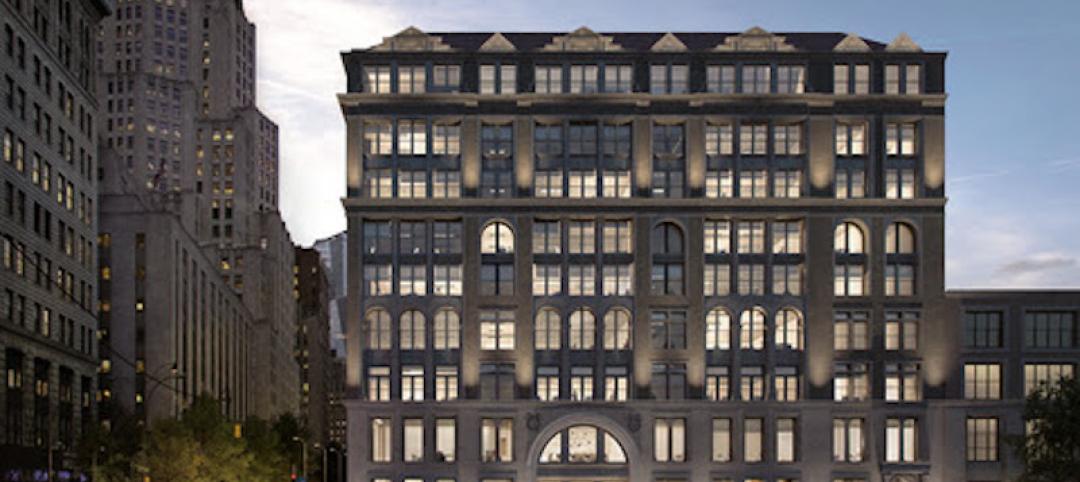The public now knows more about Apple Campus 2’s ring-shaped campus designed by Foster + Partners, as renderings of never-before-seen sections were released.
A glass-walled, single-story building alongside the main office building on Tantau Avenue in Cupertino, Calif., will be used as a visitor center. In addition to an Apple Store and cafe, visitors can take stairs or an elevator up to the roof, where there is an observation deck.
In total, the office will provide space for up to 13,000 employees and serve as the tech giant’s second headquarters.
According to Dezeen, the project is due to be finished later this year. News has floated around that there is an estimated $2 billion cost overrun on the new Apple HQ project.



Related Stories
Reconstruction & Renovation | Jul 31, 2017
New Jersey office building will undergo ‘live-work-play’ renovation
The 100,000-sf building is part of a three-building, 30-acre campus.
Office Buildings | Jul 27, 2017
*UPDATED* This will be the largest flight training center in Europe and the Middle East
The center will cover about 30,000 sm and feature 18 simulators.
Office Buildings | Jul 26, 2017
Meeting space leads to innovation
PDR Principal Larry Lander explains how to design for workplaces where four generations are working together.
Office Buildings | Jul 20, 2017
SGA uses virtual design and construction technology to redevelop N.Y. building into modern offices
287 Park Avenue South is a nine-story Classical Revival building previously known as the United Charities Building.
Office Buildings | Jul 19, 2017
James Corner Field Operations, designers of the High Line, creates rooftop amenity spaces for three Dumbo office buildings
The new spaces range from about 8,500 to 11,000 sf and were added to Two Trees Management’s anchor office buildings.
Reconstruction & Renovation | Jul 18, 2017
Mortenson Construction incorporates 100-year-old barn into new Portland office space
Mortenson deconstructed the barn and repurposed it for the new space.
Office Buildings | Jul 12, 2017
CetraRuddy unveils seven-story office building design for Staten Island’s Corporate Park
Corporate Commons Three is expected to break ground later this summer.
Sustainability | Jul 10, 2017
British Columbia receives its first WELL certified workplace courtesy of Perkins + Will
Over 100 wellness features are incorporated into CBRE’s Vancouver office.
Office Buildings | Jul 5, 2017
Do open offices work?
Whether for a team of 20 or 200, if today’s professionals are not currently working in an open office environment, a change is likely on the horizon.
Office Buildings | Jun 27, 2017
Bloomberg’s European headquarters wants to become a natural extension of London
Foster + Partners’ design rises 10 stories and is composed of two connected buildings.

















