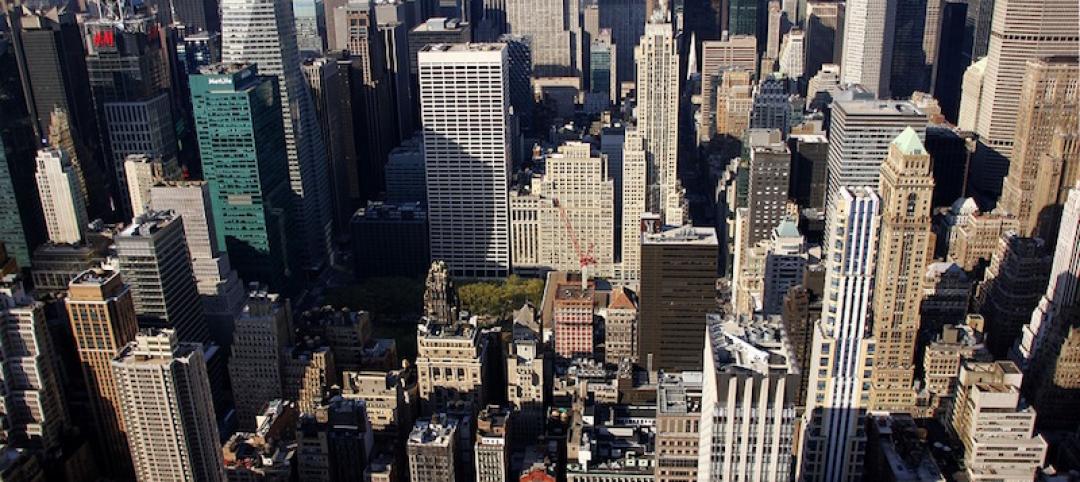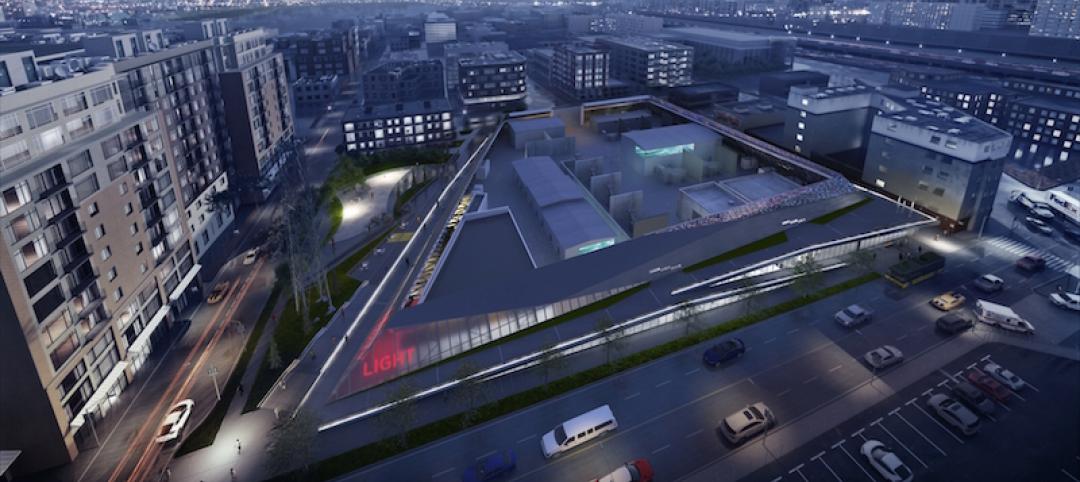Frigerio Design Group, after winning a competition to design a new technical center for Ferrero in Alba, Italy, has recently unveiled more details for the project.
The proposal for the Italian multinational food company's new facility was selected for the human values of its design proposal, which features an industrial structure integrated into the landscape. The project was inspired by the scenery, nature, and colors of the Langhe, the hilly area located in the Piedmont region of northern Italy.

The Ferrero Technical Center stems from the need to combine the company’s engineering operations, in particular those devoted to designing new production lines, with the workshop where they are developed. These functions are not currently located within the factory.
The center will be a 136,700-sf ecological building that is nZEB (nearly Zero Energy Building) and will house 200 employees. It will be able to support management and operational functions for automated and interconnected production.
Simple and linear architecture conceals plants and technical equipment while maximizing all of the passive space and minimizing the resources needed for operations and maintenance. Technology is ubiquitous throughout the new center without ever becoming obtrusive. It is seamlessly integrated in a recognizable and reassuring architecture.

Transparency and opacity define the architecture of the building. The offices located on the top floor have transparent facades while the lower floors containing the workshop and plants are hidden from view. The great hall is entirely glazed and covers one end from ground to roof with a grand staircase that connects the building’s three floors.
The workshop is designed with a minimal and essential floorpan where white is the primary color. Openings in the facade capture natural light while preventing direct sunlight. The curtain walls in this area will have micro-perforated and sound-absorbing panels to improve the quality of internal acoustics and minimize any sound pollution.
Six green areas, dubbed the flying gardens by the architect, will perform a bioclimatic, acoustic, and aesthetic function on the top floor near the offices. Additionally, a photovoltaic system on the roof generates a peak of 300 kW.
The project broke ground in 2020 and is slated for completion in December 2021.

Related Stories
Office Buildings | Jul 27, 2017
*UPDATED* This will be the largest flight training center in Europe and the Middle East
The center will cover about 30,000 sm and feature 18 simulators.
Industrial Facilities | Jul 26, 2017
EGGER will invest $700 million to build its first U.S. manufacturing facility
The company says the new facility will create 770 jobs over the next 15 years.
Industrial Facilities | Jul 21, 2017
Ridge breaks ground on two industrial buildings at Charleston Logistics Center
The buildings will total 686,300 sf, with each building accounting for 343,150 sf.
Market Data | Apr 13, 2017
2016’s top 10 states for commercial development
Three new states creep into the top 10 while first and second place remain unchanged.
Industrial Facilities | Apr 12, 2017
Energizing the neighborhood
The Denny Substation in Seattle is designed to give local residents a reason to visit.
Industrial Facilities | Feb 21, 2017
Made in NY Campus to be a hub for film and fashion
The project looks to provide an enhanced sense of place for tenant companies and community members.
Transit Facilities | Sep 29, 2016
Greenbuild to showcase an infrastructure project for the first time
Skanska-built light-rail extension in Los Angeles achieves Envision’s highest recognition.
| Sep 1, 2016
INDUSTRIAL GIANTS: A ranking of the nation's top industrial design and construction firms
Stantec, BRPH, Fluor Corp., Walbridge, Jacobs, and AECOM top Building Design+Construction’s annual ranking of the nation’s largest industrial sector AEC firms, as reported in the 2016 Giants 300 Report.
Industrial Facilities | Jul 25, 2016
Snøhetta, Bjarke Ingels among four finalists for S.Pellegrino bottling plant design
A committee will evaluate proposals in September.
Industrial Facilities | Jun 16, 2016
Western U.S. ports prepare to handle increased shipping from expanded Panama Canal
The expansion of the Panama Canal might make some eastern U.S. ports more attractive to large-vessel operators. But West Coast ports aren’t ready to roll over and play dead just yet.

















