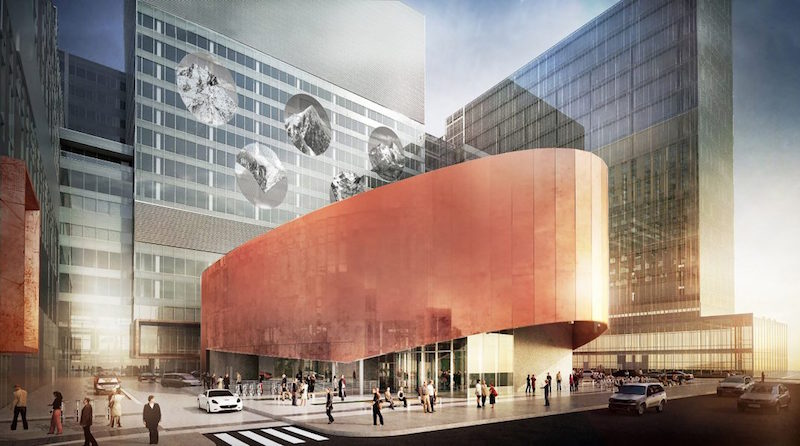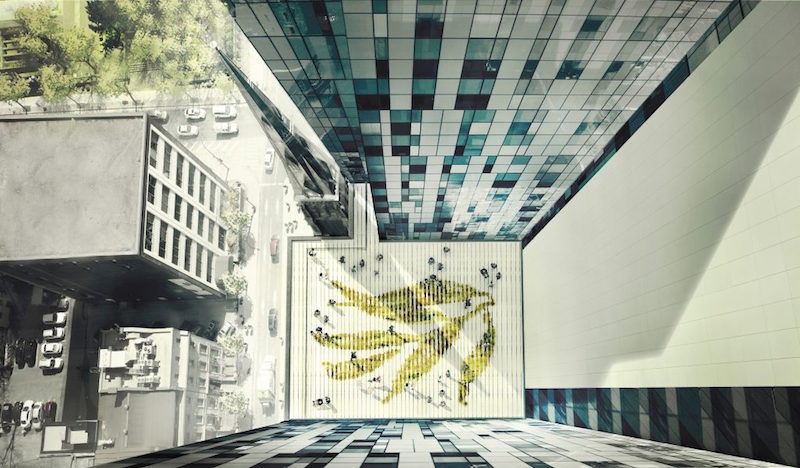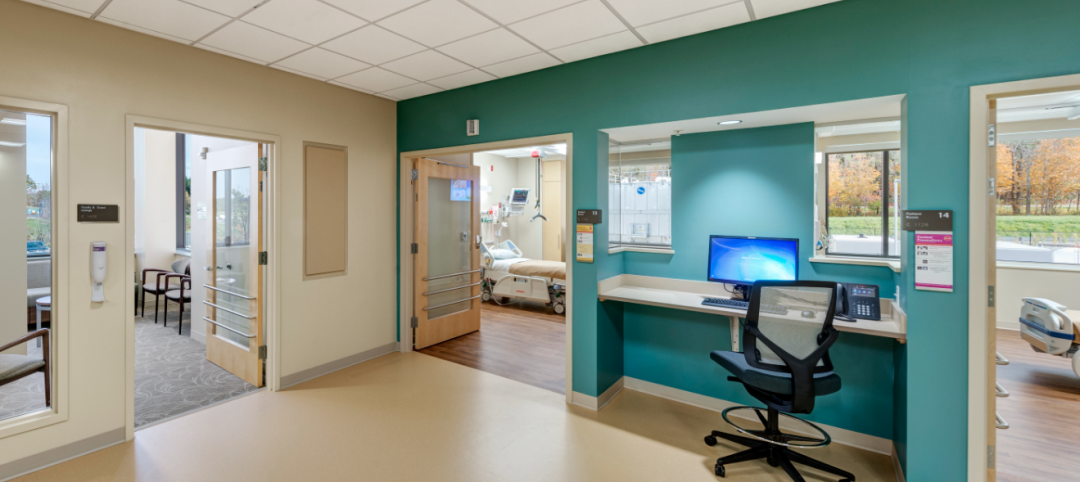The Centre Hospitalier de l’Université de Montréal (CHUM) is currently the largest healthcare construction project in North America and also one of the largest in the world. Encompassing over 3 million sf and two full city blocks, the new CHUM complex will merge three older hospitals - St-Luc, Hôtel-Dieu and Notre-Dame – into one cohesive campus.
As CanadianArchitect.com reports, phase one of the project is nearing completion and will include 772 single-bed patient rooms, 39 operating theaters, and over 400 clinics and examination rooms. Each private patient room includes space for family involvement and large windows with views of the city. Considering the size of the project, a relatively small number of standardized room templates were used to design the vast majority of the more than 12,000 overall rooms in the building. The hopes are that the completed hospital will help to revitalize the east end of Montreal’s downtown core.
Phase one of the project includes all the patient rooms, operating theaters, diagnostic and therapeutics, and the Oncology program while the second and final phase of the project will include offices, a conference center, and a few ambulatory spaces. Phase One is nearing completion while Phase Two has a completion date of 2021. By completing all of the hospital’s core healthcare facilities in the first phase, it allows the area’s population to benefit from the hospital immediately, as opposed to waiting until 2021.
The large campus includes loads of public space with the intention of making the campus feel more intimate and welcoming. The main entrance of the CHUM campus has been designed as a large inner courtyard and a copper-clad amphitheatre doubles as a wayfinding reference.
In Quebec, it is required that at least one percent of a public development’s budget be put toward the integration of art, and the new CHUM campus goes well beyond that number. The completed campus will have 13 large-scale works of art incorporated into the design and, as reported by Canadian Architect, will have the highest concentration of public art in Montreal since Expo 67 (what is often considered the most successful World’s Fair of the 20th century).
For more information and to view additional images of the project, click here.
 Image courtesy of CannonDesign and NEUF architect(e)s
Image courtesy of CannonDesign and NEUF architect(e)s
 Image courtesy of CannonDesign and NEUF architect(e)s
Image courtesy of CannonDesign and NEUF architect(e)s
 Image courtesy of CannonDesign and NEUF architect(e)s
Image courtesy of CannonDesign and NEUF architect(e)s
 Image courtesy of CannonDesign and NEUF architect(e)s
Image courtesy of CannonDesign and NEUF architect(e)s
Related Stories
Healthcare Facilities | Sep 11, 2015
Health Product Declaration Collaborative releases updated HPD Open Standard – Version 2.0
Advances transparent disclosure of building product contents
Healthcare Facilities | Aug 28, 2015
Hospital construction/renovation guidelines promote sound control
The newly revised guidelines from the Facilities Guidelines Institute touch on six factors that affect a hospital’s soundscape.
Healthcare Facilities | Aug 28, 2015
7 (more) steps toward a quieter hospital
Every hospital has its own “culture” of loudness and quiet. Jacobs’ Chris Kay offers steps to a therapeutic auditory environment.
Healthcare Facilities | Aug 28, 2015
Shhh!!! 6 ways to keep the noise down in new and existing hospitals
There’s a ‘decibel war’ going on in the nation’s hospitals. Progressive Building Teams are leading the charge to give patients quieter healing environments.
Mixed-Use | Aug 26, 2015
Innovation districts + tech clusters: How the ‘open innovation’ era is revitalizing urban cores
In the race for highly coveted tech companies and startups, cities, institutions, and developers are teaming to form innovation hot pockets.
Healthcare Facilities | Aug 19, 2015
5 brand-building strategies in the outpatient environment
No longer coasting off of reputation, leading organizations are using new ambulatory care centers to re-brand for the future of healthcare, writes CannonDesign's Jocelyn Stroupe.
Healthcare Facilities | Aug 18, 2015
Transforming the patient-clinician experience in retail healthcare: 5 'flips' to consider
Flip the Clinic is a Robert Wood Johnson Foundation project invented to transform the patient-clinician experience. In their language, “flips” are actionable ideas for change, writes Gensler's Tama Duffy Day.
Giants 400 | Aug 6, 2015
GIANTS 300 REPORT: Top 75 Healthcare Construction Firms
Turner, McCarthy, and Skanska top Building Design+Construction's 2015 ranking of the largest healthcare contractors and construction management firms in the U.S.
Giants 400 | Aug 6, 2015
GIANTS 300 REPORT: Top 80 Healthcare Engineering Firms
AECOM, Jacobs, and Burns & McDonnell top Building Design+Construction's 2015 ranking of the largest healthcare engineering and engineering/architecture firms in the U.S.
Giants 400 | Aug 6, 2015
GIANTS 300 REPORT: Top 115 Healthcare Architecture Firms
HDR, Stantec, and Perkins+Will top Building Design+Construction's 2015 ranking of the largest healthcare architecture and architecture/engineering firms in the U.S.

















