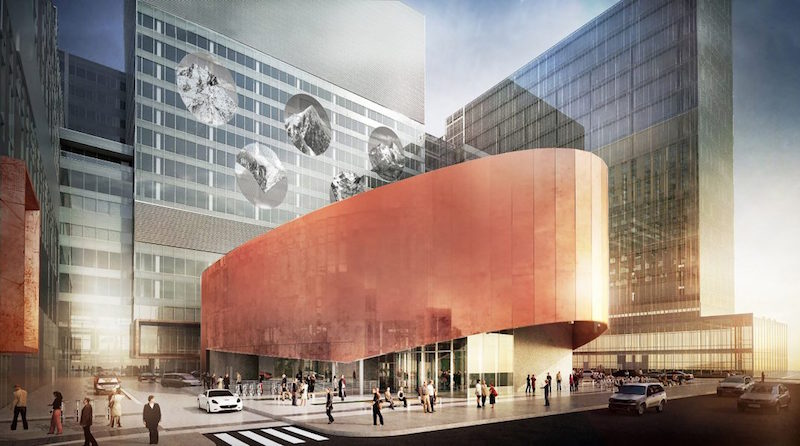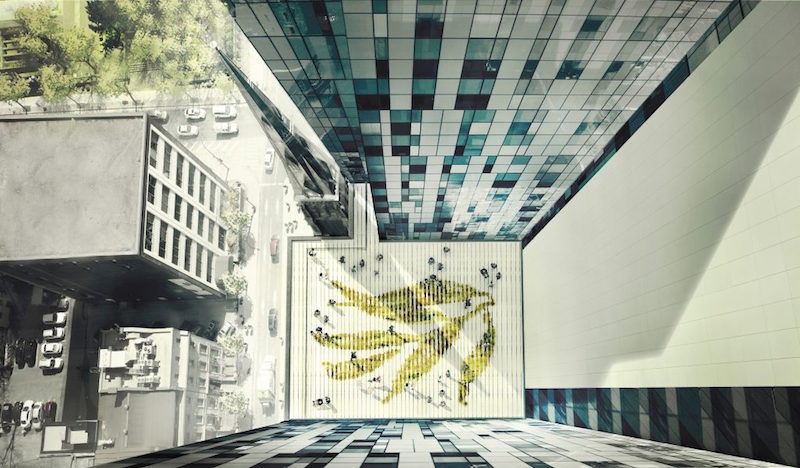The Centre Hospitalier de l’Université de Montréal (CHUM) is currently the largest healthcare construction project in North America and also one of the largest in the world. Encompassing over 3 million sf and two full city blocks, the new CHUM complex will merge three older hospitals - St-Luc, Hôtel-Dieu and Notre-Dame – into one cohesive campus.
As CanadianArchitect.com reports, phase one of the project is nearing completion and will include 772 single-bed patient rooms, 39 operating theaters, and over 400 clinics and examination rooms. Each private patient room includes space for family involvement and large windows with views of the city. Considering the size of the project, a relatively small number of standardized room templates were used to design the vast majority of the more than 12,000 overall rooms in the building. The hopes are that the completed hospital will help to revitalize the east end of Montreal’s downtown core.
Phase one of the project includes all the patient rooms, operating theaters, diagnostic and therapeutics, and the Oncology program while the second and final phase of the project will include offices, a conference center, and a few ambulatory spaces. Phase One is nearing completion while Phase Two has a completion date of 2021. By completing all of the hospital’s core healthcare facilities in the first phase, it allows the area’s population to benefit from the hospital immediately, as opposed to waiting until 2021.
The large campus includes loads of public space with the intention of making the campus feel more intimate and welcoming. The main entrance of the CHUM campus has been designed as a large inner courtyard and a copper-clad amphitheatre doubles as a wayfinding reference.
In Quebec, it is required that at least one percent of a public development’s budget be put toward the integration of art, and the new CHUM campus goes well beyond that number. The completed campus will have 13 large-scale works of art incorporated into the design and, as reported by Canadian Architect, will have the highest concentration of public art in Montreal since Expo 67 (what is often considered the most successful World’s Fair of the 20th century).
For more information and to view additional images of the project, click here.
 Image courtesy of CannonDesign and NEUF architect(e)s
Image courtesy of CannonDesign and NEUF architect(e)s
 Image courtesy of CannonDesign and NEUF architect(e)s
Image courtesy of CannonDesign and NEUF architect(e)s
 Image courtesy of CannonDesign and NEUF architect(e)s
Image courtesy of CannonDesign and NEUF architect(e)s
 Image courtesy of CannonDesign and NEUF architect(e)s
Image courtesy of CannonDesign and NEUF architect(e)s
Related Stories
| Jun 20, 2013
Virtual meetings enhance design of University at Buffalo Medical School
HOK designers in New York, St. Louis and Atlanta are using virtual meetings with their University at Buffalo (UB) client team to improve the design process for UB’s new School of Medicine and Biomedical Sciences on the Buffalo Niagara Medical Campus.
| Jun 19, 2013
New York City considers new construction standards for hospitals, multifamily buildings
Mayor Michael Bloomberg’s administration has proposed new building codes for hospitals and multifamily dwellings in New York City to help them be more resilient in the event of severe weather resulting from climate change.
| Jun 17, 2013
DOE launches database on energy performance of 60,000 buildings
The Energy Department today launched a new Buildings Performance Database, the largest free, publicly available database of residential and commercial building energy performance information.
| Jun 12, 2013
5 building projects that put the 'team' in teamwork
The winners of the 2013 Building Team Awards show that great buildings cannot be built without the successful collaboration of the Building Team.
| Jun 5, 2013
USGBC: Free LEED certification for projects in new markets
In an effort to accelerate sustainable development around the world, the U.S. Green Building Council is offering free LEED certification to the first projects to certify in the 112 countries where LEED has yet to take root.
| Jun 3, 2013
Construction spending inches upward in April
The U.S. Census Bureau of the Department of Commerce announced today that construction spending during April 2013 was estimated at a seasonally adjusted annual rate of $860.8 billion, 0.4 percent above the revised March estimate of $857.7 billion.
| May 21, 2013
7 tile trends for 2013: Touch-sensitive glazes, metallic tones among top styles
Tile of Spain consultant and ceramic tile expert Ryan Fasan presented his "What's Trending in Tile" roundup at the Coverings 2013 show in Atlanta earlier this month. Here's an overview of Fasan's emerging tile trends for 2013.
| May 20, 2013
Jones Lang LaSalle: All U.S. real estate sectors to post gains in 2013—even retail
With healthier job growth numbers and construction volumes at near-historic lows, real estate experts at Jones Lang LaSalle see a rosy year for U.S. commercial construction.
| May 9, 2013
Post-tornado Greensburg, Kan., leads world in LEED-certified buildings per capita
Six years after a tornado virtually wiped out the town, Greensburg, Kan., is the world's leading community in LEED-certified buildings per capita.
















