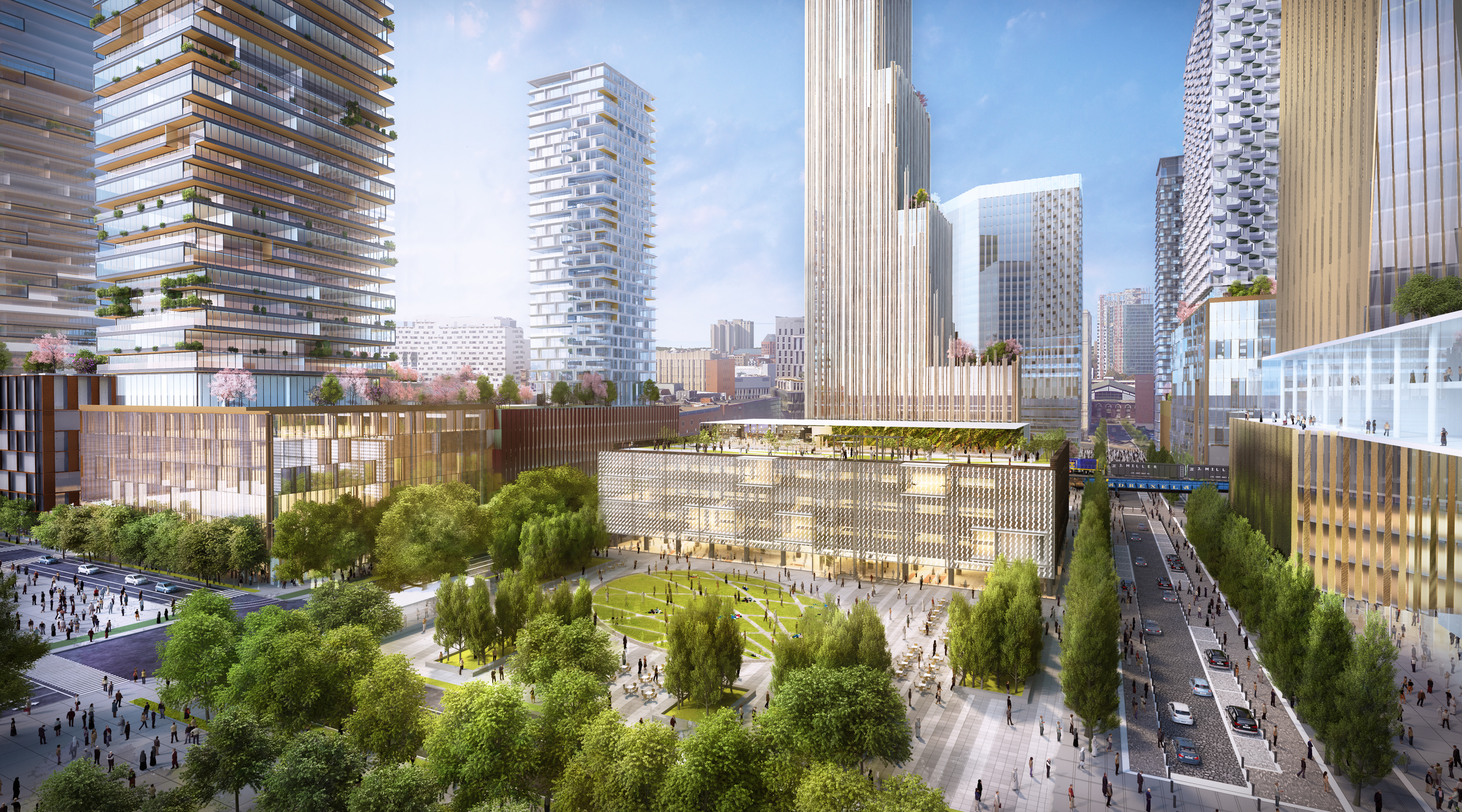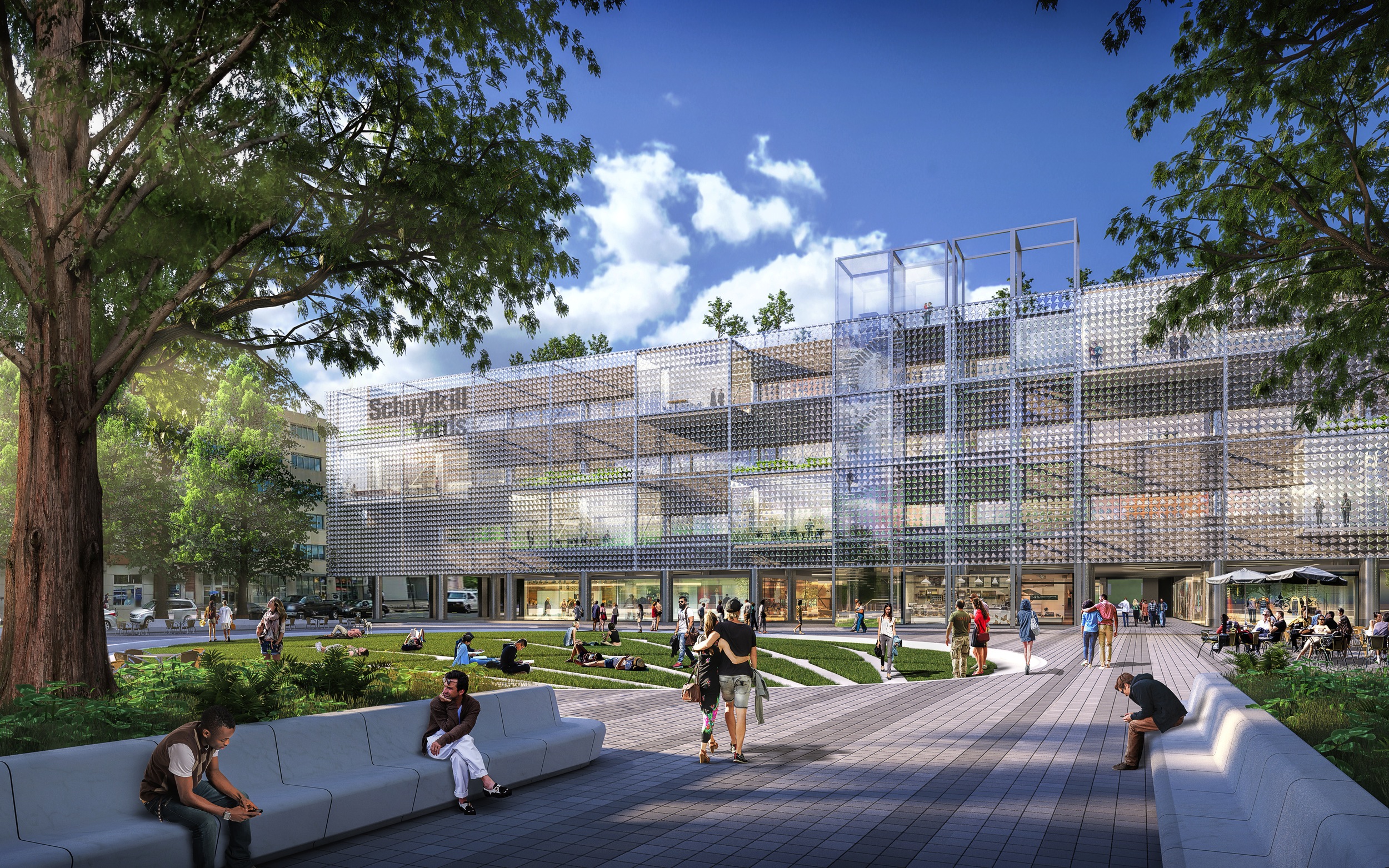Developers revealed the first major building at Philadelphia’s Schuylkill Yards, a $3.5 billion project for Drexel University.
Curbed Philadelphia reports that an exec from the developer, Brandywine Realty Trust, shared plans for a 700,000-sf property that will have a lab and offices.
The building will be one of the centerpieces for the project at University City, a section of the eastern edge of Philadelphia next to the Schuylkill River that houses Drexel along with the University of Pennsylvania and University of the Sciences.
With 14 acres of underutilized land and 6.5 acres of public space, SHoP Architects and West 8 will transform the neighborhood into an innovation hub. Schuylkill Yards will have a bit of everything: educational facilities, research labs, corporate offices, retail shops, and hospitality and cultural venues. The existing One Drexel Plaza will be turned into 1.3-acres worth of multifunctional public space.
“The plan envisions a new gateway to University City — one that is dynamic, diverse, open and inviting,” SHoP said on its website.
Along with the mixed-use buildings, the neighborhood will have 2 million sf of living areas, including one residential tower that will have both luxury and market rate units.
Developers expect Schuylkill Yards to generate economic growth for the city, due to its access to talented individuals and capital. A nearby Amtrak stop connects the district to cities in the Northeast Corridor, and it’s only seven miles away from the Philadelphia International Airport.
The lab and office building will not be completed until 2020 and the entire project will take 20 years to build.
Related Stories
Giants 400 | Aug 30, 2019
2019 K-12 School Giants Report: 360-degree learning among top school design trends for 2019
K-12 school districts are emphasizing practical, hands-on experience and personalized learning.
K-12 Schools | Jul 8, 2019
Collaborative for High Performance Schools releases 2019 Core Criteria Version 3.0 Update
The update adds credits to lower carbon footprints and to promote climate change resiliency.
Architects | Jun 4, 2019
Big design, small budget: These are the best small projects for 2019
Bjarke Ingels Group's prototype mountainside cabin and Fieldwork's forest pedestrian bridges are among 12 projects honored by AIA's Small Project Practitioners group.
Education Facilities | May 20, 2019
College preparatory school opens new student labs made from shipping containers
The three labs will each house a different focus.
Education Facilities | May 9, 2019
Bjarke Ingels Group re-envisions how school buildings should work with Glasir Academic Complex
Modernistic development brings eye-catching architecture to the Faroe Islands.
Education Facilities | Apr 29, 2019
A look ahead to learning in 2050
Fast forward to the year 2050 and beyond, and imagine what education looks like.
Education Facilities | Apr 29, 2019
Seattle Academy of Arts and Sciences Middle School completes construction
LMN Architects designed the facility.
Education Facilities | Apr 18, 2019
Ransom Everglades School’s new STEM facility to emphasize flexibility
Perkins+Will is designing the building.
University Buildings | Mar 27, 2019
Veterans Resource Center at Cypress College breaks ground
Sundt Construction is building the project.
Education Facilities | Mar 8, 2019
Nature preserve on the Yangtze River will restore biodiversity to a polluted area
Ennead Architects, in partnership with Andropogon Landscape Architects, is designing the project.



















