Argo Food Park is a center for food and agricultural innovation in Aarhus, Denmark that sits on about 250 acres of land. A new masterplan from William McDonough + Partners and 3XN/GXN has presented a proposal to develop the area into an urban environment that promotes innovation, knowledge sharing, and interaction between companies.
Farm fields surround the buildings located in the food park, and the proposal takes that into consideration, using the plant waste and manure from these farms as part of the new system design, fastcoexist.com reports. The proposal links the buildings for farm operations and office space in order to get enough heat or energy from the farm components to provide power for some of the buildings. The use of manure, biogas, and other farm waste will be used to power buildings and will be scaled up as new buildings are built.
The five main focus areas for the development are healthy materials, clean energy, increased biodiversity, healthy air, and clean water. “A carbon positive city demonstration at The Agro Food Park can be the embodiment of this new century—its clean water, air, soils and energy serving as a continuous source of economic and ecological innovation and regeneration, redefining how we act now for a positive future,” says William McDonough, FAIA, Int. FRIBAA, on the McDonough + Partners website.
The Argo Food Park proposal includes three primary spatial and landscape concepts called ‘The Strip,’ ‘The Plazas,’ and ‘The Lawn.’
The Strip acts as Argo Food Park’s main street. It is a street with open facades and shared amenities where the park’s companies can display their products and identities. It is built to be walkable and very pedestrian friendly.
The Plazas are a series of plazas meant to give local character to the surrunding buildings.
The Lawn is a central green space. It is meant to showcase the innovative and experimental happenings within the city’s agriculture and food production.
Currently, the masterplan calls for the work to be completed over four phases.
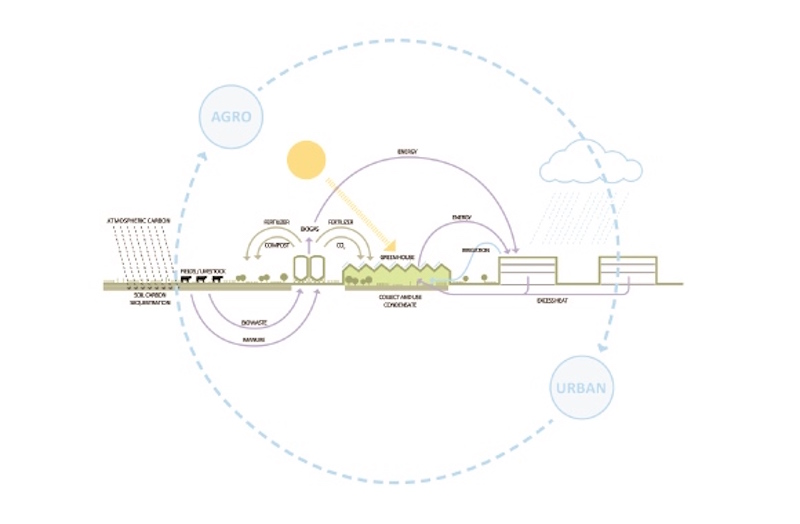 Image courtesy of 3XN/GXN
Image courtesy of 3XN/GXN
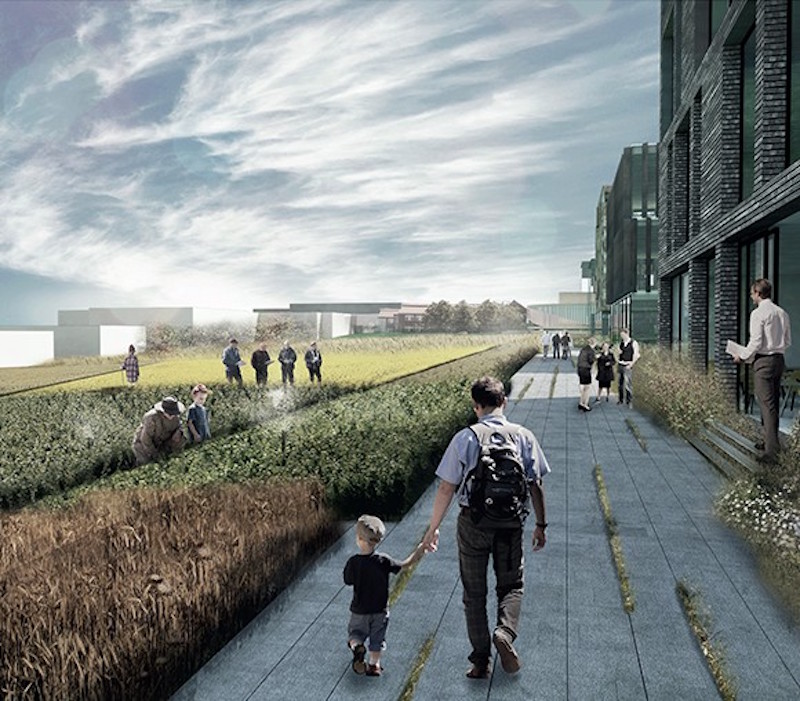 Image courtesy of 3XN/GXN
Image courtesy of 3XN/GXN
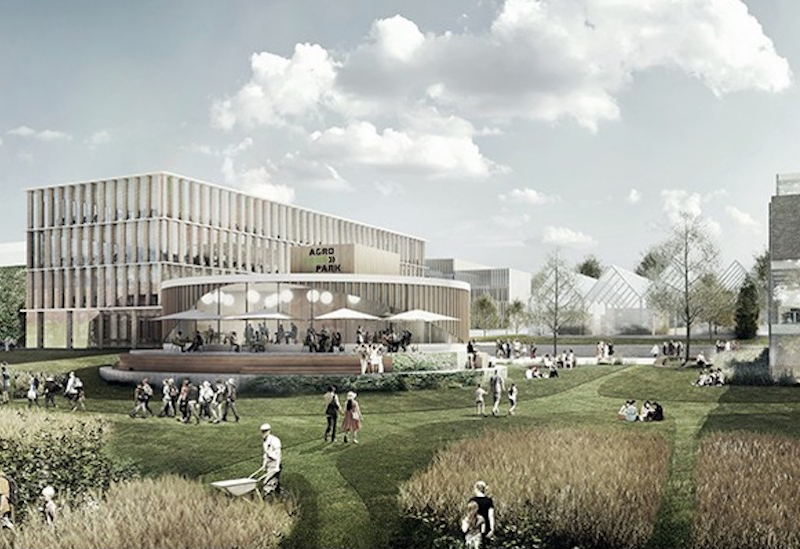 Image courtesy of 3XN/GXN
Image courtesy of 3XN/GXN
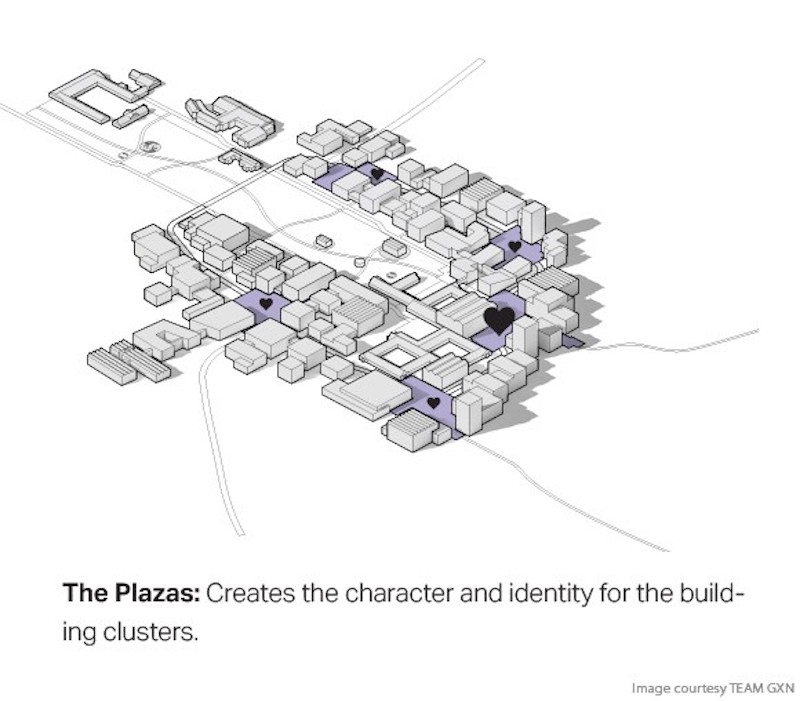 Image courtesy of 3XN/GXN
Image courtesy of 3XN/GXN
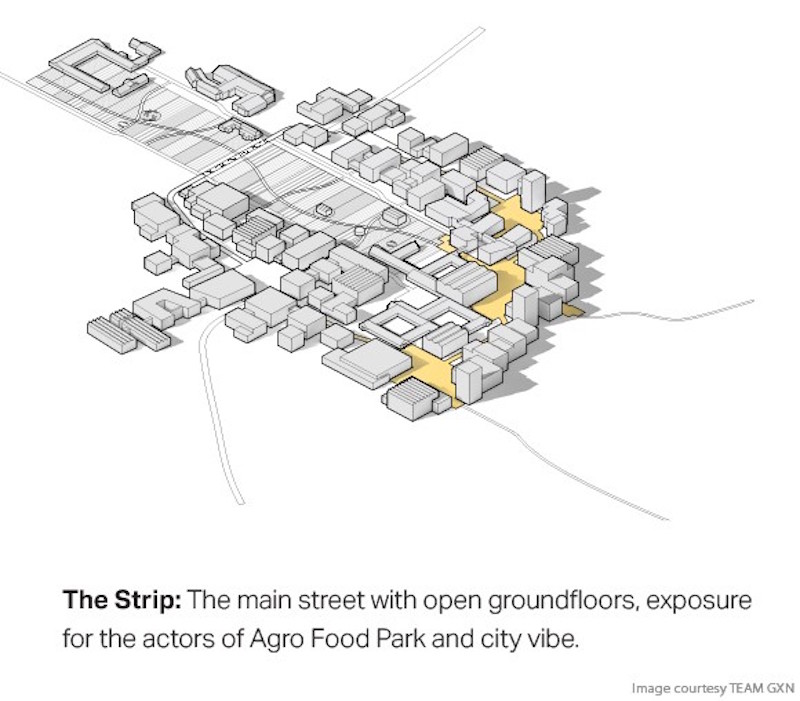 Image courtesy of 3XN/GXN
Image courtesy of 3XN/GXN
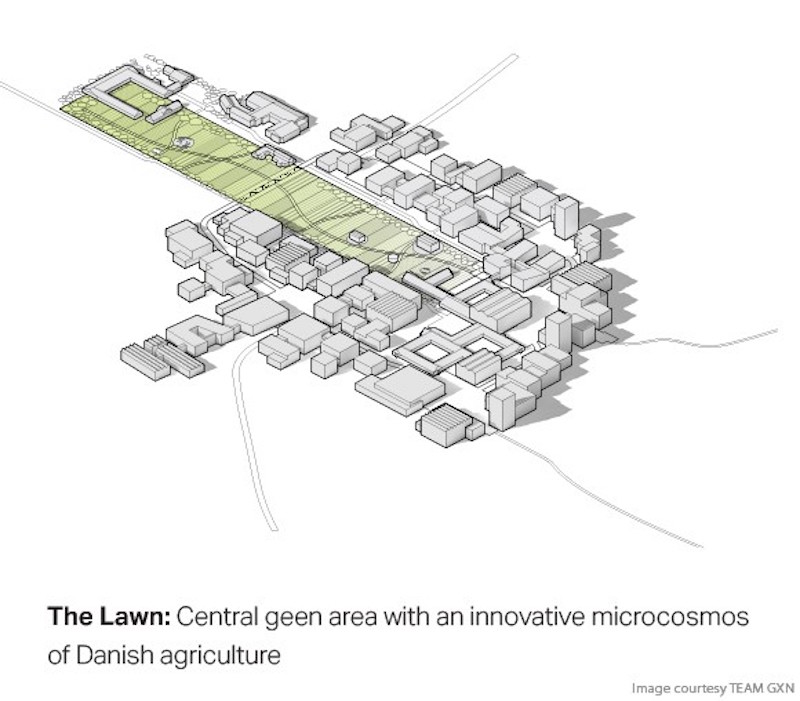 Image courtesy of 3XN/GXN
Image courtesy of 3XN/GXN
Related Stories
Sustainability | Oct 16, 2017
A negative emissions power plant is now operational in Iceland
The geothermal power plant in Hellisheidi, Iceland was outfitted with a Climeworks DAC module.
Sustainability | Oct 9, 2017
New Arizona State University building will reach triple net-zero performance
The science and research complex will include an atrium biome filled with plants and water.
Sustainability | Oct 4, 2017
The solutions to climate change are already at our fingertips
To keep global temperature rise below 2 degrees Celsius of warming, the International Energy Agency (IEA) reports that the global buildings sector will need to decrease its total annual greenhouse gas contribution by 77% by 2050.
Green | Oct 2, 2017
Five strategies to improve energy performance in existing buildings
After performing retro-commissioning and energy audits for more than five million square feet of existing building real estate, we have developed a list of common low/no-cost Energy Conservation Measures (ECMs) that are identified on the majority of projects.
Codes and Standards | Sep 12, 2017
Washington, D.C. is first LEED Platinum city in the world
All city government buildings are powered by renewables.
K-12 Schools | Aug 31, 2017
Environmental studies building highlights sustainability in every design element
The LEED Platinum and Zero Net Energy Verified building minimizes energy use via its site orientation.
Higher Education | Aug 31, 2017
Hilltop L.A. campus preserves over 90% of its 447-acre site as open space
The Los Angeles campus is being built at a site in the eastern portion of the Santa Monica Mountains.
Data Centers | Aug 16, 2017
The world’s largest data center is being built 140 miles north of the Arctic Circle
The 600,000-sm facility will be on a secure property surrounded by a moat.
Green | Aug 11, 2017
A school’s sports hall is created entirely from bamboo
The building boasts a zero-carbon footprint and is naturally ventilated.
K-12 Schools | Aug 9, 2017
A school in Denmark is clad in 12,000 solar panels
C.F. Møller designed the building to create a connection between the school premises and the surrounding public urban space.

















