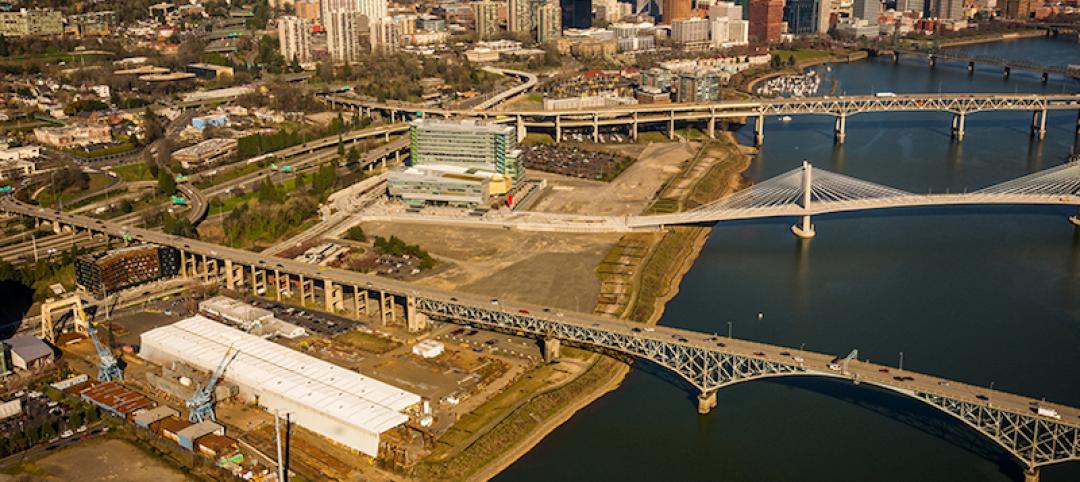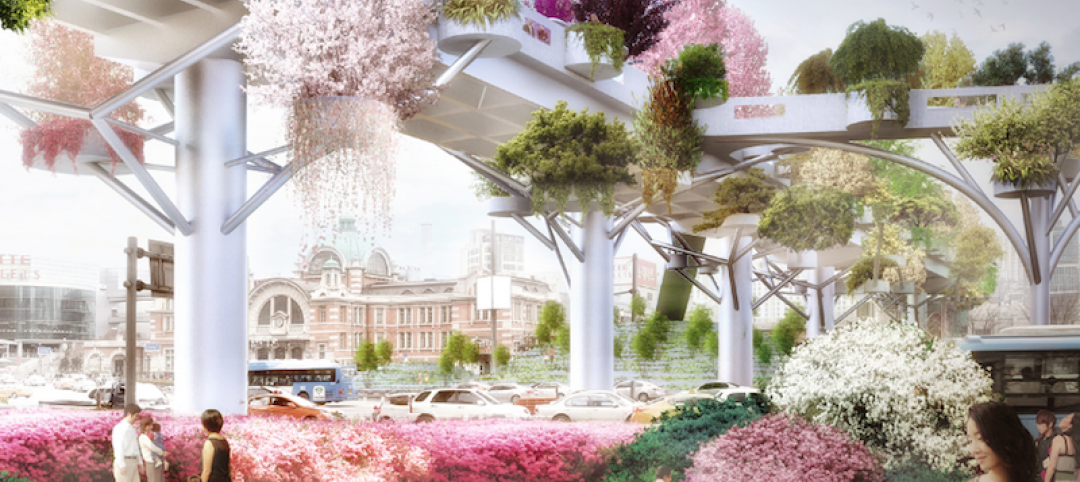Argo Food Park is a center for food and agricultural innovation in Aarhus, Denmark that sits on about 250 acres of land. A new masterplan from William McDonough + Partners and 3XN/GXN has presented a proposal to develop the area into an urban environment that promotes innovation, knowledge sharing, and interaction between companies.
Farm fields surround the buildings located in the food park, and the proposal takes that into consideration, using the plant waste and manure from these farms as part of the new system design, fastcoexist.com reports. The proposal links the buildings for farm operations and office space in order to get enough heat or energy from the farm components to provide power for some of the buildings. The use of manure, biogas, and other farm waste will be used to power buildings and will be scaled up as new buildings are built.
The five main focus areas for the development are healthy materials, clean energy, increased biodiversity, healthy air, and clean water. “A carbon positive city demonstration at The Agro Food Park can be the embodiment of this new century—its clean water, air, soils and energy serving as a continuous source of economic and ecological innovation and regeneration, redefining how we act now for a positive future,” says William McDonough, FAIA, Int. FRIBAA, on the McDonough + Partners website.
The Argo Food Park proposal includes three primary spatial and landscape concepts called ‘The Strip,’ ‘The Plazas,’ and ‘The Lawn.’
The Strip acts as Argo Food Park’s main street. It is a street with open facades and shared amenities where the park’s companies can display their products and identities. It is built to be walkable and very pedestrian friendly.
The Plazas are a series of plazas meant to give local character to the surrunding buildings.
The Lawn is a central green space. It is meant to showcase the innovative and experimental happenings within the city’s agriculture and food production.
Currently, the masterplan calls for the work to be completed over four phases.
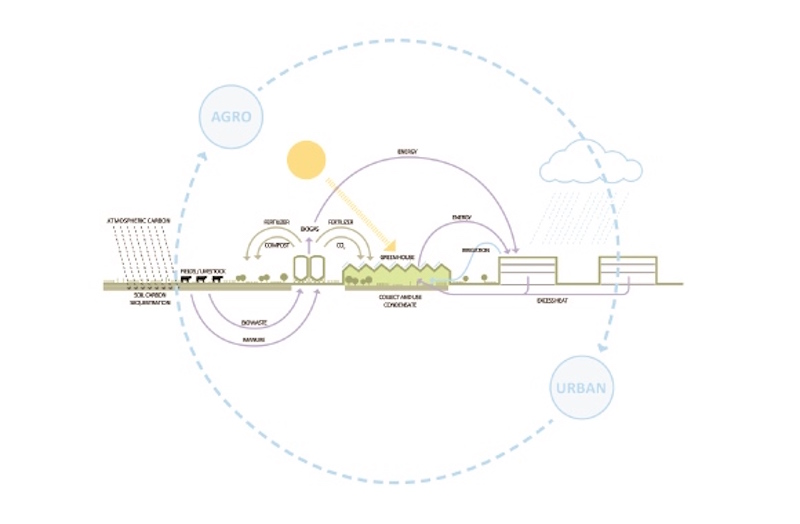 Image courtesy of 3XN/GXN
Image courtesy of 3XN/GXN
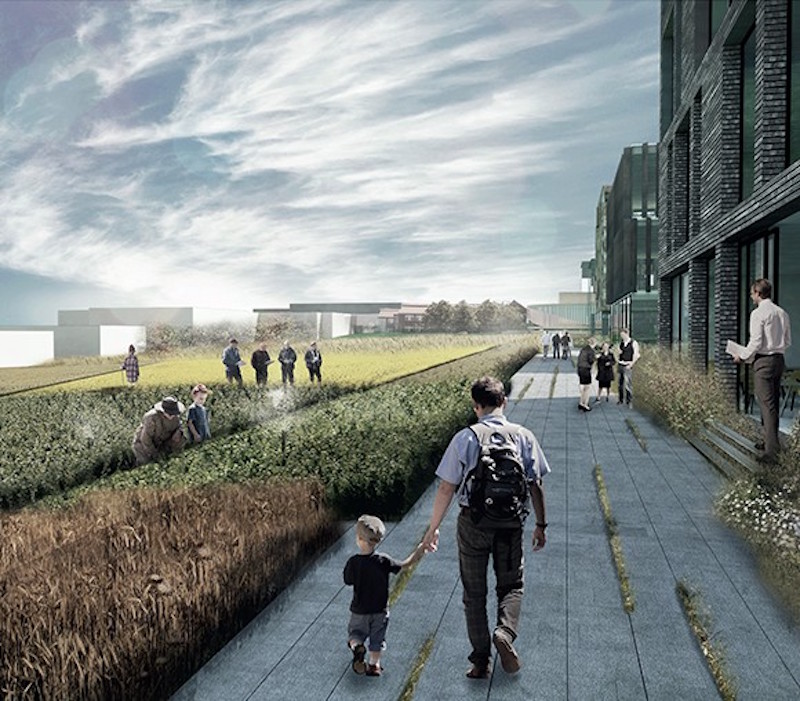 Image courtesy of 3XN/GXN
Image courtesy of 3XN/GXN
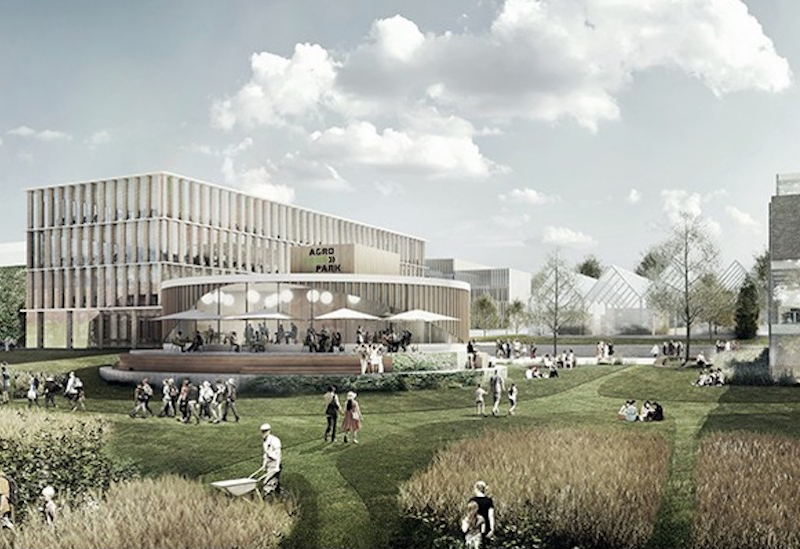 Image courtesy of 3XN/GXN
Image courtesy of 3XN/GXN
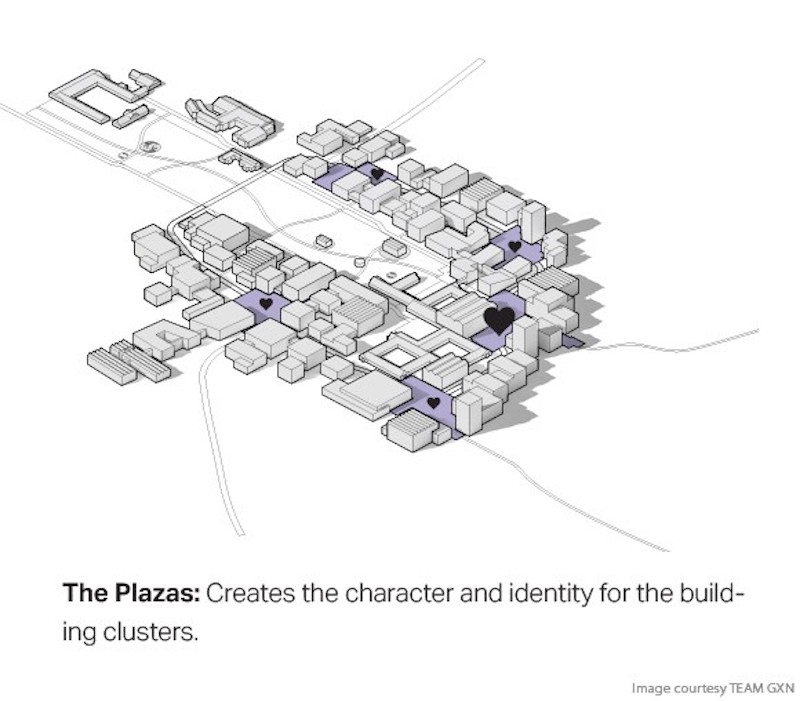 Image courtesy of 3XN/GXN
Image courtesy of 3XN/GXN
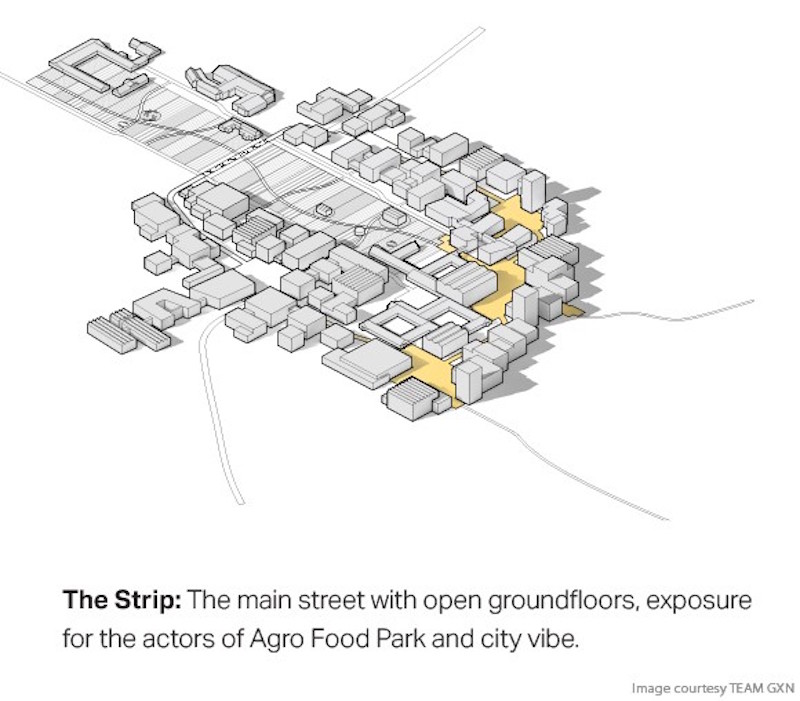 Image courtesy of 3XN/GXN
Image courtesy of 3XN/GXN
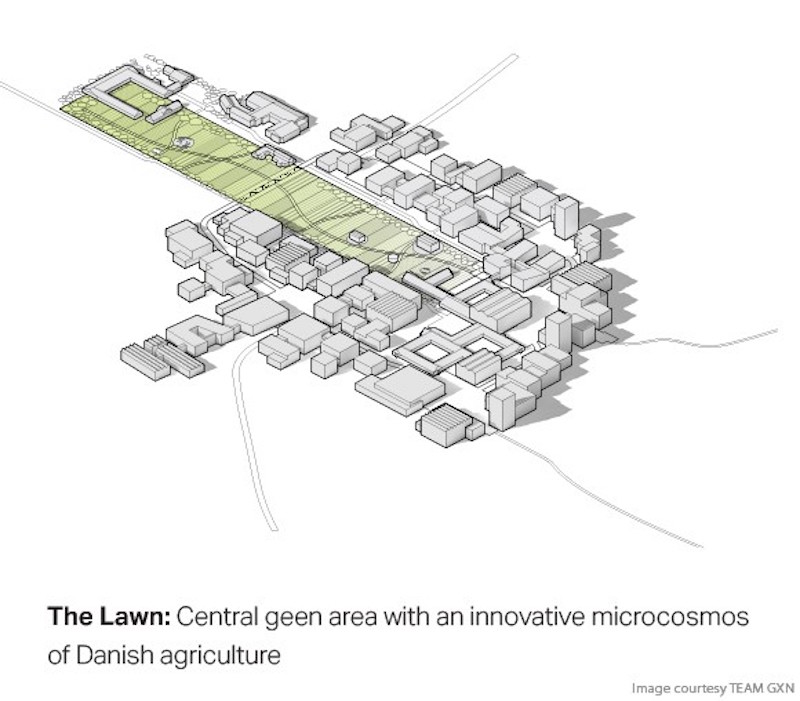 Image courtesy of 3XN/GXN
Image courtesy of 3XN/GXN
Related Stories
Codes and Standards | Apr 6, 2017
Product-specific EPDs seen as key aid to earning green building credits
The product-specific EPDs allow designers to more quickly earn a LEED v4 credit in the Materials & Resources category.
Sustainability | Apr 4, 2017
Six connected CLT towers create an urban forest in India
The mixed-use towers would each rise 36 stories into the sky and connect via rooftop skybridges.
Urban Planning | Apr 3, 2017
Capturing the waterfront draw
People seem to experience a gravitation toward the water’s edge acutely and we traverse concrete and asphalt just to gaze out over an open expanse or to dip our toes in the blue stuff.
Mixed-Use | Mar 27, 2017
The Plant brings terrace-to-table living to Toronto
Curated Properties and Windmill Developments have teamed up to create a mixed-use building with food as the crux of the project.
Sustainability | Feb 28, 2017
Workplace wellbeing
Organizations are starting to realize that there are benefits to addressing employee wellbeing.
Sustainability | Feb 20, 2017
‘Forest cities’ could help solve China’s air pollution problem
The architect behind China’s first vertical forest skyscraper has bigger plans for entire cities filled with vertical forests.
Green | Feb 6, 2017
A to Z: Seoul’s elevated park features 24,000 alphabetized plants
The plants will represent 250 species found in South Korea.
Green | Feb 3, 2017
Nanjing Green Towers will be Asia’s first vertical forest
The project will be covered in 1,100 trees and 2,500 cascading plants and shrubs.
Sustainability | Jan 27, 2017
An office building proposed for Norway would generate more power than it uses
Over it’s 60-year lifespan, the power generated form the project would cover the energy cost of construction, production, and material transportation.
Sustainability | Jan 24, 2017
From an industrial park to an eco-neighborhood in Brussels, Belgium
At the heart of Vincent Callebaut Architectures’ eco-neighborhood will be three 100-meter-tall Vertical Forests.





