Argo Food Park is a center for food and agricultural innovation in Aarhus, Denmark that sits on about 250 acres of land. A new masterplan from William McDonough + Partners and 3XN/GXN has presented a proposal to develop the area into an urban environment that promotes innovation, knowledge sharing, and interaction between companies.
Farm fields surround the buildings located in the food park, and the proposal takes that into consideration, using the plant waste and manure from these farms as part of the new system design, fastcoexist.com reports. The proposal links the buildings for farm operations and office space in order to get enough heat or energy from the farm components to provide power for some of the buildings. The use of manure, biogas, and other farm waste will be used to power buildings and will be scaled up as new buildings are built.
The five main focus areas for the development are healthy materials, clean energy, increased biodiversity, healthy air, and clean water. “A carbon positive city demonstration at The Agro Food Park can be the embodiment of this new century—its clean water, air, soils and energy serving as a continuous source of economic and ecological innovation and regeneration, redefining how we act now for a positive future,” says William McDonough, FAIA, Int. FRIBAA, on the McDonough + Partners website.
The Argo Food Park proposal includes three primary spatial and landscape concepts called ‘The Strip,’ ‘The Plazas,’ and ‘The Lawn.’
The Strip acts as Argo Food Park’s main street. It is a street with open facades and shared amenities where the park’s companies can display their products and identities. It is built to be walkable and very pedestrian friendly.
The Plazas are a series of plazas meant to give local character to the surrunding buildings.
The Lawn is a central green space. It is meant to showcase the innovative and experimental happenings within the city’s agriculture and food production.
Currently, the masterplan calls for the work to be completed over four phases.
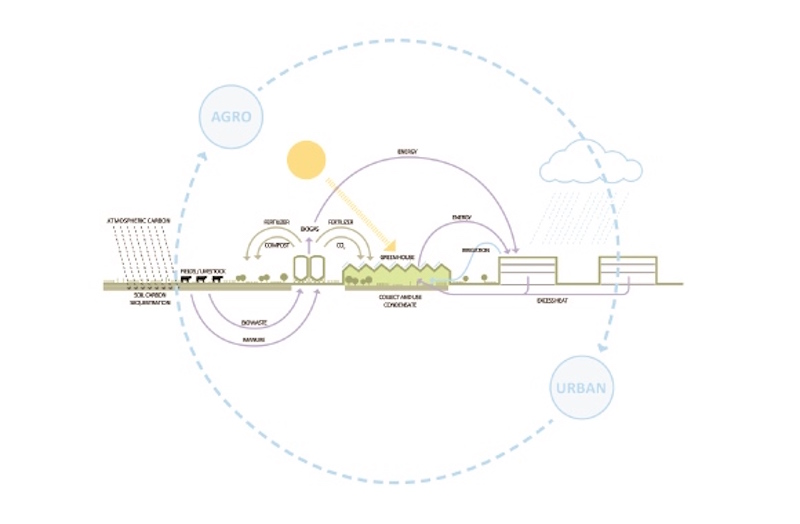 Image courtesy of 3XN/GXN
Image courtesy of 3XN/GXN
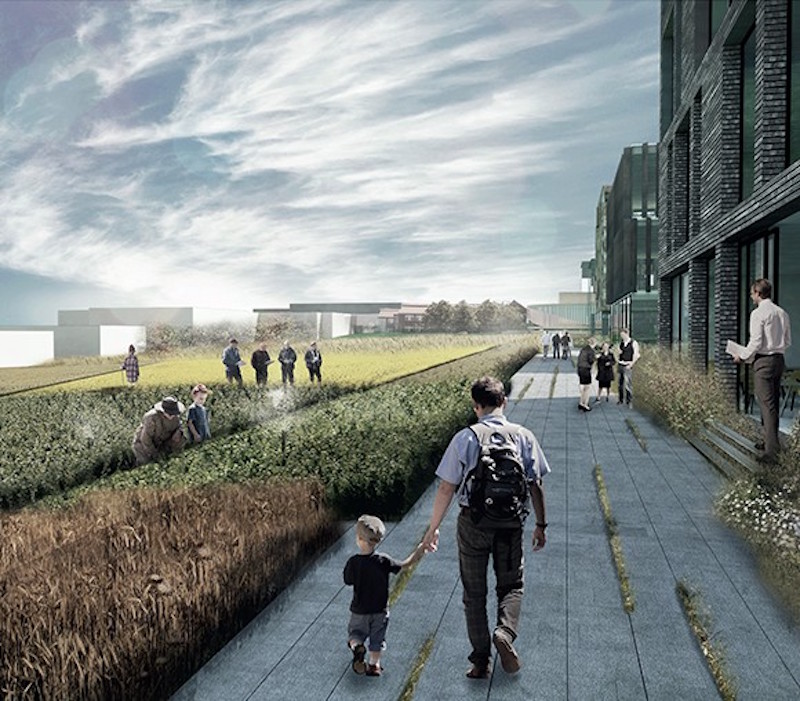 Image courtesy of 3XN/GXN
Image courtesy of 3XN/GXN
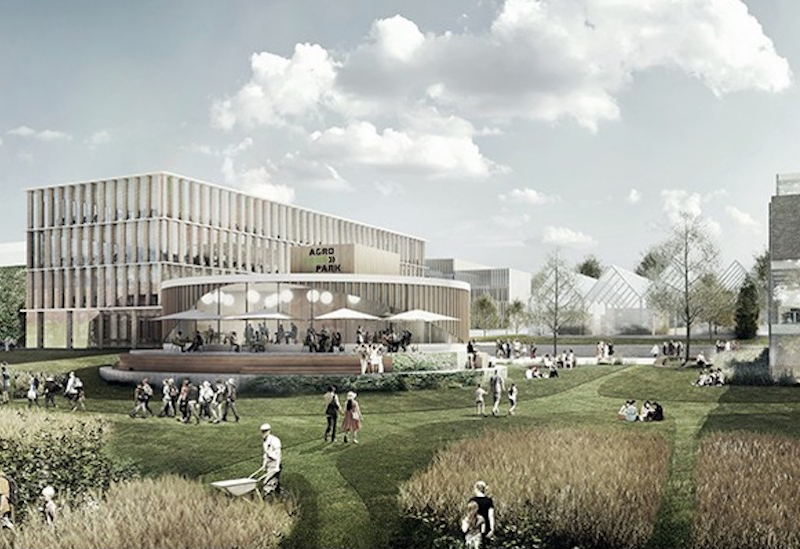 Image courtesy of 3XN/GXN
Image courtesy of 3XN/GXN
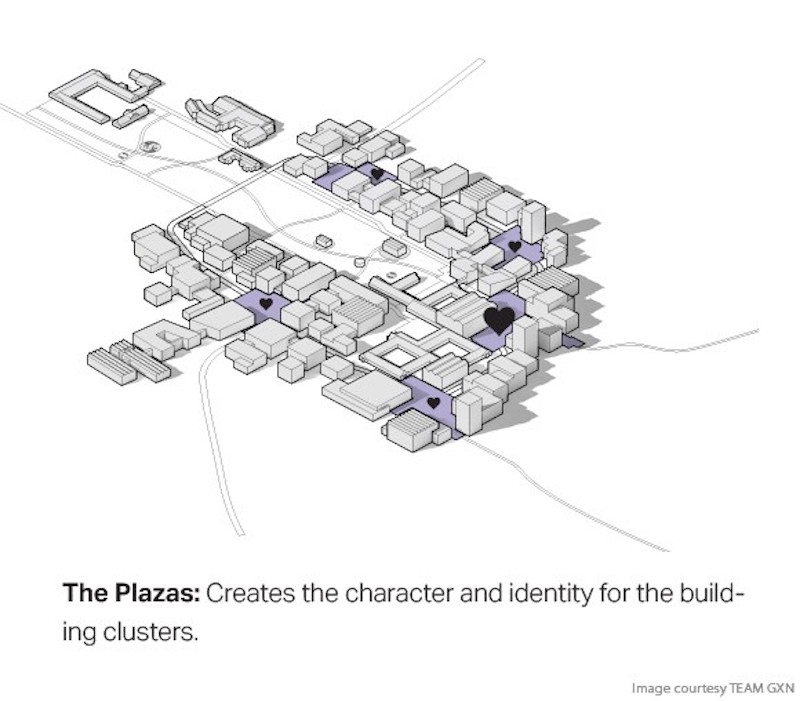 Image courtesy of 3XN/GXN
Image courtesy of 3XN/GXN
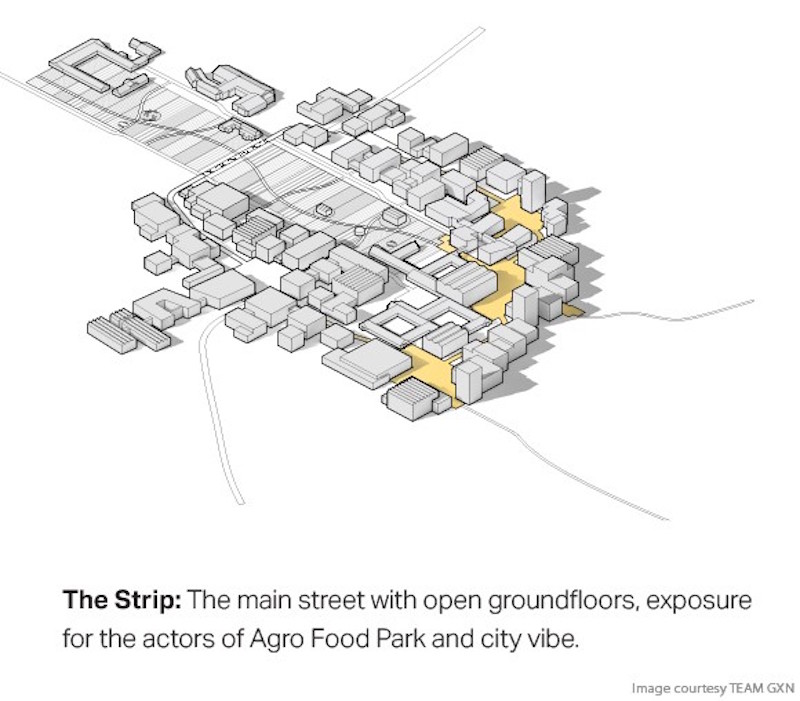 Image courtesy of 3XN/GXN
Image courtesy of 3XN/GXN
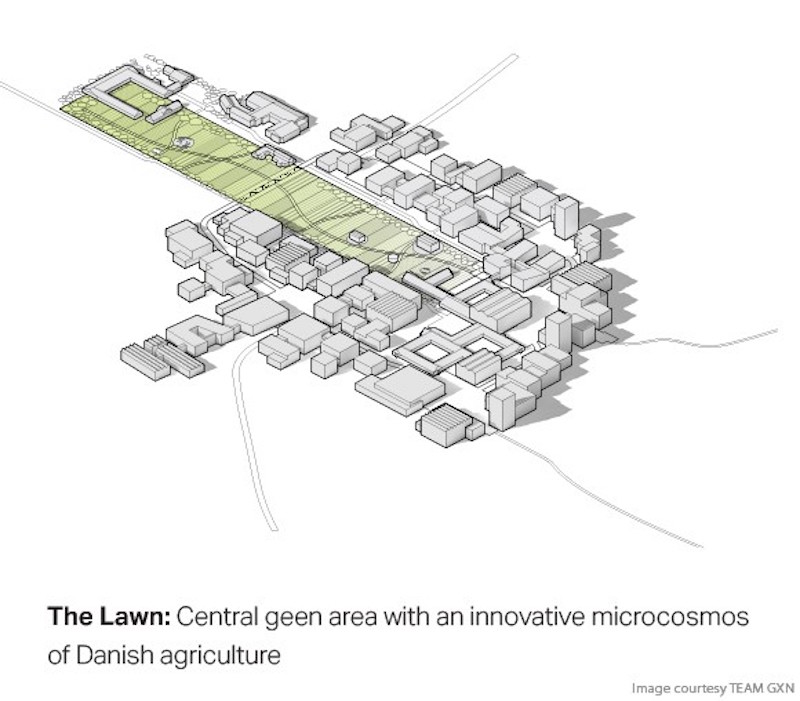 Image courtesy of 3XN/GXN
Image courtesy of 3XN/GXN
Related Stories
Sustainability | Jan 19, 2017
How NYC is slashing 80% of greenhouse gas emissions by 2050
To help one of the most complex cities in the world develop an actionable strategy to meet visionary GHG reduction goals, we focused on strategies for deep carbon reductions for the city’s entire building stock, which constitutes 73% of citywide emissions, writes HDR's Jennifer Bienemann.
Game Changers | Jan 18, 2017
Turning friction into power
Research on piezoelectricity moves closer to practical applications for infrastructure and buildings.
Game Changers | Jan 13, 2017
Building from the neighborhood up
EcoDistricts is helping cities visualize a bigger picture that connects their communities.
Sustainability | Dec 14, 2016
A floating, mobile gym powered by human energy envisioned for the Seine River
Energy created by those exercising within would power the gym down the Seine.
High-rise Construction | Dec 2, 2016
Agora Garden, a twisting, plant-filled tower in Taipei, will absorb 130 tons of carbon dioxide annually once completed
The building sits just a few blocks from the LEED-Platinum certified Taipei 101, the world’s eighth tallest building.
Hotel Facilities | Nov 15, 2016
Mountain Forest Hotel looks to restore the natural landscape while offering visitors 250 luxury rooms
The hotel looks to create a symbiosis between man, nature, and architecture.
Sports and Recreational Facilities | Nov 14, 2016
Soccer stadium from Zaha Hadid Architects will be constructed almost entirely of wood
The architects say the project will be the greenest soccer stadium in the world once completed.
Building Technology | Nov 10, 2016
New system from MIT may help buildings monitor stress and damage over time
The computational model is being tested on MIT’s Green Building.
Resiliency | Nov 3, 2016
Future-proofing urban waterfronts
CallisonRTKL’s Nathan Cherry discusses hurricanes, the San Francisco waterfront, and how we can future-proof our urban waterfronts.
Multifamily Housing | Oct 25, 2016
The Beacon will become the most sustainable residential tower in the world
Lumiere Developments says the building will generate enough energy to offer residents ‘Free Energy For Life.’















