Argo Food Park is a center for food and agricultural innovation in Aarhus, Denmark that sits on about 250 acres of land. A new masterplan from William McDonough + Partners and 3XN/GXN has presented a proposal to develop the area into an urban environment that promotes innovation, knowledge sharing, and interaction between companies.
Farm fields surround the buildings located in the food park, and the proposal takes that into consideration, using the plant waste and manure from these farms as part of the new system design, fastcoexist.com reports. The proposal links the buildings for farm operations and office space in order to get enough heat or energy from the farm components to provide power for some of the buildings. The use of manure, biogas, and other farm waste will be used to power buildings and will be scaled up as new buildings are built.
The five main focus areas for the development are healthy materials, clean energy, increased biodiversity, healthy air, and clean water. “A carbon positive city demonstration at The Agro Food Park can be the embodiment of this new century—its clean water, air, soils and energy serving as a continuous source of economic and ecological innovation and regeneration, redefining how we act now for a positive future,” says William McDonough, FAIA, Int. FRIBAA, on the McDonough + Partners website.
The Argo Food Park proposal includes three primary spatial and landscape concepts called ‘The Strip,’ ‘The Plazas,’ and ‘The Lawn.’
The Strip acts as Argo Food Park’s main street. It is a street with open facades and shared amenities where the park’s companies can display their products and identities. It is built to be walkable and very pedestrian friendly.
The Plazas are a series of plazas meant to give local character to the surrunding buildings.
The Lawn is a central green space. It is meant to showcase the innovative and experimental happenings within the city’s agriculture and food production.
Currently, the masterplan calls for the work to be completed over four phases.
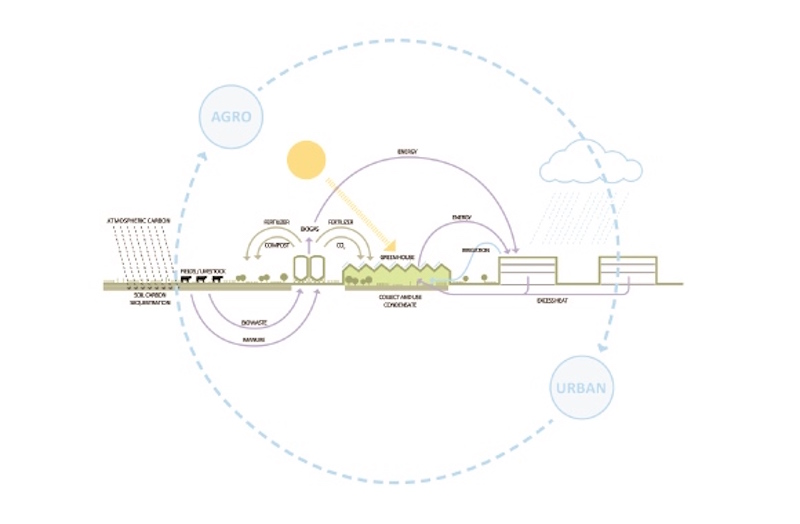 Image courtesy of 3XN/GXN
Image courtesy of 3XN/GXN
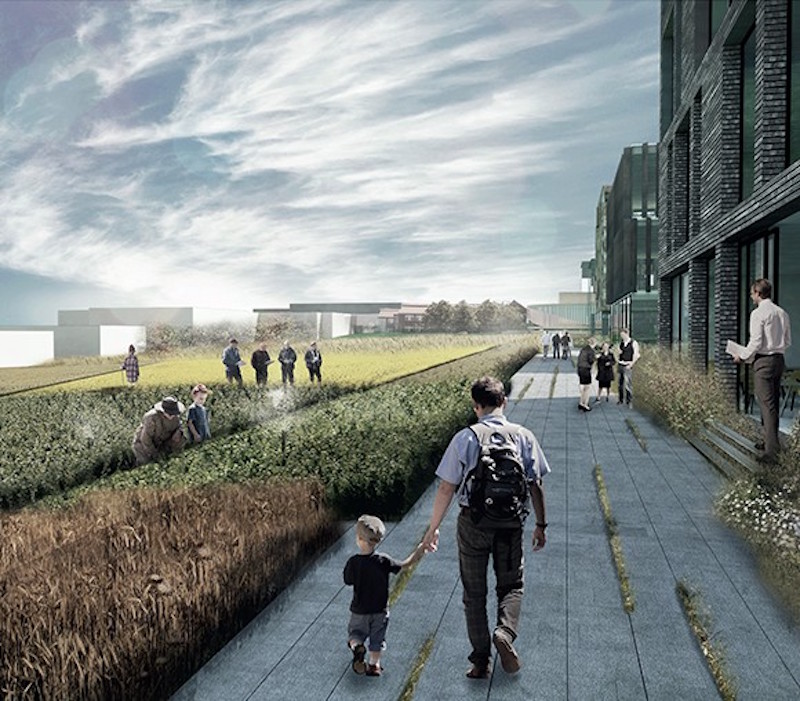 Image courtesy of 3XN/GXN
Image courtesy of 3XN/GXN
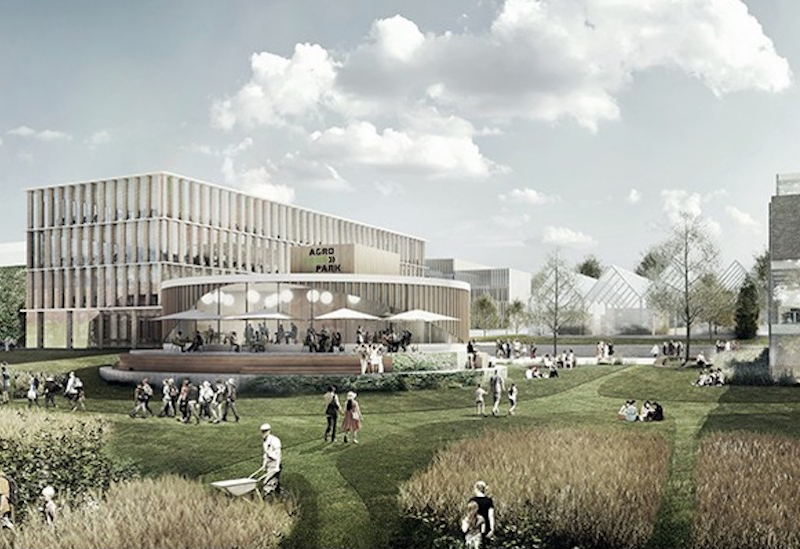 Image courtesy of 3XN/GXN
Image courtesy of 3XN/GXN
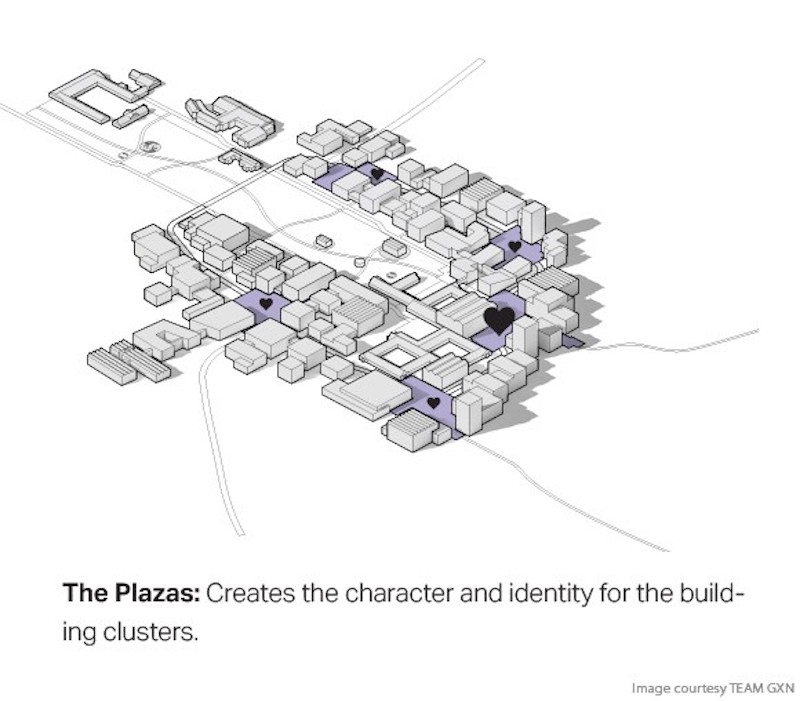 Image courtesy of 3XN/GXN
Image courtesy of 3XN/GXN
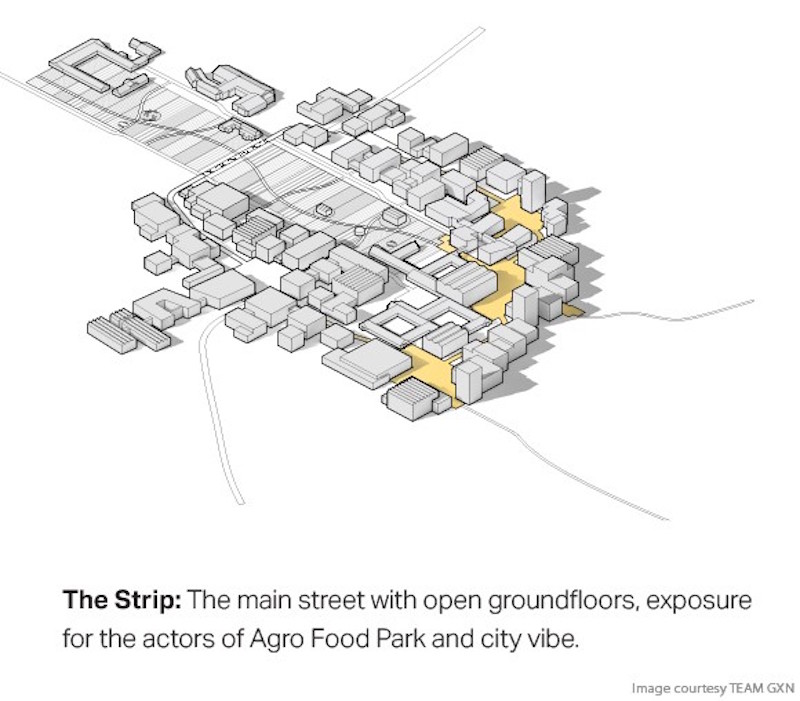 Image courtesy of 3XN/GXN
Image courtesy of 3XN/GXN
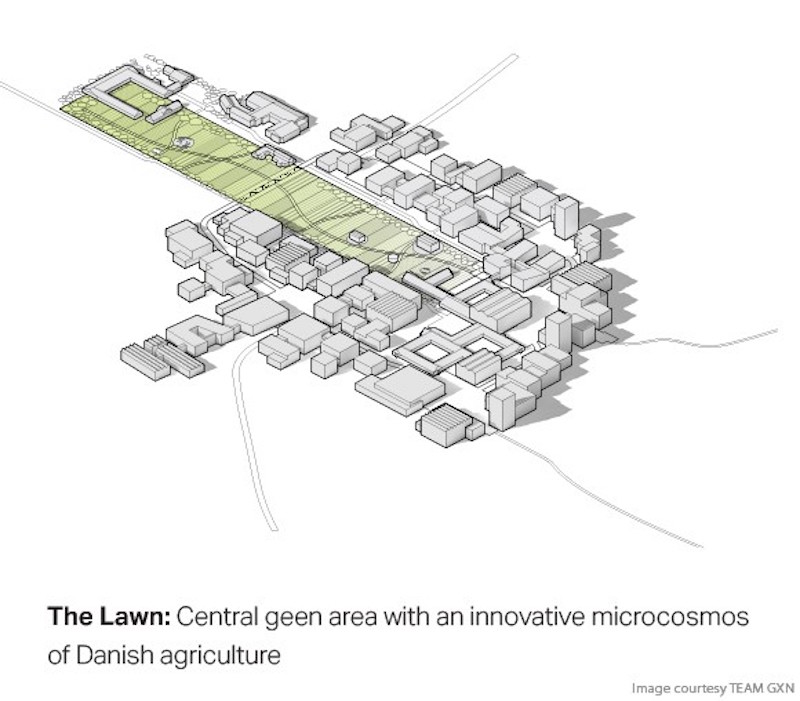 Image courtesy of 3XN/GXN
Image courtesy of 3XN/GXN
Related Stories
| Nov 12, 2014
Chesapeake Bay Foundation completes uber-green Brock Environmental Center, targets Living Building certification
More than a decade after opening its groundbreaking Philip Merrill Environmental Center, the group is back at it with a structure designed to be net-zero water, net-zero energy, and net-zero waste.
| Nov 2, 2014
Top 10 LEED lessons learned from a green building veteran
M+W Group's David Gibney offers his top lessons learned from coordinating dozens of large LEED projects during the past 13 years.
| Oct 30, 2014
CannonDesign releases guide for specifying flooring in healthcare settings
The new report, "Flooring Applications in Healthcare Settings," compares and contrasts different flooring types in the context of parameters such as health and safety impact, design and operational issues, environmental considerations, economics, and product options.
| Oct 29, 2014
Better guidance for appraising green buildings is steadily emerging
The Appraisal Foundation is striving to improve appraisers’ understanding of green valuation.
| Oct 27, 2014
Report estimates 1.2 million people experience LEED-certified retail centers daily
The "LEED In Motion: Retail" report includes USGBC’s conceptualization of the future of retail, emphasizing the economic and social benefit of green building for retailers of all sizes and types.
| Oct 27, 2014
Top 10 green building products for 2015
Among the breakthrough products to make BuildingGreen's annual Top-10 Green Building Products list are halogen-free polyiso insulation and a high-flow-rate biofiltration system.
| Oct 21, 2014
Inside LEED v4: The view from the MEP engineering seats
Much of the spirited discussion around LEED v4 has been centered on the Materials & Resources Credit. At least one voice in the wilderness is shouting for greater attention to another huge change in LEED: the shift to ASHRAE 90.1-2010 as the new reference standard for Energy & Atmosphere prerequisites and credits.
| Oct 16, 2014
Perkins+Will white paper examines alternatives to flame retardant building materials
The white paper includes a list of 193 flame retardants, including 29 discovered in building and household products, 50 found in the indoor environment, and 33 in human blood, milk, and tissues.
| Oct 15, 2014
Harvard launches ‘design-centric’ center for green buildings and cities
The impetus behind Harvard's Center for Green Buildings and Cities is what the design school’s dean, Mohsen Mostafavi, describes as a “rapidly urbanizing global economy,” in which cities are building new structures “on a massive scale.”
| Oct 14, 2014
USGBC awards individuals, firms for leading the way in sustainable construction
This year’s Leadership Award recipients include Christine Ervin, David Orr, Jim DeCesare, Lloyd Alter, Tom Paladino, The Near Westside Initiative, and Mars, Inc.
















