Argo Food Park is a center for food and agricultural innovation in Aarhus, Denmark that sits on about 250 acres of land. A new masterplan from William McDonough + Partners and 3XN/GXN has presented a proposal to develop the area into an urban environment that promotes innovation, knowledge sharing, and interaction between companies.
Farm fields surround the buildings located in the food park, and the proposal takes that into consideration, using the plant waste and manure from these farms as part of the new system design, fastcoexist.com reports. The proposal links the buildings for farm operations and office space in order to get enough heat or energy from the farm components to provide power for some of the buildings. The use of manure, biogas, and other farm waste will be used to power buildings and will be scaled up as new buildings are built.
The five main focus areas for the development are healthy materials, clean energy, increased biodiversity, healthy air, and clean water. “A carbon positive city demonstration at The Agro Food Park can be the embodiment of this new century—its clean water, air, soils and energy serving as a continuous source of economic and ecological innovation and regeneration, redefining how we act now for a positive future,” says William McDonough, FAIA, Int. FRIBAA, on the McDonough + Partners website.
The Argo Food Park proposal includes three primary spatial and landscape concepts called ‘The Strip,’ ‘The Plazas,’ and ‘The Lawn.’
The Strip acts as Argo Food Park’s main street. It is a street with open facades and shared amenities where the park’s companies can display their products and identities. It is built to be walkable and very pedestrian friendly.
The Plazas are a series of plazas meant to give local character to the surrunding buildings.
The Lawn is a central green space. It is meant to showcase the innovative and experimental happenings within the city’s agriculture and food production.
Currently, the masterplan calls for the work to be completed over four phases.
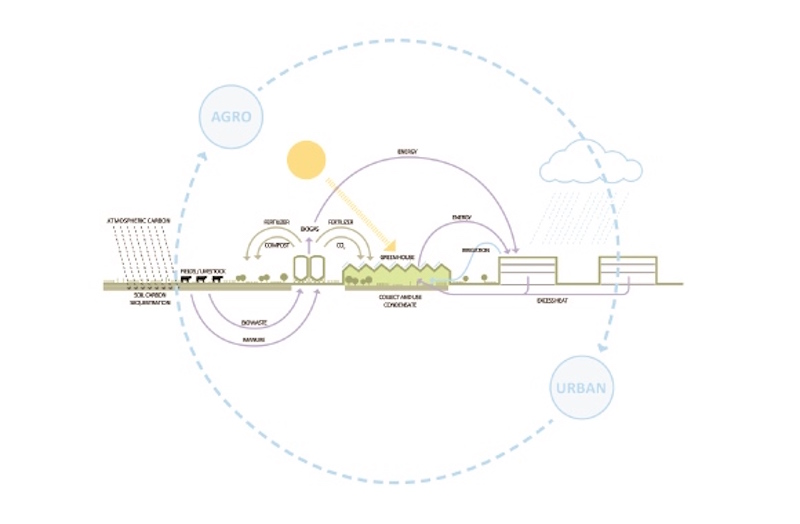 Image courtesy of 3XN/GXN
Image courtesy of 3XN/GXN
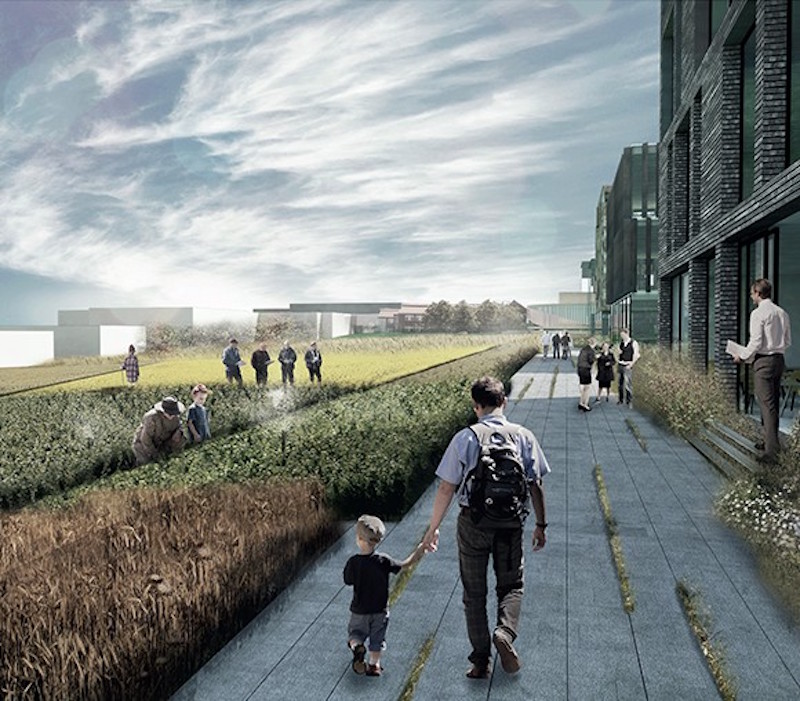 Image courtesy of 3XN/GXN
Image courtesy of 3XN/GXN
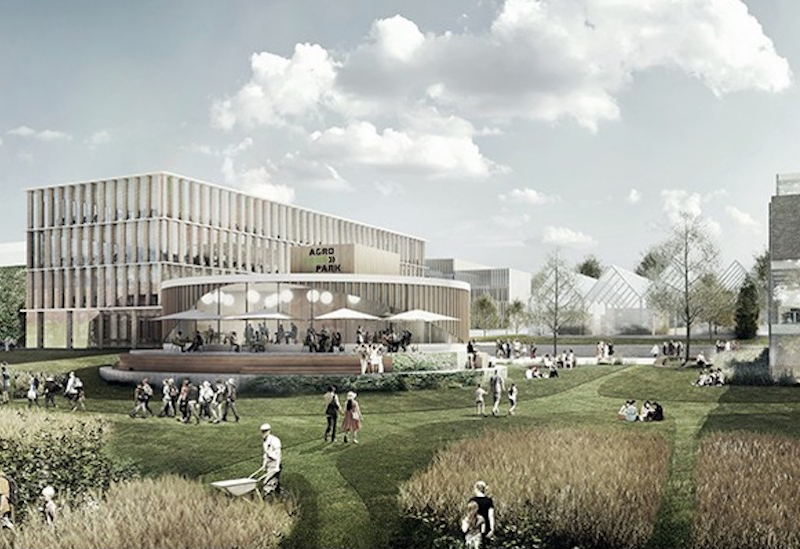 Image courtesy of 3XN/GXN
Image courtesy of 3XN/GXN
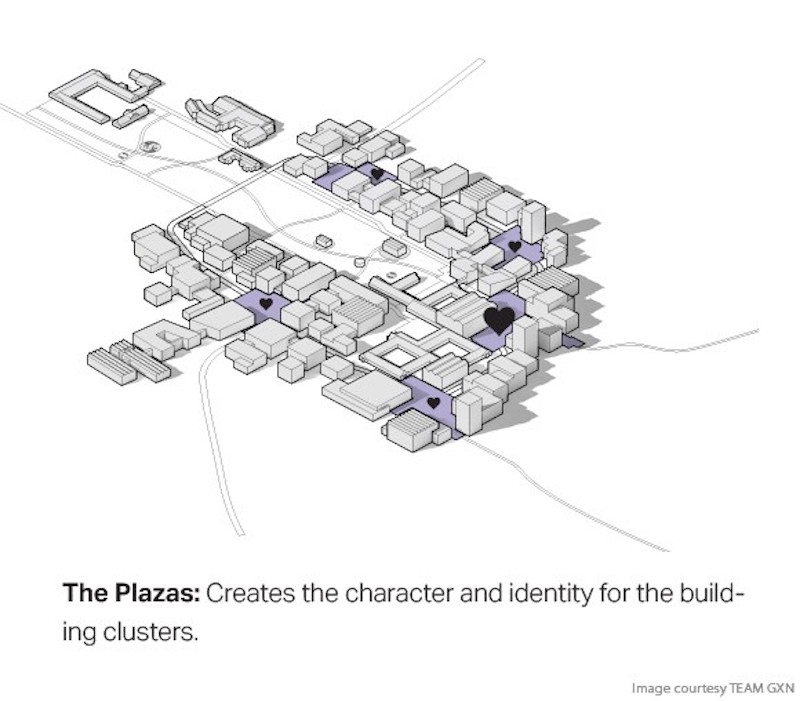 Image courtesy of 3XN/GXN
Image courtesy of 3XN/GXN
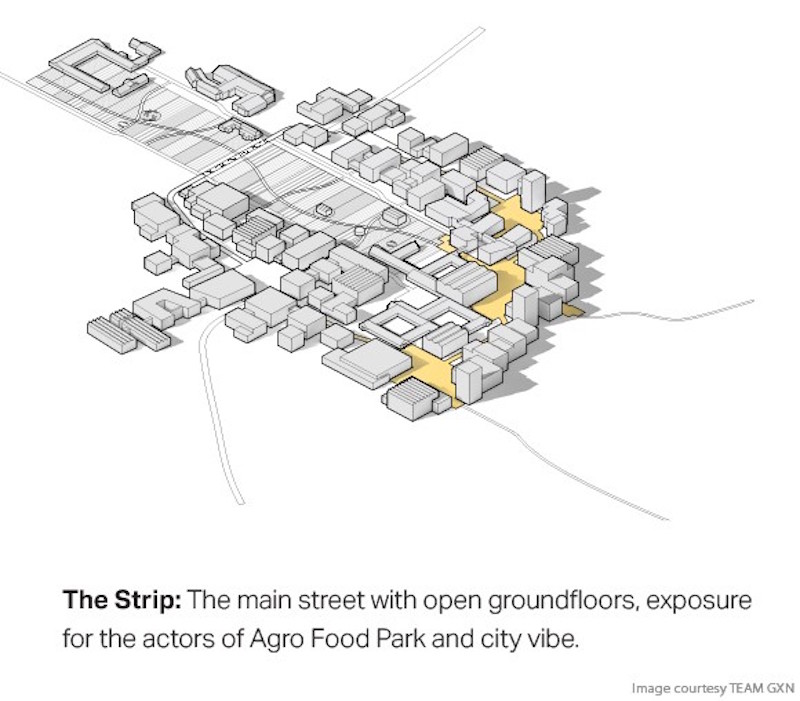 Image courtesy of 3XN/GXN
Image courtesy of 3XN/GXN
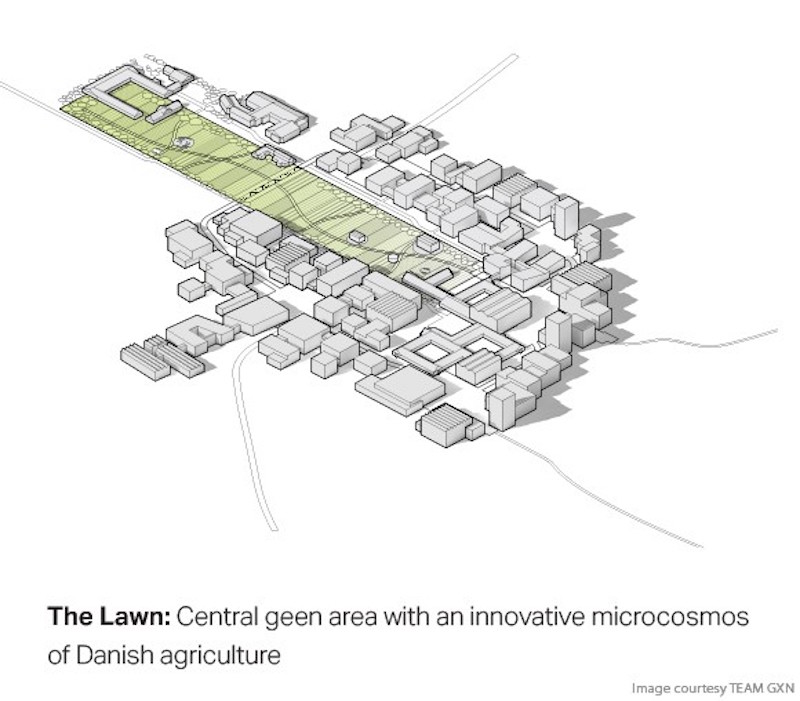 Image courtesy of 3XN/GXN
Image courtesy of 3XN/GXN
Related Stories
| Feb 17, 2014
GBI to Offer AIA Approved Course Free for 60 Days to Train New Green Globes Professionals
The Green Building Initiative™ (GBI) announced today that between Feb. 13 and April 15 it will provide free access to its online certification course for Green Globes Professionals™ (GGPs). GGPs help guide building projects in achieving Green Globes® ratings, awarded for environmentally-focused design and construction.
| Feb 14, 2014
Must see: Developer stacks shipping containers atop grain silos to create student housing tower
Mill Junction will house up to 370 students and is supported by 50-year-old grain silos.
| Feb 4, 2014
World's fifth 'living building' certified at Smith College [slideshow]
The Bechtel Environmental Classroom utilizes solar power, composting toilets, and an energy recovery system, among other sustainable strategies, to meet the rigorous performance requirements of the Living Building Challenge.
| Jan 30, 2014
Mayors of 10 metros unite to cut building-related climate pollution
Organizers say combined initiative could cut as much climate-change pollution as generated by 1 million cars every year, and lower energy bills by nearly $1 billion annually.
| Jan 30, 2014
How reverse engineering nature can spur design innovation
It’s not enough to copy nature. Today’s designers need a deeper understanding of environmental nuance, from the biome in.
| Jan 23, 2014
Adrian Smith + Gordon Gill-designed Federation of Korean Industries tower opens in Seoul [slideshow]
The 50-story tower features a unique, angled building-integrated photovoltaic (BIPV) exterior designed to maximize the amount of energy collected.
| Jan 11, 2014
Getting to net-zero energy with brick masonry construction [AIA course]
When targeting net-zero energy performance, AEC professionals are advised to tackle energy demand first. This AIA course covers brick masonry's role in reducing energy consumption in buildings.
| Jan 6, 2014
Green Building Initiative names Jerry Yudelson as new President
The Green Building Initiative announced today that it has named Jerry Yudelson as its president to accelerate growth of the non-profit and further leverage its green building assessment tools, including the highly recognized Green Globes rating system.
| Jan 6, 2014
An interview with Jerry Yudelson, President, The Green Building Initiative
Green building consultant Jerry Yudelson has been named President of the Green Building Initiative and the Green Globes rating program. BD+C's Robert Cassidy talks with Yudelson about his appointment and the future of Green Globes.
| Jan 3, 2014
World’s tallest vegetated façade to sprout in Sri Lanka [slideshow]
Set to open in late 2015, the 46-story Clearpoint Residences condo tower will feature planted terraces circling the entire structure.
















