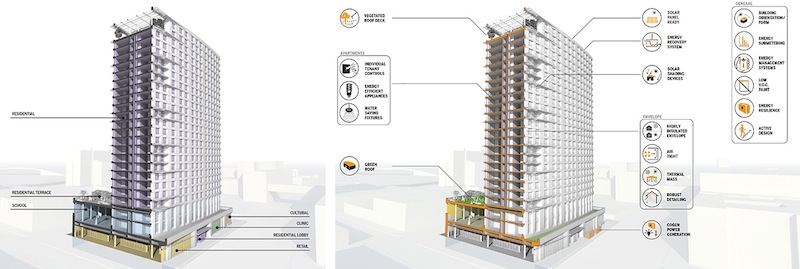A 24-story, 300,000-sf building that is being dubbed the largest residential Passive House project in North America will rise on the former site of a public school in the Mott Haven section of The Bronx, New York.
The mixed-use, mixed-income development calls for 241 housing units for low- and moderate-income families. The first three floors of the building will include a 44,480-sf charter school, a medical facility, cultural and community space that includes a 1,350-sf social service facility, and an 11,000-sf supermarket.
The project will also rehab and reopen the nearby Garrison Playground.
The development team that the New York City Department of Housing Preservation and Development has selected for this project is a joint venture comprised of the real estate developer Trinity Financial, the Bronx-based nonprofit development agency MBD Community Housing Corporation, and Dattner Architects, a New York-based architectural firm that has designed more than 3,500 units for the city over the past five years.
The project is programmed to achieve Passive House certification, and is expected to use 70% less energy than a conventional housing project, and surpass Enterprise Green Communities guidelines. This will be achieved through high-efficiency building systems with an airtight envelope, energy recovery ventilation, and other features that reduce heat loss. Solar shading and water saving features, individual energy controls and energy efficient appliances will also help reduce this building’s energy consumption.
“Passive House is about energy consumption, and is the next bar we should all be targeting,” says John Woelfling, AIA, LEED AP BD+C, a Principal with Dattner Architects, which has a long history with sustainably designed projects.
Tenants will have access to a 23rd-floor landscaped roof terrace and green roof. Woelfling adds that the development team is also considering “resilient power” solutions such as solar arrays or cogeneration. (He notes, too, that Dattner has been designing into its buildings daylighting in stairwells so, in the event of a power outage, residents using the stairs still have some visibility.)
The building, which is scheduled for completion by 2020, would require a zoning change, which would then activate a new Mandatory Inclusionary Housing law that makes 25% of the building’s units permanently affordable, according to Curbed NYC.
[Editor's note: John Woelfling's comments were added to this article after its initial posting.]
 The building, located in the Mott Haven section of The Bronx, N.Y., is designed to be 70% more energy efficient that other housing projects in the city. Image: Dattner Architects
The building, located in the Mott Haven section of The Bronx, N.Y., is designed to be 70% more energy efficient that other housing projects in the city. Image: Dattner Architects
Related Stories
Green | Apr 12, 2019
L.A. County’s first sustainability plan tackles carbon, air quality, transportation, resilience
The plan aims for net-zero carbon by 2050.
Sustainable Design and Construction | Apr 9, 2019
One of the largest zero-carbon, net-zero buildings is rising in Spokane
Catalyst will be part of an innovation hub, with Eastern Washington University as its main tenant.
Codes and Standards | Apr 8, 2019
LEED v4.1 now available for cities, communities, residential/homes
The rating system emphasizes performance monitoring, fully integrated design, social equity, and human health.
Green | Apr 8, 2019
New USGBC research explores green building industry’s role in highlighting the importance of buildings as a global solution
First wave of research is part of the Living Standard initiative, which seeks to raise the quality of life for people around the world through research and storytelling.
Green | Jan 28, 2019
This is the country’s greenest academic building
Perkins+Will designed the building.
Green | Nov 15, 2018
USGBC launches LEED Zero, to address net zero carbon operations and resources in LEED green building projects
LEED Zero complements LEED to verify the achievement of net zero goals and signals market leadership in green buildings.
Green | Oct 17, 2018
USGBC survey suggests employees are happier, healthier, and more productive in LEED green buildings
Can healthier, more sustainable buildings give employers a hiring edge to attract best in class talent?
Green | Oct 15, 2018
Green, and then some: Architecture firms are helping cities raise the stakes in green design
Architecture firms are answering the call of local governments and institutional clients for higher standards in green building design.
Green | Sep 11, 2018
Chicago becomes seventh city in the world to achieve LEED for Cities Platinum certification
It is the highest level of certification available from the U.S. Green Building Council.
Green | Aug 28, 2018
Chattanooga’s Miller Park set to open after $10.3 million overhaul
Spackman Mossop Michaels and Eskew Dumez Ripple partnered on the project.

















