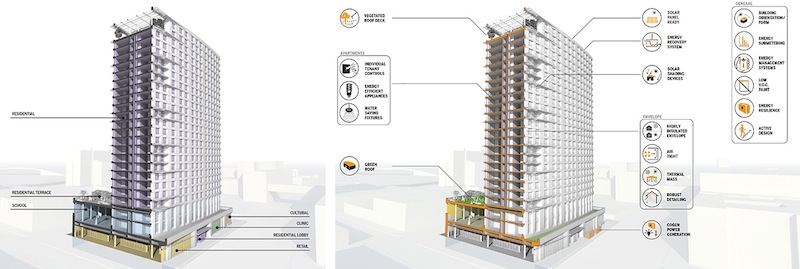A 24-story, 300,000-sf building that is being dubbed the largest residential Passive House project in North America will rise on the former site of a public school in the Mott Haven section of The Bronx, New York.
The mixed-use, mixed-income development calls for 241 housing units for low- and moderate-income families. The first three floors of the building will include a 44,480-sf charter school, a medical facility, cultural and community space that includes a 1,350-sf social service facility, and an 11,000-sf supermarket.
The project will also rehab and reopen the nearby Garrison Playground.
The development team that the New York City Department of Housing Preservation and Development has selected for this project is a joint venture comprised of the real estate developer Trinity Financial, the Bronx-based nonprofit development agency MBD Community Housing Corporation, and Dattner Architects, a New York-based architectural firm that has designed more than 3,500 units for the city over the past five years.
The project is programmed to achieve Passive House certification, and is expected to use 70% less energy than a conventional housing project, and surpass Enterprise Green Communities guidelines. This will be achieved through high-efficiency building systems with an airtight envelope, energy recovery ventilation, and other features that reduce heat loss. Solar shading and water saving features, individual energy controls and energy efficient appliances will also help reduce this building’s energy consumption.
“Passive House is about energy consumption, and is the next bar we should all be targeting,” says John Woelfling, AIA, LEED AP BD+C, a Principal with Dattner Architects, which has a long history with sustainably designed projects.
Tenants will have access to a 23rd-floor landscaped roof terrace and green roof. Woelfling adds that the development team is also considering “resilient power” solutions such as solar arrays or cogeneration. (He notes, too, that Dattner has been designing into its buildings daylighting in stairwells so, in the event of a power outage, residents using the stairs still have some visibility.)
The building, which is scheduled for completion by 2020, would require a zoning change, which would then activate a new Mandatory Inclusionary Housing law that makes 25% of the building’s units permanently affordable, according to Curbed NYC.
[Editor's note: John Woelfling's comments were added to this article after its initial posting.]
 The building, located in the Mott Haven section of The Bronx, N.Y., is designed to be 70% more energy efficient that other housing projects in the city. Image: Dattner Architects
The building, located in the Mott Haven section of The Bronx, N.Y., is designed to be 70% more energy efficient that other housing projects in the city. Image: Dattner Architects
Related Stories
| Mar 2, 2012
By the Numbers
66 skyscrapers to built in China over six years; 1,000 questions in the Modern Architecture game; 21,000 new jobs.
| Mar 1, 2012
AIA: A clear difference, new developments in load-bearing glass
Earn 1.0 AIA/CES learning units by studying this article and successfully completing the online exam.
| Mar 1, 2012
Bomel completes design-build parking complex at U.C. San Diego
The $24-million facility, which fits into a canyon setting on the university’s East Campus, includes 1,200 stalls in two adjoining garages and a soccer field on a top level.
| Mar 1, 2012
Reconstruction of L.A.’s Dunbar Hotel underway
Withee Malcolm Architects’ designs for the project include the complete renovation of the Dunbar Hotel and the Somerville Apartments I and II.
| Feb 28, 2012
Roofing contractors recognized for workmanship
Sika Sarnafil announces Project of the Year winners; competition highlights visually stunning, energy efficient, and sustainable roofs.
| Feb 26, 2012
Milwaukee U-Haul facility receives LEED-CI Silver
The new elements of the facility now include: efficient lighting with day-lighting controls and occupancy sensors, a high-efficiency HVAC system used in conjunction with a newly constructed thermal envelope to help reduce energy consumption, and the installation of low-flow fixtures to reduce water consumption.
| Feb 22, 2012
Siemens earns LEED certification for Maryland office
The Beltsville facility, which also earned the ENERGY STAR Label for energy performance, implemented a range of energy efficiency, water conservation and sustainable operations measures as part of the certification process.
| Feb 22, 2012
Suffolk awarded Boston post office renovation project
Renovation of art deco landmark will add 21,000 square feet of retail and 110 new parking spaces.
| Feb 20, 2012
Comment period for update to USGBC's LEED Green Building Program now open
This third draft of LEED has been refined to address technical stringency and rigor, measurement and performance tools, and an enhanced user experience.
| Feb 17, 2012
Tremco Inc. headquarters achieves LEED Gold certification
Changes were so extensive that the certification is for new construction and not for renovation; officially, the building is LEED-NC.

















