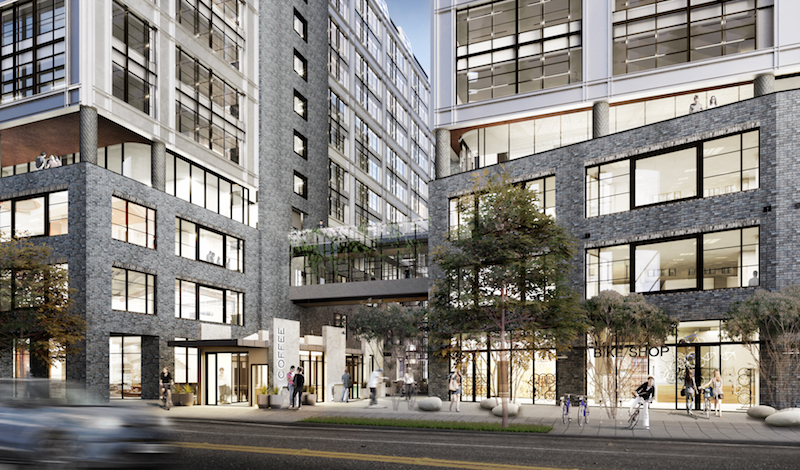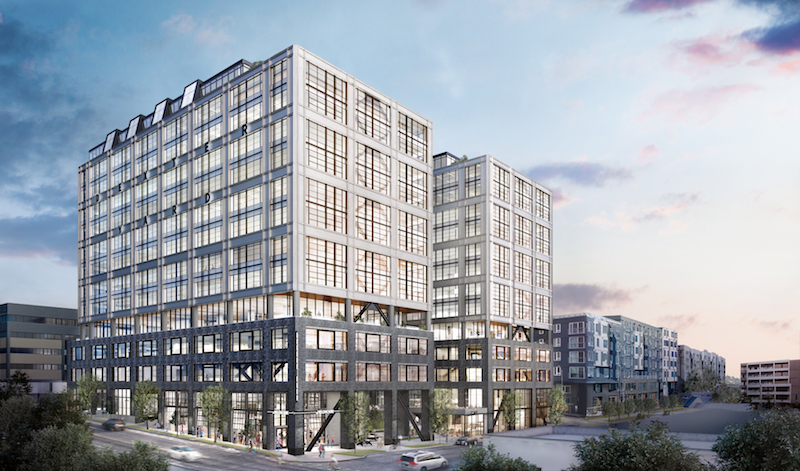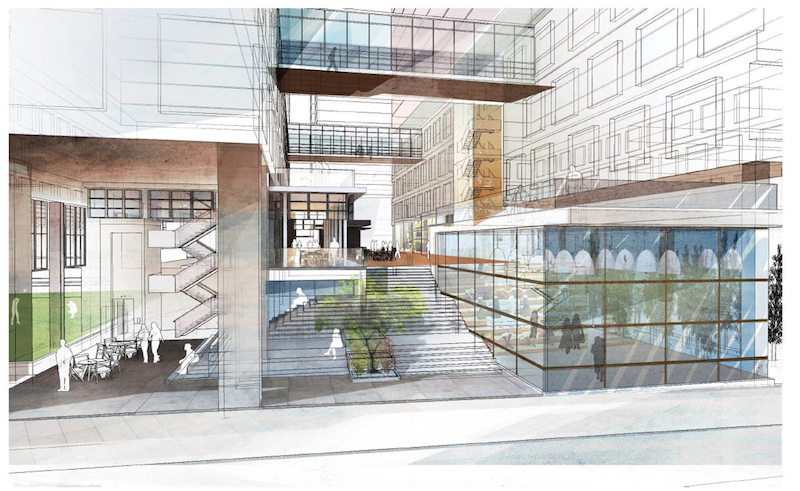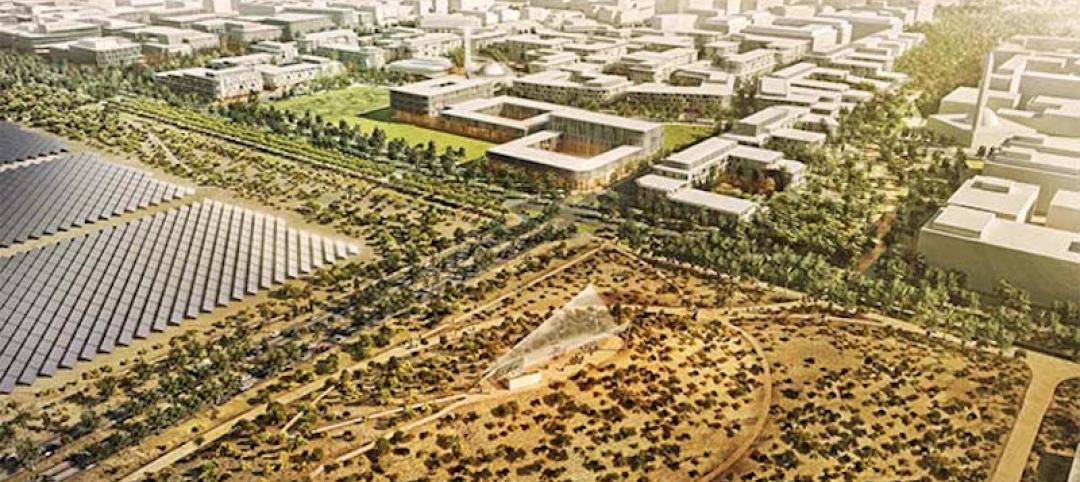Comprising two connected 15-story, 175-foot-tall towers, Dexter Yard will bring 540,000 sf of mixed-use space to the South Lake Union neighborhood of Seattle. The SkB Architects-designed building will provide 515,000 sf of lab and office space and about 25,000 sf of ground floor retail.
A pedestrian through-block passage will offer access to retail, office elevator lobbies, and an open gathering space, while also connecting the South Lake Union neighborhood and Lake Union. An interior open area, dubbed the Field House, can be reserved by building tenants and community groups. This space can host anything from concerts to indoor soccer games.
 Courtesy SkB Architects.
Courtesy SkB Architects.
See Also: Manhattan’s Meatpacking District has a new tallest tower
The two-tower design helps to break down the overall scale of the project to better fit within the surrounding context; along Dexter Avenue to the north is a residential area and to the south and southeast exist commercial developments.
Turner Construction Seattle is the contractor, Kendall/Heaton Associates is the associate architect, and BioMed Realty is the developer of the project. Dexter Yard is slated for a late 2020 opening.
 Courtesy SkB Architects.
Courtesy SkB Architects.
 Courtesy SkB Architects.
Courtesy SkB Architects.
Related Stories
Mixed-Use | May 1, 2016
A man-made lagoon with a Bellagio-like fountain will be the highlight of a mixed-use project outside Dallas
Construction will soon begin on housing, retail, and office spaces.
Mixed-Use | Apr 24, 2016
Atlanta’s Tech Square is establishing The ATL’s Midtown district as a premier innovation center
A much anticipated, Portman-developed tower project will include collaborative office spaces, a data center, and a retail plaza.
Mixed-Use | Mar 2, 2016
Spiral forms dominate SWA’s planned mixed-use complex in China
The 1 million-sm development is expected to serve as a destination for Chengdu, Southwest China’s largest city.
Mixed-Use | Feb 22, 2016
Goettsch Partners and Lead 8 win design competition for Shanghai mixed-use complex
The designers stressed walkability and green space to attract visitors.
Mixed-Use | Feb 18, 2016
New renderings unveiled for Miami Worldcenter master plan
The ‘High Street’ retail promenade and plaza is one of the largest private master-planned projects in the U.S. and is set to break ground in early March.
Green | Feb 18, 2016
Best laid plans: Masdar City’s dreams of being the first net-zero city may have disappeared
The $22 billion experiment, to this point, has produced less than stellar results.
Mixed-Use | Jan 25, 2016
SOM unveils renderings of dual-tower Manhattan West development
The five million-sf project includes two office towers, a residential tower, retail space, and a new public square.
Mixed-Use | Jan 8, 2016
Aedas’ Shanghai project named the world’s best mixed-use architecture
Mapletree Business City Shanghai and VivoCity Shanghai took home a crown at the International Property Awards
High-rise Construction | Jan 7, 2016
Zaha Hadid designs a tower of 'stacked vases' in Melbourne
The structure is supported by sets of curved columns that taper to four different base heights.
Mixed-Use | Dec 23, 2015
'Tree-covered mountains' planned for urban Shanghai
Heatherwick Studio unveiled a 300,000-sm mixed-use project in the Chinese city’s main arts district.

















