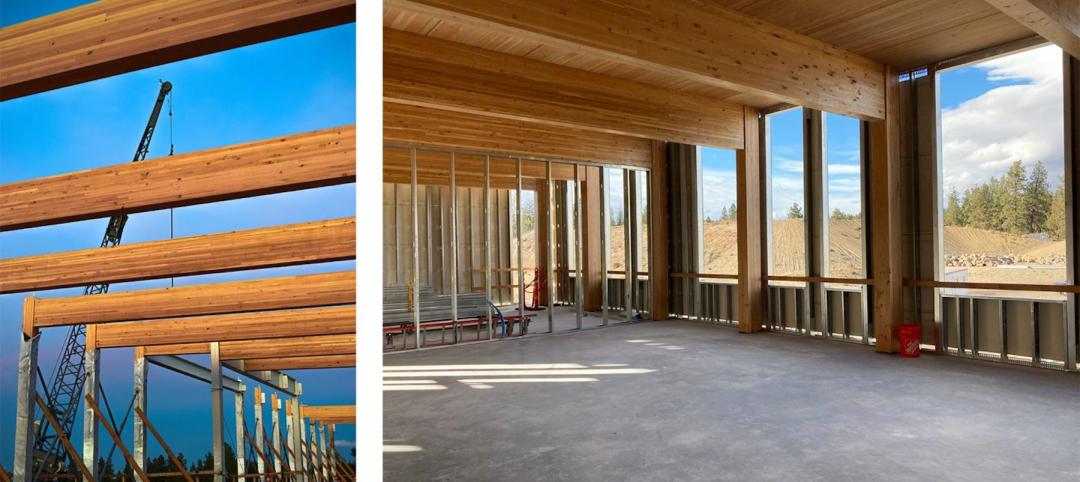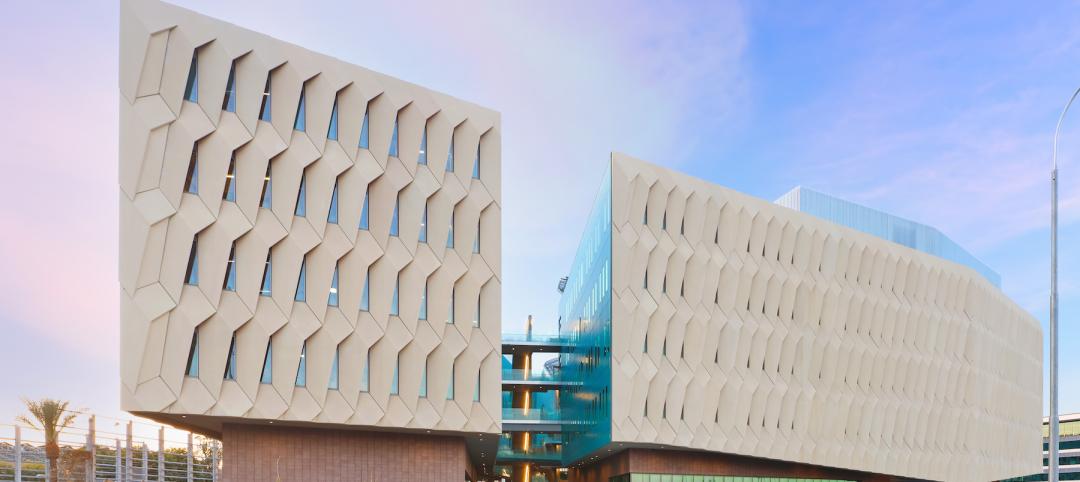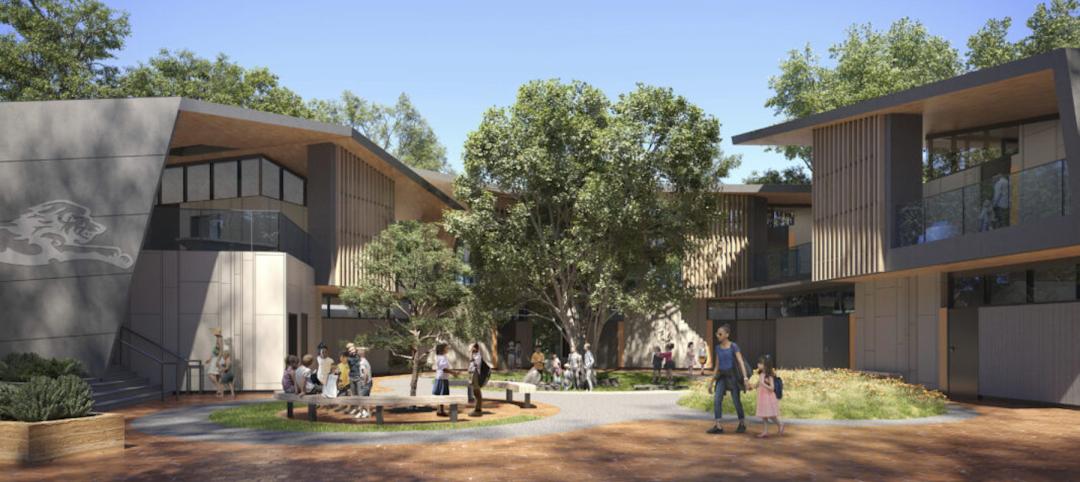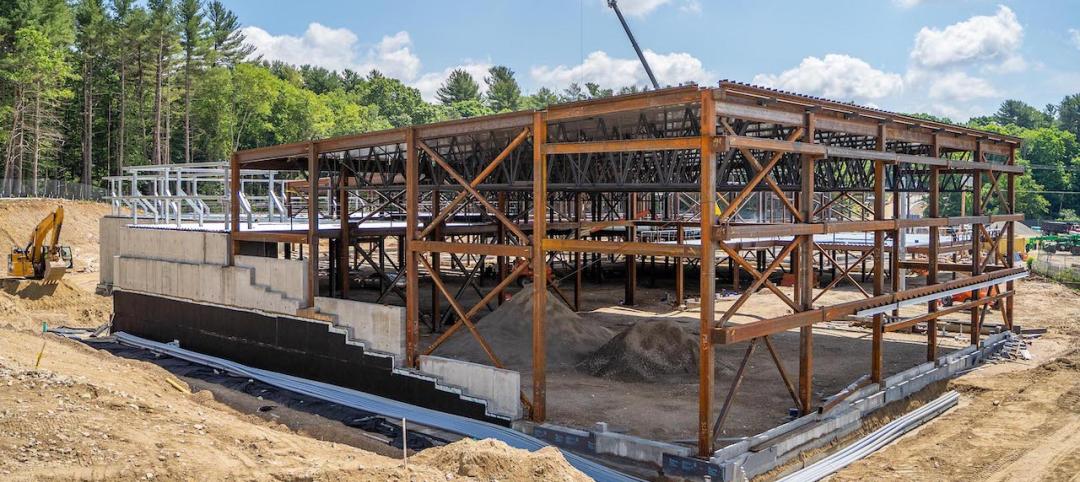The U.S. Department of Energy today announced the release of the first in a new series of Advanced Energy Design Guides (AEDGs) to aid architects and engineers in the design of highly energy-efficient office buildings. The 50% AEDG series will provide a practical approach to commercial buildings designed to achieve 50% energy savings compared to the commercial building energy code used in many areas of the country. This 50% AEDG for Small and Medium Office Buildings is the first in a series of four to be released in the coming months. These commercial building guides support President Obama’s goal to reduce energy use in commercial buildings 20% by 2020 and will help drive demand for energy-saving products made in the United States.
Not only will these guides help builders achieve performance beyond the current energy code, but they will also provide recommendations detailing how designers can incorporate available technology to achieve these savings. The guides help architects and engineers choose energy-efficient designs for daylighting, building envelope assemblies, and heating and cooling systems, among other technologies. The guides also recommend equipment commonly available from manufacturers and reduce the time and cost burdens otherwise required in order for designers to individually model energy use for specific high performance buildings. Additionally, the guides will inform the development of future commercial building energy codes.
The Advanced Energy Design Guide for 50% energy savings in Small and Medium Office Buildings is now available for free download.
The 50% Advanced Energy Design Guide series is being developed through a partnership with the American Society of Heating, Refrigerating and Air-Conditioning Engineers (ASHRAE), American Institute of Architects (AIA), U.S. Green Building Council (USGBC), and Illuminating Engineering Society of North America (IESNA). The Small and Medium Office guide is the first installment in the 50% Series, which will address three additional major commercial building types: K-12 Schools, Medium to Big Box Retail Buildings, and Large Hospitals.
The Advanced Energy Design Guide for K-12 School Buildings is the second guide being developed in the 50% series, and is currently open for peer review through Friday, May 13, 2011. This guide is intended to provide user-friendly, 'how-to' design guidance and efficiency recommendations for elementary, middle and high school buildings, resulting in facilities that consume 50% less energy than conventional schools.
Interested parties may download a copy of the draft. The download link is under the 'Planned Guides' heading halfway down the page. Please also download the review input form and instructions to record and submit your review marks. The final version is scheduled for completion in September 2011.
Related Stories
| Aug 8, 2022
Mass timber and net zero design for higher education and lab buildings
When sourced from sustainably managed forests, the use of wood as a replacement for concrete and steel on larger scale construction projects has myriad economic and environmental benefits that have been thoroughly outlined in everything from academic journals to the pages of Newsweek.
AEC Tech | Aug 8, 2022
The technology balancing act
As our world reopens from COVID isolation, we are entering back into undefined territory – a form of hybrid existence.
Legislation | Aug 5, 2022
D.C. City Council moves to require net-zero construction by 2026
The Washington, D.C. City Council unanimously passed legislation that would require all new buildings and substantial renovations in D.C. to be net-zero construction by 2026.
Cultural Facilities | Aug 5, 2022
A time and a place: Telling American stories through architecture
As the United States enters the year 2026, it will commence celebrating a cycle of Sestercentennials, or 250th anniversaries, of historic and cultural events across the land.
Sponsored | | Aug 4, 2022
Brighter vistas: Next-gen tools drive sustainability toward net zero line
New technologies, innovations, and tools are opening doors for building teams interested in better and more socially responsible design.
| Aug 4, 2022
Newer materials for green, resilient building complicate insurance underwriting
Insurers can’t look to years of testing on emerging technology to assess risk.
Sustainability | Aug 4, 2022
To reduce disease and fight climate change, design buildings that breathe
Healthy air quality in buildings improves cognitive function and combats the spread of disease, but its implications for carbon reduction are perhaps the most important benefit.
Multifamily Housing | Aug 4, 2022
Faculty housing: A powerful recruitment tool for universities
Recruitment is a growing issue for employers located in areas with a diminishing inventory of affordable housing.
Multifamily Housing | Aug 3, 2022
7 tips for designing fitness studios in multifamily housing developments
Cortland’s Karl Smith, aka “Dr Fitness,” offers advice on how to design and operate new and renovated gyms in apartment communities.
Building Materials | Aug 3, 2022
Shawmut CEO Les Hiscoe on coping with a shaky supply chain in construction
BD+C's John Caulfield interviews Les Hiscoe, CEO of Shawmut Design and Construction, about how his firm keeps projects on schedule and budget in the face of shortages, delays, and price volatility.
















