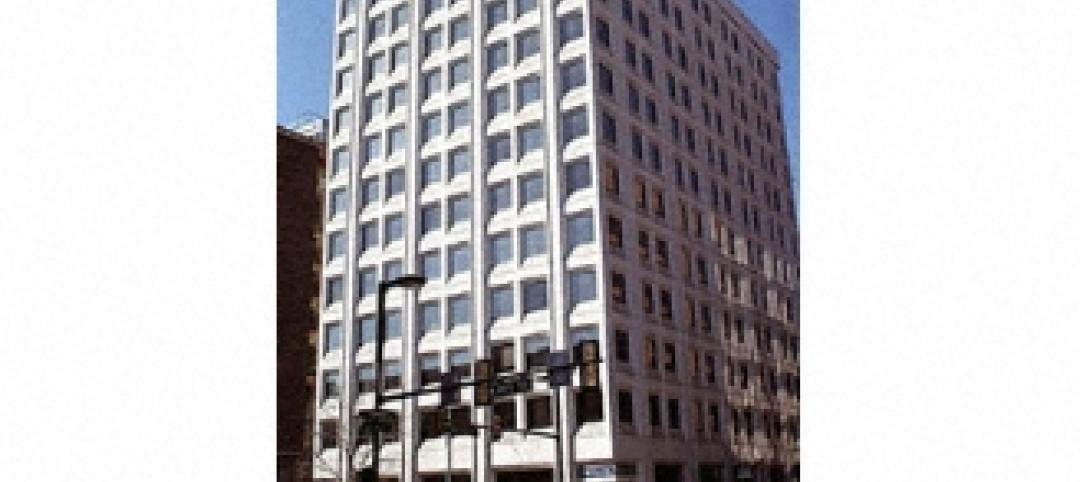Nothing says Dubai like over-the-top architecture. Between the Burj Khalifa, the sail-shaped Burj Al Arab, and the twisting Infinity Tower, the Dubai skyline is quite a spectacle to behold. In true Dubai fashion, however, it isn’t enough just to look at the skyline and snap a few picture of it. No, it needs to be framed for all to see. And what is the best way to do that? Through the construction of giant gilded picture frame, of course.
The Dubai Frame is currently under construction and consists of two 150-meter-tall towers linked at the top by an observation deck. The three pieces come together to form a large frame with an opening that spans 105 meters between towers. The building was originally designed to provide over 75,000 sf of space for art and photo galleries, a café, and the observation deck.
The design for the building comes from Fernando Donis and his firm, DONIS. Donis and the Dubai Frame proposal won a competition in 2009 held by ThyssenKrupp Elevator and the Dubai Municipality. The Dubai Frame was selected from a pool of 926 proposals. “Dubai is a city full of emblems,” the architect’s website reads. “Rather than adding another one, we propose to frame them all: to frame the city.” The building is being constructed in Za’abeel Park.
Despite Donis’s proposal being selected and the Frame moving toward completion, the project is making news for the wrong reasons. Donis has filed a lawsuit against the Dubai Municipality over copyright claims. Here are the claims as presented by the DONIS website:
The Dubai Municipality has transformed the design without the participation of its author. Article 29 of the UNESCO regulations stipulates that ‘no alterations may be made without the author’s formal consent’. Dubai Municipality is building the project, transforming it from a modern monument to a post-modern figurative photo-frame. Dubai Municipality gave DONIS no opportunity to meet with the team of consultants and/or local architect to discuss the potential of the project and jointly integrate the needs of the client. Despite of having confirmed in writing that DONIS would develop and follow up the project, the Dubai Municipality offered at the end an unreasonable contract, where we would need to sign off the UNESCO copyrights, and without being able to neither develop nor publish our project in any manner. No contract or payment has been signed, yet Dubai Municipality took the Dubai Frame project.
One of the changes to the original design that takes it from ‘a modern monument to a post-modern figurative photo-frame’ is the decision to cover the tower with a stainless steel golden façade. To this point, the Dubai Municipality has not commented on Donis’s claims. After a delay that pushed back the original 2015 completion date, the Dubai Frame is now scheduled to finish at the end of this year.
Related Stories
| Feb 14, 2012
Thornton Tomasetti names Al Hashimi vice president for its Middle East Operations
Al Hashimi is joining the company to help expand Thornton Tomasetti’s business in the region and support clients locally.
| Feb 8, 2012
World’s tallest solar PV-installation
The solar array is at the elevation of 737 feet, making the building the tallest in the world with a solar PV-installation on its roof.
| Jan 30, 2012
Hollister Construction Services to renovate 30 Montgomery Street in Jersey City, N.J.
Owner Onyx Equities hires firm to oversee comprehensive upgrades of office building.
| Jan 16, 2012
Mid-Continent Tower wins 25 Year Award from AIA Eastern Oklahoma
Designed by Dewberry, iconic tower defines Tulsa’s skyline.
| Jan 4, 2012
Shawmut Design & Construction awarded dorm renovations at Brown University
Construction is scheduled to begin in June 2012, and will be completed by December 2012.
| Jan 3, 2012
Rental Renaissance, The Rebirth of the Apartment Market
Across much of the U.S., apartment rents are rising, vacancy rates are falling. In just about every major urban area, new multifamily rental projects and major renovations are coming online. It may be too soon to pronounce the rental market fully recovered, but the trend is promising.
| Dec 27, 2011
Ground broken for adaptive reuse project
Located on the Garden State Parkway, the master-planned project initially includes the conversion of a 114-year-old, 365,000-square-foot, six-story warehouse building into 361 loft-style apartments, and the creation of a three-level parking facility.
| Dec 21, 2011
BBI key to Philly high-rise renovation
The 200,000 sf building was recently outfitted with a new HVAC system and a state-of-the-art window retrofitting system.
| Dec 19, 2011
Chicago’s Aqua Tower wins international design award
Aqua was named both regional and international winner of the International Property Award as Best Residential High-Rise Development.
| Dec 14, 2011
Belfer Research Building tops out in New York
Hundreds of construction trades people celebrate reaching the top of concrete structure for facility that will accelerate treatments and cures at world-renowned institution.

















