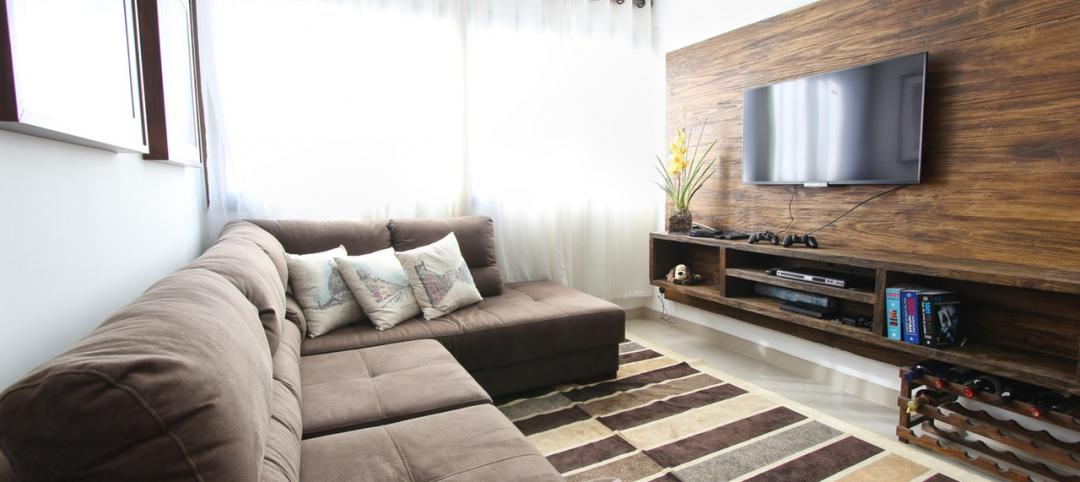Building Design+Construction will feature a roundup of "Multifamily Affordable Housing" projects on BDCnetwork.com. There is NO COST for submitting your project!
Please follow the guidelines below for your submission.
Deadline for Submission: Friday, February 3, 2023.
Here’s what we need – please send as a Word document (preferred) or email text (not PDF):
1. PROJECT DESCRIPTION —project name, location, # of units, type of units (studio, 1BR, 2BR, loft, etc.), construction cost (or total cost). List Developer or Owner, key AEC firms involved (architect, MEP engineer, structure/civil engineer, landscape architect, builder/contractor, important specialty subcontractors – e.g., sustainability consultant, social services provider).
Note: Projects must have been completed in the last 18 months or so (please give approx. Occupancy Date or Construction Completion Date); also projects "in design" or under construction (send renderings for these).
2. HIGH-QUALITY HIGH-RESOLUTION PHOTOS, 300 dpi, with short CAPTIONS (25-50 words) describing what’s going on in the photo (“925-sq. ft. fitness center at Aloha Apartments with yoga space,“ “Community garden at Aloha…”). For projects "in the works," submit high-resolution renderings with CAPTIONS and CREDITS.
We suggest 8-12 photos/renderings, a mix of Exteriors and Interiors, Horizontal and Vertical (if available), esp. interesting or unusual features, key amenities, important design elements ("wellness center," "community garden"), innovations, etc.
We like photos with people in them – preferably real people, not actors. Casual, candid, not posed.
IMPORTANT: Please do not send photos via Dropbox. We do not have a Dropbox account. Please use another mechanism (WeTransfer, Google Drive, etc.) or send photos in email batches up to 20MB.
3. PHOTO CREDITS for all images – very important!
4. TELL US WHAT MAKES THE PROJECT SPECIAL Tell why BD+C readers would be interested in the project: health and wellness features, support services, innovations, special design or construction aspects, interesting financing mechanism, client target group (unhoused? families? seniors? veterans?), community involvement, sustainability, unusual obstacles you overcame, etc.
5. SUBMITTER'S CONTACT INFO – include your mobile phone (in case we have questions).
Please send materials to: Quinn Purcell, Managing Editor, BD+C – qpurcell@sgcmail.com.
Put "Affordable Housing 2023" in the SUBJECT line.
Questions? Email Rob Cassidy (rcassidy@sgcmail.com) or text at 773-220-3555.
Related Stories
Multifamily Housing | Dec 4, 2019
9 tips on creating places of respite and reflection
We talked to six veteran landscape architects about how to incorporate gardens and quiet spaces into multifamily communities.
| Nov 20, 2019
ClosetMaid to celebrate 55 years in business at the 2020 NAHB International Builders Show
Company to celebrate 55 years in storage and organization with a visit by celebrity guest Anthony Carrino.
Multifamily Housing | Nov 20, 2019
Over 400 micro units spread across two communities under development in Austin
Transwestern is developing the projects.
Multifamily Housing | Nov 14, 2019
U.S. multifamily market stays strong into 4th quarter 2019
October performance sets a record amid rising political pressure to cap rent growth, reports Yardi Matrix.
Multifamily Housing | Nov 8, 2019
The Peloton Wars, Part III - More alternatives for apartment building owners
ProForm Studio Bike Pro review.
Multifamily Housing | Nov 7, 2019
Multifamily construction market remains strong heading into 2020
Fewer than one in 10 AEC firms doing multifamily work reported a decrease in proposal activity in Q3 2019, according to a PSMJ report.
| Nov 6, 2019
Solomon Cordwell Buenz opens Seattle office, headed by Nolan Sit
National design firm brings residential high-rise expertise to the Pacific Northwest
| Nov 6, 2019
Passive House senior high-rise uses structural thermal breaks to insulate steel penetrations
Built to International Passive House standards, the Corona Senior Residence in Queens, N.Y., prevents thermal bridging between interior and exterior steel structures by insulating canopies and rooftop supports where they penetrate the building envelope.
















