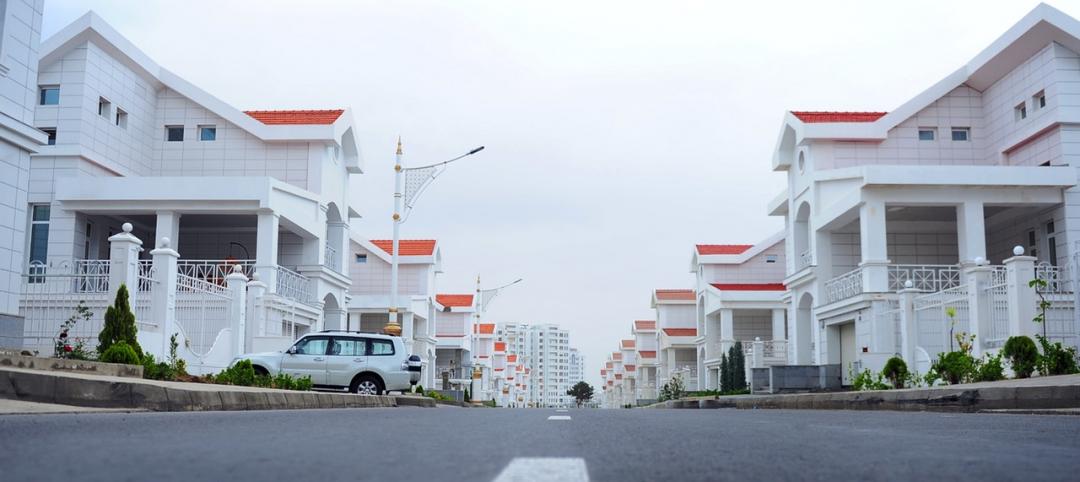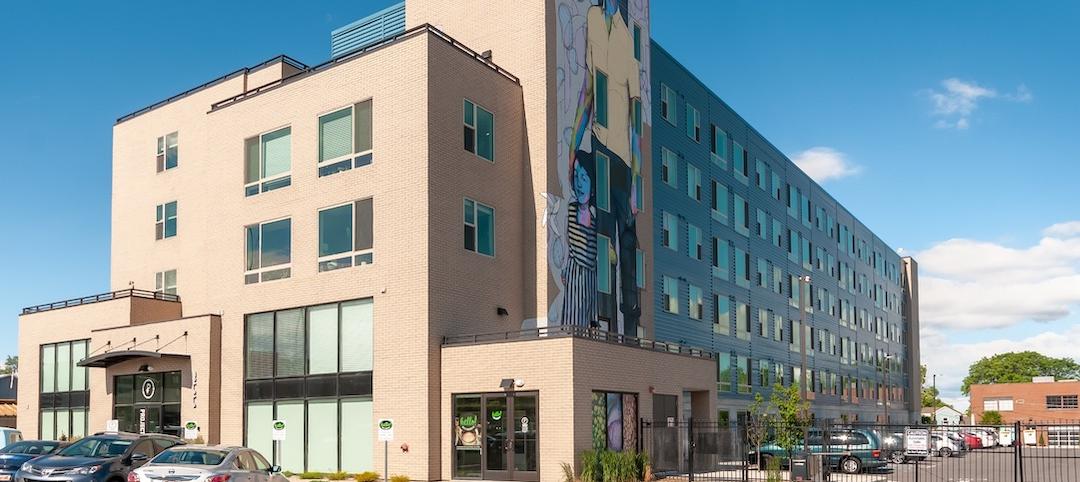Building Design+Construction will feature a roundup of "Multifamily Affordable Housing" projects on BDCnetwork.com. There is NO COST for submitting your project!
Please follow the guidelines below for your submission.
Deadline for Submission: Friday, February 3, 2023.
Here’s what we need – please send as a Word document (preferred) or email text (not PDF):
1. PROJECT DESCRIPTION —project name, location, # of units, type of units (studio, 1BR, 2BR, loft, etc.), construction cost (or total cost). List Developer or Owner, key AEC firms involved (architect, MEP engineer, structure/civil engineer, landscape architect, builder/contractor, important specialty subcontractors – e.g., sustainability consultant, social services provider).
Note: Projects must have been completed in the last 18 months or so (please give approx. Occupancy Date or Construction Completion Date); also projects "in design" or under construction (send renderings for these).
2. HIGH-QUALITY HIGH-RESOLUTION PHOTOS, 300 dpi, with short CAPTIONS (25-50 words) describing what’s going on in the photo (“925-sq. ft. fitness center at Aloha Apartments with yoga space,“ “Community garden at Aloha…”). For projects "in the works," submit high-resolution renderings with CAPTIONS and CREDITS.
We suggest 8-12 photos/renderings, a mix of Exteriors and Interiors, Horizontal and Vertical (if available), esp. interesting or unusual features, key amenities, important design elements ("wellness center," "community garden"), innovations, etc.
We like photos with people in them – preferably real people, not actors. Casual, candid, not posed.
IMPORTANT: Please do not send photos via Dropbox. We do not have a Dropbox account. Please use another mechanism (WeTransfer, Google Drive, etc.) or send photos in email batches up to 20MB.
3. PHOTO CREDITS for all images – very important!
4. TELL US WHAT MAKES THE PROJECT SPECIAL Tell why BD+C readers would be interested in the project: health and wellness features, support services, innovations, special design or construction aspects, interesting financing mechanism, client target group (unhoused? families? seniors? veterans?), community involvement, sustainability, unusual obstacles you overcame, etc.
5. SUBMITTER'S CONTACT INFO – include your mobile phone (in case we have questions).
Please send materials to: Quinn Purcell, Managing Editor, BD+C – qpurcell@sgcmail.com.
Put "Affordable Housing 2023" in the SUBJECT line.
Questions? Email Rob Cassidy (rcassidy@sgcmail.com) or text at 773-220-3555.
Related Stories
Multifamily Housing | Oct 16, 2019
Covenant House New York will support the city’s homeless youth
FXCollaborative designed the building.
Multifamily Housing | Oct 16, 2019
A new study wonders how many retiring adults will be able to afford housing
Harvard’s Joint Center for Housing Studies focuses on growing income disparities among people 50 or older.
Multifamily Housing | Oct 14, 2019
Eleven, Minneapolis’ tallest condo tower, breaks ground
RAMSA designed the project.
| Oct 11, 2019
Tips on planning for video surveillance cameras for apartment and condominium projects
“Cameras can be part of a security program, but they’re not the security solution itself.” That’s the first thing to understand about video surveillance systems for apartment and condominium projects, according to veteran security consultant Michael Silva, CPP.
Multifamily Housing | Oct 9, 2019
Multifamily developers vs. Peloton: Round 2... Fight!
Readers and experts offer alternatives to Peloton bicycles for their apartment and condo projects.
Multifamily Housing | Oct 7, 2019
Plant Prefab and Brooks + Scarpa design scalable, multifamily kit-of-parts
It is Plant Prefab’s first multifamily system.
Multifamily Housing | Oct 3, 2019
50 Penn breaks ground in New York, will provide 218 units of affordable housing
Dattner Architects is designed the project.
Multifamily Housing | Sep 12, 2019
Meet the masters of offsite construction
Prescient combines 5D software, clever engineering, and advanced robotics to create prefabricated assemblies for apartment buildings and student housing.
Multifamily Housing | Sep 10, 2019
Carbon-neutral apartment building sets the pace for scalable affordable housing
Project Open has no carbon footprint, but the six-story, solar-powered building is already leaving its imprint on Salt Lake City’s multifamily landscape.

















