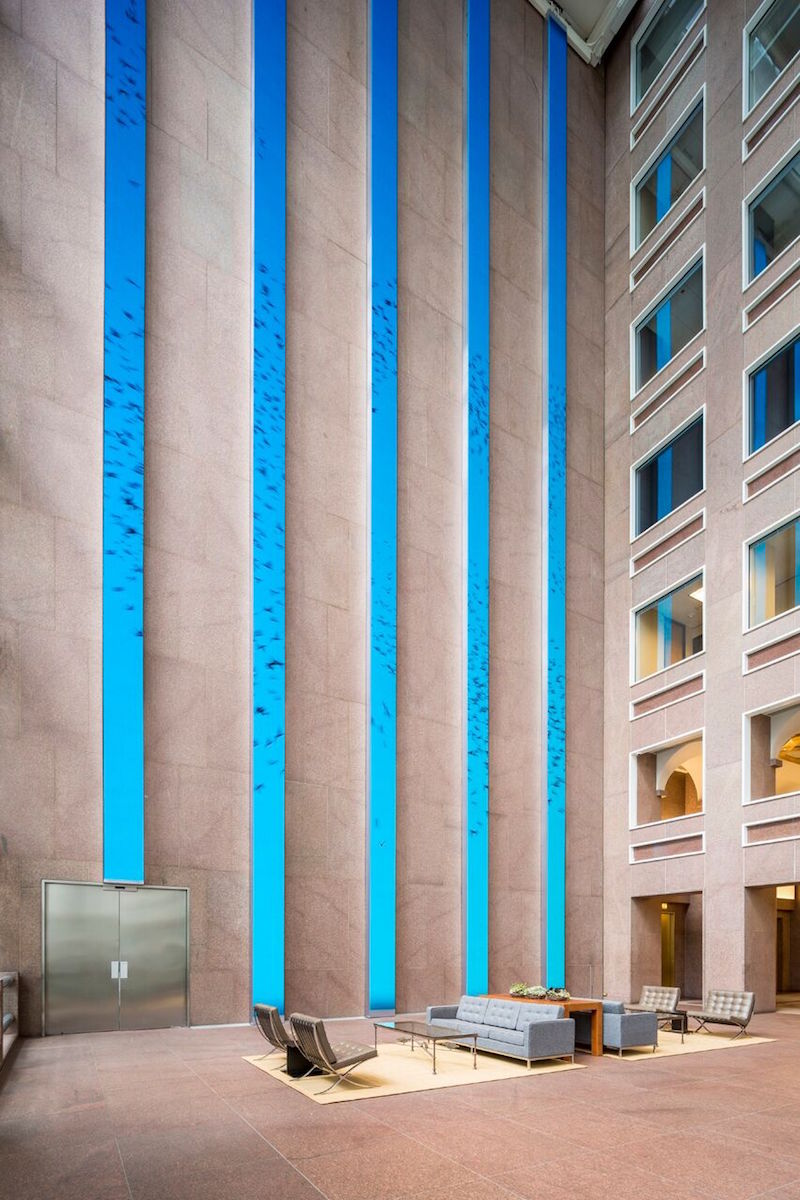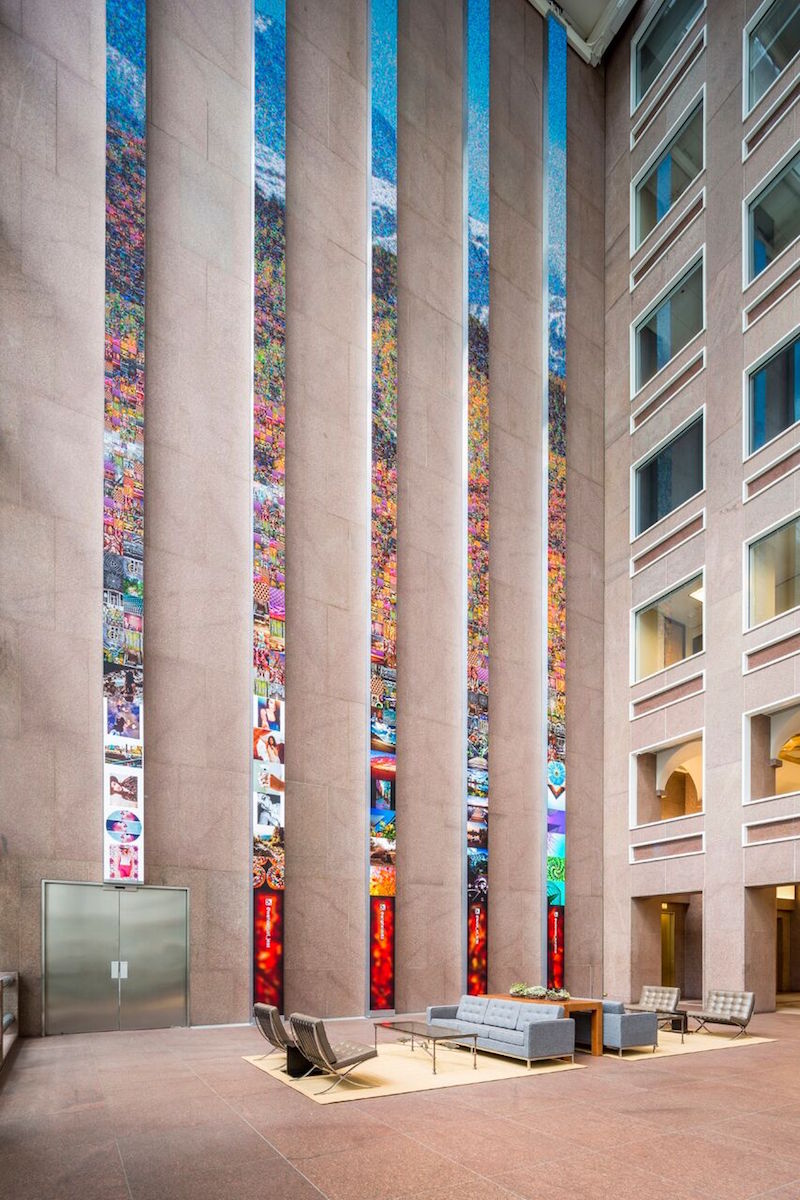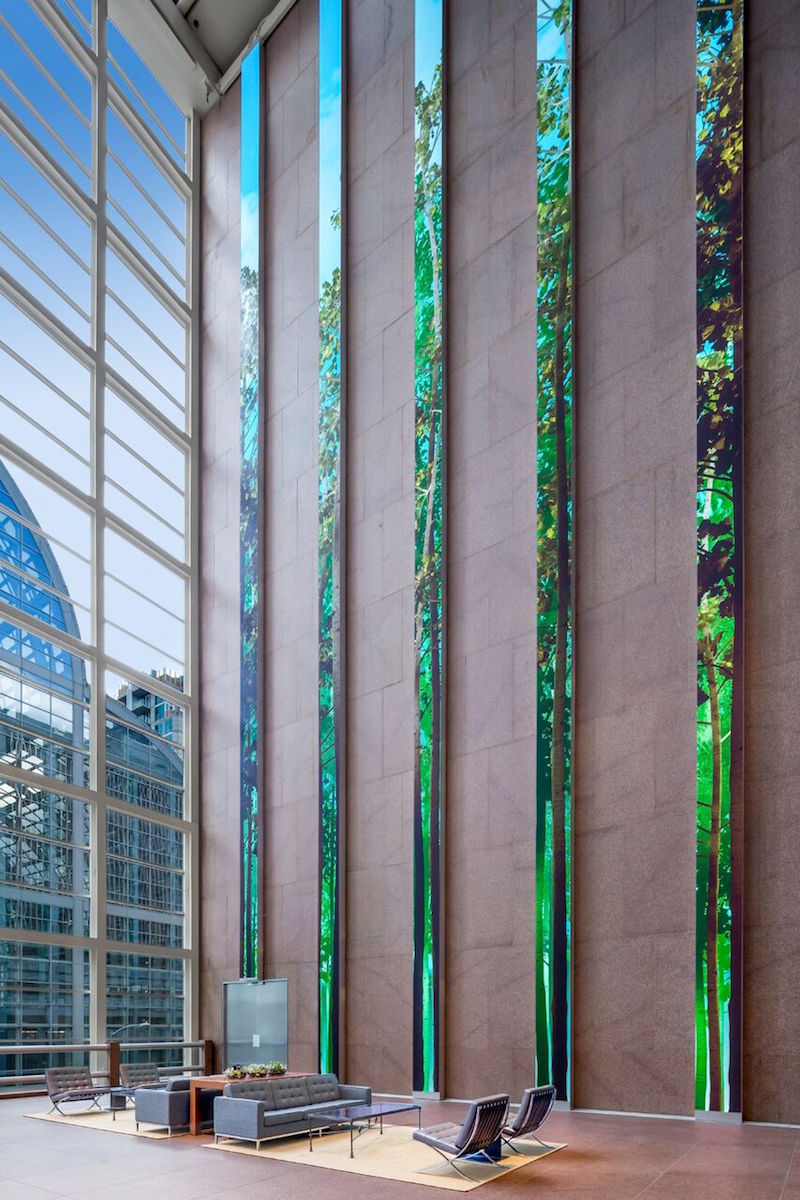While the entirety of Denver’s Wells Fargo Center may have just completed a three-year renovation process, it is the 86-foot floor-to-ceiling digital installation in the lobby that is getting all the attention. Five thin LED columns with screen resolutions that are six times that of normal HD are bringing life to the previously somber lobby of the building originally designed by Philip Johnson.
The five screens, when viewed together, create one cohesive canvas that alternates between artistic and conceptual images such as colorful swirling ink drops or realistic depictions of the surrounding Colorado landscape. A grove of trees rises 86-feet into the air and slowly sways in the breeze, changing with the time of day and the time of season; a flock of birds, animated in real-time, can fly across the screens for hours and never repeat the same flight pattern; and mountainscapes created from thousands of Instagram photos provide different viewing experiences depending on your proximity to the screens. The installation can serve a practical purpose, as well, such as displaying the five-day weather outlook.
The main goal was for the screens to feel like a giant window to the outside, according to Ed Purver, Senior Immersive Designer at ESI Design. The installation is visible from outside through the glass atrium and is quickly becoming a new tourist attraction in the city of Denver.
The lobby also underwent changes to make it more modern, social, and comfortable. New works of art, commissioned specifically for the site, furniture, and lighting were added in an effort to keep the original Philip Johnson aesthetic alive while giving the space a more modern feel.
You can view images of the display and a video below.
 Photo Courtesy of ESI Design
Photo Courtesy of ESI Design
 Photo Courtesy of ESI Design
Photo Courtesy of ESI Design
 Photo Courtesy of ESI Design
Photo Courtesy of ESI Design
Wells Fargo Center, Denver, by ESI Design from ESI Design on Vimeo.
Related Stories
Office Buildings | Jul 19, 2022
Austin adaptive reuse project transforms warehouse site into indoor-outdoor creative office building
Fifth and Tillery, an adaptive reuse project, has revitalized a post-industrial site in East Austin, Texas.
Office Buildings | Jul 12, 2022
Miami office tower nears completion, topping off at 55 stories
In Miami, construction of OKO Group and Cain International’s 830 Brickell office tower is nearing completion.
AEC Business Innovation | Jun 15, 2022
Cognitive health takes center stage in the AEC industry
Two prominent architecture firms are looking to build on the industry’s knowledge base on design’s impact on building occupant health and performance with new research efforts.
Sustainable Design and Construction | Jun 14, 2022
For its new office, a farm in California considers four sustainable design options, driven by data
The architect used cove.tool’s performance measurement software to make its case.
Office Buildings | Jun 13, 2022
San Antonio’s electric utility HQ to transform into a modern office building
In San Antonio, Tex., the former headquarters of CPS Energy, the city’s electric utility, is slated to transform into 100,000 square feet of office and retail space on San Antonio’s famed River Walk.
Office Buildings | Jun 8, 2022
Former L.A. Times newsroom/printing plant remade into office campus
Phase 1 of The Press, an adaptive reuse project that is converting an old Los Angeles Times facility into a modern office campus, was recently completed in Costa Mesa, Calif.
Office Buildings | May 19, 2022
JLL releases its 2022 Office Fit Out Guide
JLL’s 2022 Office Fit Out Guide report provides benchmark costs to build out a range of office types across major markets in the United States and Canada.
Headquarters | May 10, 2022
JPMorgan Chase’s new all-electric headquarters to have net-zero operational emissions
JPMorgan Chase’s recently unveiled plans for its new global headquarters building in New York City that is rife with impressive sustainability credentials.
Building Team | May 6, 2022
Atlanta’s largest adaptive reuse project features cross laminated timber
Global real estate investment and management firm Jamestown recently started construction on more than 700,000 sf of new live, work, and shop space at Ponce City Market.
Office Buildings | Apr 28, 2022
A 48-story office tower to rise over boomtown Austin
In downtown Austin, Texas, a planned 48-story office tower, The Republic, recently secured its first major tenant—allowing for the groundbreaking by midyear.
















