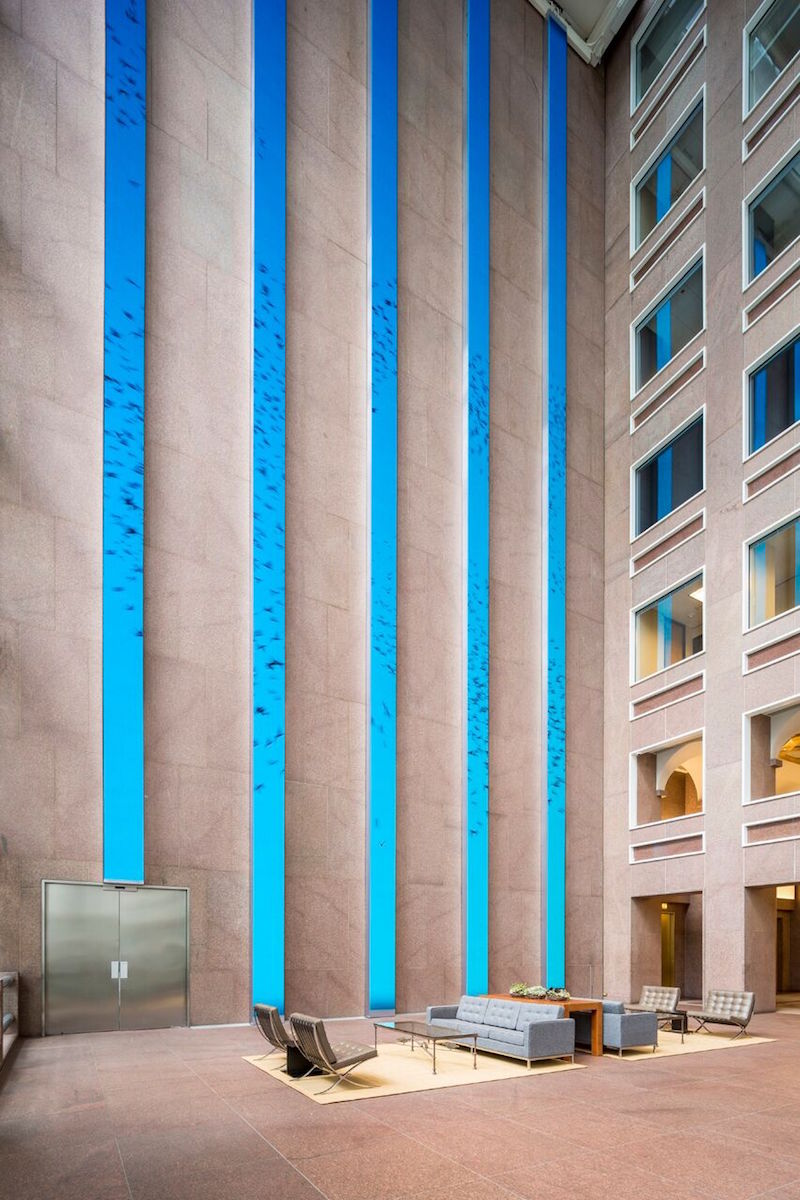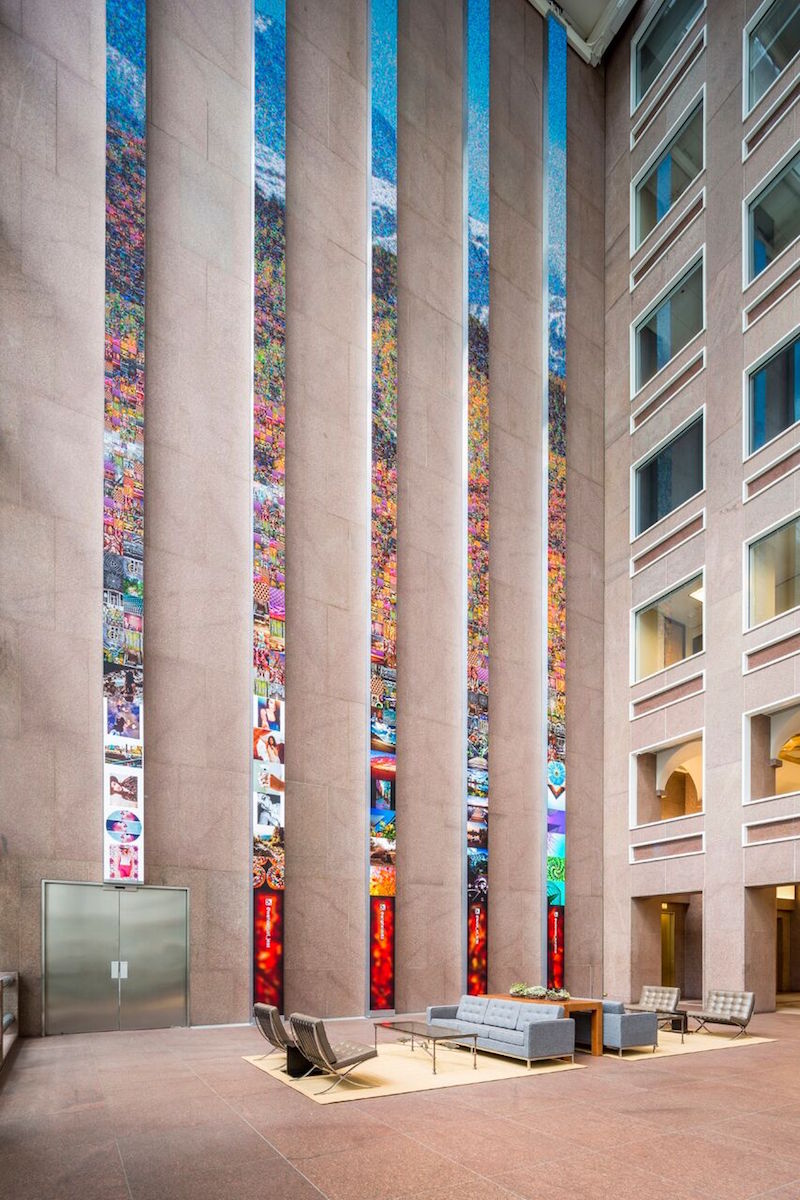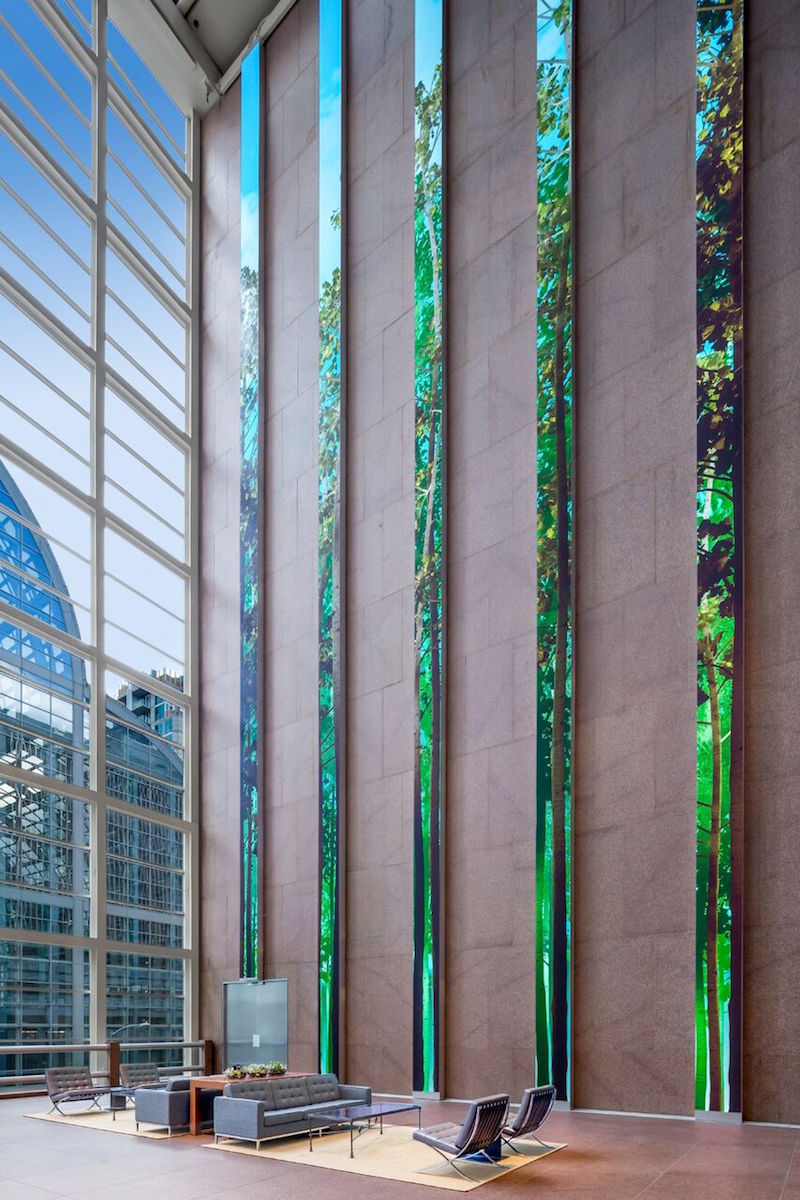While the entirety of Denver’s Wells Fargo Center may have just completed a three-year renovation process, it is the 86-foot floor-to-ceiling digital installation in the lobby that is getting all the attention. Five thin LED columns with screen resolutions that are six times that of normal HD are bringing life to the previously somber lobby of the building originally designed by Philip Johnson.
The five screens, when viewed together, create one cohesive canvas that alternates between artistic and conceptual images such as colorful swirling ink drops or realistic depictions of the surrounding Colorado landscape. A grove of trees rises 86-feet into the air and slowly sways in the breeze, changing with the time of day and the time of season; a flock of birds, animated in real-time, can fly across the screens for hours and never repeat the same flight pattern; and mountainscapes created from thousands of Instagram photos provide different viewing experiences depending on your proximity to the screens. The installation can serve a practical purpose, as well, such as displaying the five-day weather outlook.
The main goal was for the screens to feel like a giant window to the outside, according to Ed Purver, Senior Immersive Designer at ESI Design. The installation is visible from outside through the glass atrium and is quickly becoming a new tourist attraction in the city of Denver.
The lobby also underwent changes to make it more modern, social, and comfortable. New works of art, commissioned specifically for the site, furniture, and lighting were added in an effort to keep the original Philip Johnson aesthetic alive while giving the space a more modern feel.
You can view images of the display and a video below.
 Photo Courtesy of ESI Design
Photo Courtesy of ESI Design
 Photo Courtesy of ESI Design
Photo Courtesy of ESI Design
 Photo Courtesy of ESI Design
Photo Courtesy of ESI Design
Wells Fargo Center, Denver, by ESI Design from ESI Design on Vimeo.
Related Stories
Projects | Mar 10, 2022
Optometrist office takes new approach to ‘doc-in-a-box’ design
In recent decades, franchises have taken over the optometry services and optical sales market. This trend has spawned a commodity-type approach to design of office and retail sales space.
Mass Timber | Mar 8, 2022
Heavy timber office and boutique residential building breaks ground in Austin
T3 Eastside, a heavy timber office and boutique residential building, recently broke ground in Austin, Texas.
Performing Arts Centers | Mar 8, 2022
Cincinnati Ballet’s new center embodies the idea that dance is for everyone
Cincinnati Ballet had become a victim of its own success, according to company president and CEO Scott Altman. “We were bursting at the seams in our old building. We had simply outgrown the facility,” Altman told the Cincinnati Enquirer.
Projects | Mar 7, 2022
An Atlanta office promotes employee well-being
For its new Atlanta office, New Relic, a California-based technology company that develops cloud-based software, wanted to keep employee health and wellness at the fore. It also wanted the workspace design to bolster productivity as well as employee engagement and retention.
Projects | Mar 3, 2022
Move, lift, restore: Repurposing a former post office near San Francisco
In mid-February, a construction crew began lifting a 1940s post office building located in Burlingame, Calif., on the San Francisco Peninsula.
Projects | Mar 2, 2022
Manufacturing plant gets second life as a mixed-use development
Wire Park, a mixed-use development being built near Athens, Ga., will feature 130 residential units plus 225,000 square feet of commercial, office, and retail space. About an hour east of downtown Atlanta, the 66-acre development also will boast expansive public greenspace.
Office Buildings | Feb 23, 2022
The Beam on Farmer, Arizona’s first mass timber, multi-story office building tops out
The Beam on Farmer, Arizona’s first mass timber, multi-story office building, topped out on Feb. 10, 2022.
Resiliency | Feb 15, 2022
Design strategies for resilient buildings
LEO A DALY's National Director of Engineering Kim Cowman takes a building-level look at resilient design.
Office Buildings | Feb 1, 2022
Mennica Legacy Tower: GP's latest office complex in Warsaw is uniquely designed
Mennica Legacy Tower marks GP’s first completed project in Poland. The Mennica Legacy Tower was developed by an affiliate of Golub & Company LLC and Mennica Towers GGH MT Sp z o o S.K.A, and delivered in collaboration with Epstein, a design firm with offices in Chicago and Warsaw.
Laboratories | Jan 28, 2022
3 must-know strategies for developers in today’s life sciences industry
While the life sciences industry had been steadily growing, this growth exploded when the pandemic arrived—and there is no indication that this lightning-fast pace will slow down any time soon.

















