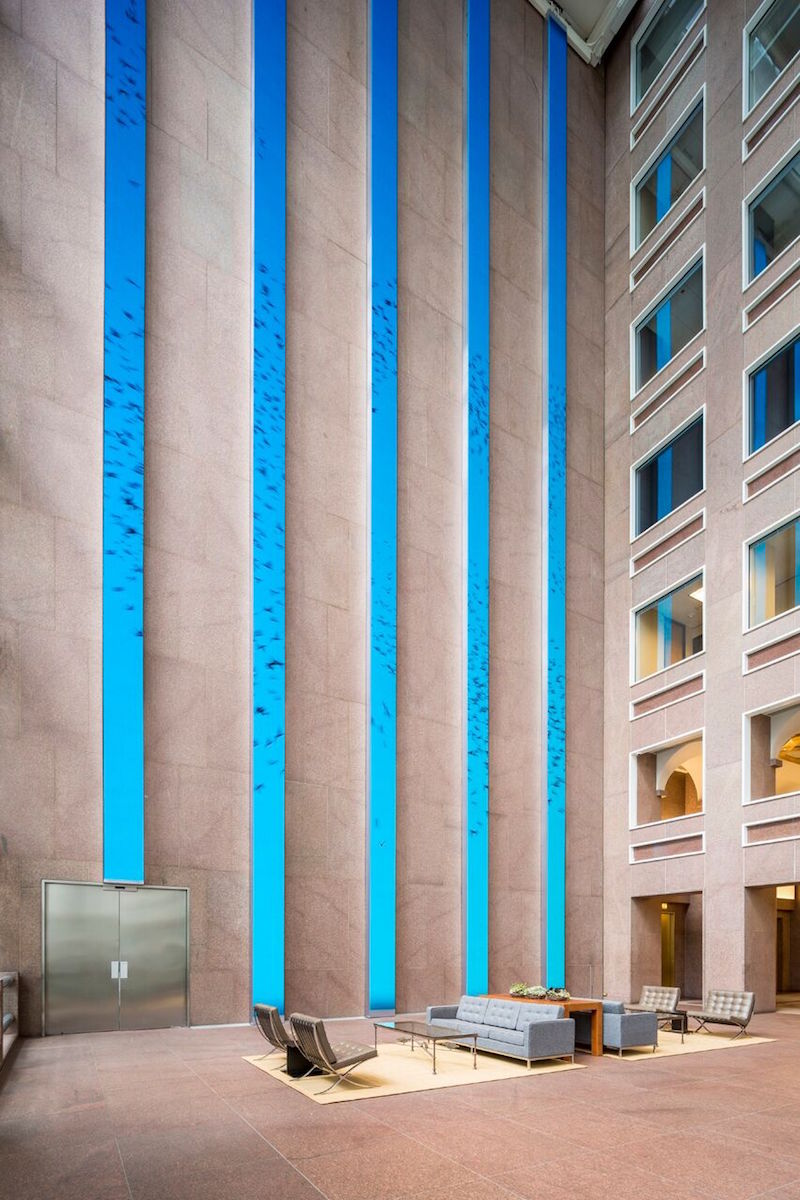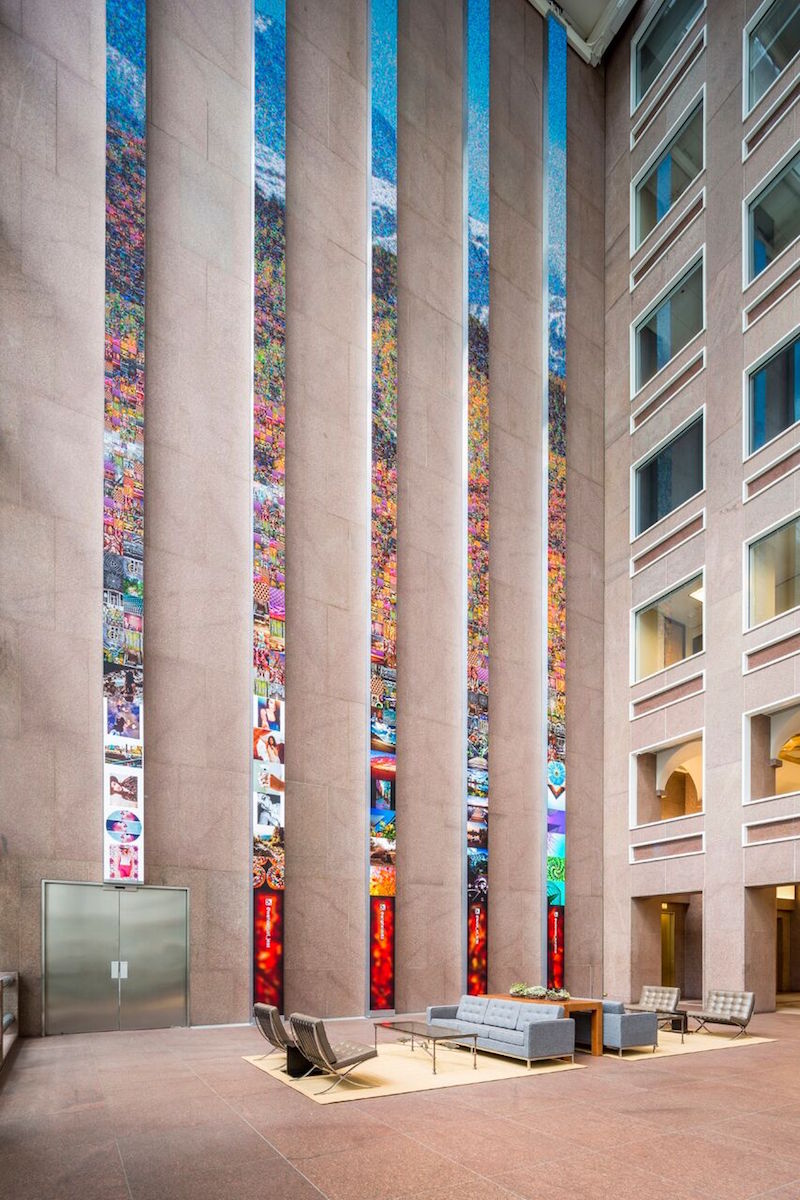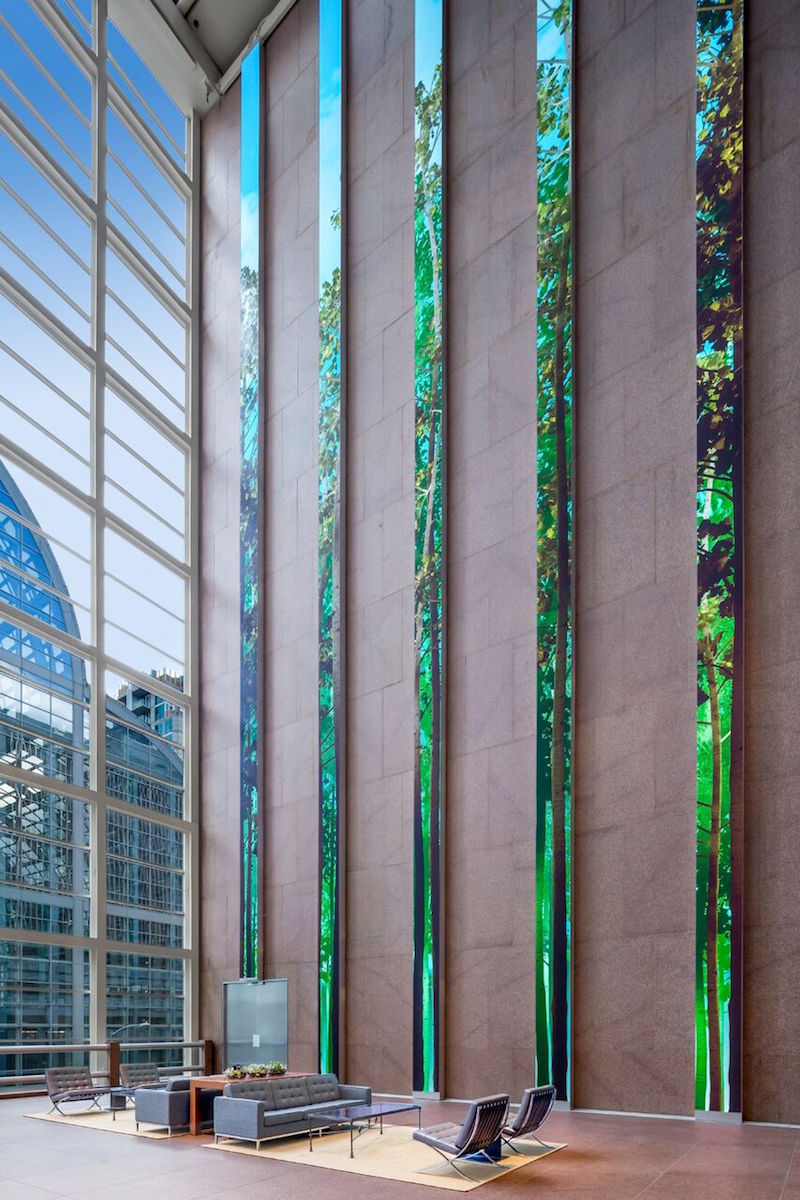While the entirety of Denver’s Wells Fargo Center may have just completed a three-year renovation process, it is the 86-foot floor-to-ceiling digital installation in the lobby that is getting all the attention. Five thin LED columns with screen resolutions that are six times that of normal HD are bringing life to the previously somber lobby of the building originally designed by Philip Johnson.
The five screens, when viewed together, create one cohesive canvas that alternates between artistic and conceptual images such as colorful swirling ink drops or realistic depictions of the surrounding Colorado landscape. A grove of trees rises 86-feet into the air and slowly sways in the breeze, changing with the time of day and the time of season; a flock of birds, animated in real-time, can fly across the screens for hours and never repeat the same flight pattern; and mountainscapes created from thousands of Instagram photos provide different viewing experiences depending on your proximity to the screens. The installation can serve a practical purpose, as well, such as displaying the five-day weather outlook.
The main goal was for the screens to feel like a giant window to the outside, according to Ed Purver, Senior Immersive Designer at ESI Design. The installation is visible from outside through the glass atrium and is quickly becoming a new tourist attraction in the city of Denver.
The lobby also underwent changes to make it more modern, social, and comfortable. New works of art, commissioned specifically for the site, furniture, and lighting were added in an effort to keep the original Philip Johnson aesthetic alive while giving the space a more modern feel.
You can view images of the display and a video below.
 Photo Courtesy of ESI Design
Photo Courtesy of ESI Design
 Photo Courtesy of ESI Design
Photo Courtesy of ESI Design
 Photo Courtesy of ESI Design
Photo Courtesy of ESI Design
Wells Fargo Center, Denver, by ESI Design from ESI Design on Vimeo.
Related Stories
Sustainability | Jul 1, 2024
Amazon, JPMorgan Chase among companies collaborating with ILFI to advance carbon verification
Four companies (Amazon, JPMorgan Chase, JLL, and Prologis) are working with the International Living Future Institute to support development of new versions of Zero Carbon Certification.
Multifamily Housing | Jun 14, 2024
AEC inspections are the key to financially viable office to residential adaptive reuse projects
About a year ago our industry was abuzz with an idea that seemed like a one-shot miracle cure for both the shockingly high rate of office vacancies and the worsening housing shortage. The seemingly simple idea of converting empty office buildings to multifamily residential seemed like an easy and elegant solution. However, in the intervening months we’ve seen only a handful of these conversions, despite near universal enthusiasm for the concept.
Adaptive Reuse | Jun 13, 2024
4 ways to transform old buildings into modern assets
As cities grow, their office inventories remain largely stagnant. Yet despite changes to the market—including the impact of hybrid work—opportunities still exist. Enter: “Midlife Metamorphosis.”
Mass Timber | Jun 10, 2024
5 hidden benefits of mass timber design
Mass timber is a materials and design approach that holds immense potential to transform the future of the commercial building industry, as well as our environment.
Office Buildings | Jun 6, 2024
HOK presents neurodiversity research and design guidelines at SXSW 2024
Workplace experts share insights on designing inclusive spaces that cater to diverse sensory processing needs.
Office Buildings | Jun 3, 2024
Insights for working well in a hybrid world
GBBN Principal and Interior Designer Beth Latto, NCIDQ, LEED AP, ID+C, WELL AP, share a few takeaways, insights, and lessons learned from a recent Post Occupancy Evaluation of the firm's Cincinnati, Ohio, office.
MFPRO+ News | Jun 3, 2024
New York’s office to residential conversion program draws interest from 64 owners
New York City’s Office Conversion Accelerator Program has been contacted by the owners of 64 commercial buildings interested in converting their properties to residential use.
Products and Materials | May 31, 2024
Top building products for May 2024
BD+C Editors break down May's top 15 building products, from Durat and CaraGreen's Durat Plus to Zurn Siphonic Roof Drains.
Urban Planning | May 28, 2024
‘Flowing’ design emphasizes interaction at Bellevue, Wash., development
The three-tower 1,030,000-sf office and retail development designed by Graphite Design Group in collaboration with Compton Design Office for Vulcan Real Estate is attracting some of the world’s largest names in tech and hospitality.
Laboratories | May 24, 2024
The Department of Energy breaks ground on the Princeton Plasma Innovation Center
In Princeton, N.J., the U.S. Department of Energy’s Princeton Plasma Physics Laboratory (PPPL) has broken ground on the Princeton Plasma Innovation Center (PPIC), a state-of-the-art office and laboratory building. Designed and constructed by SmithGroup, the $109.7 million facility will provide space for research supporting PPPL’s expanded mission into microelectronics, quantum sensors and devices, and sustainability sciences.

















