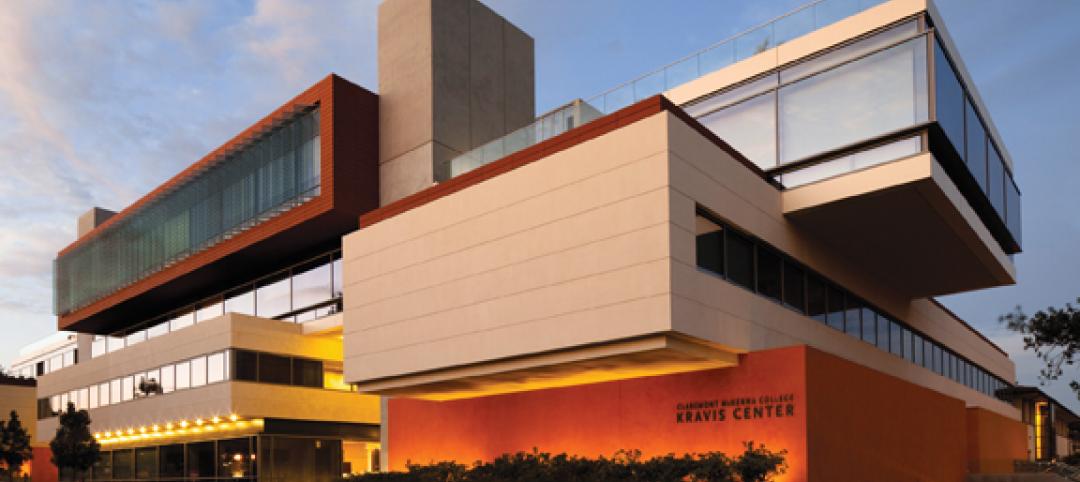An eight-story building at Vancouver Community College will feature a cutting-edge electric/hybrid automotive shop to train students on servicing and maintaining electric vehicles and provide education on clean energy. The 343,832-sf Centre for Clean Energy and Automotive Innovation, to be designed by Stantec, will house classrooms, labs, a library and learning center, an Indigenous gathering space, administrative offices, and multiple collaborative learning spaces. Areas will also be dedicated to design media, fashion, jewelry, and CAD/BIM.
The structure is focused on sustainability both in design and in the teaching and learning that will take place within. The building will be outfitted with powerful HVAC systems that respond to climate change and mass timber as the primary structural material in the atrium space. Designers will aim for low embedded carbon and to meet British Columbia’s Step Code 2, LEED Gold Certification, and Rick Hansen Foundation Gold certifications requirements.
Special considerations were given to Indigenous consultation and involvement in the design. Two Row Architect is the Indigenous design collaborator. The proposed design was informed and inspired by the pre-settlement history of the site, based on stories shared with the integrated project team by Musqueam, Squamish, and Tsleil-Waututh Nations knowledge keepers.
The significance of the canoe, including its relationship to the land and water, and the craft involved in the making of the canoe, emerged as a design theme. This led to the exploration of design and massing opportunities that conveyed the idea of a traditional Coast Salish canoe. Dark metal panels on the façade mimic traditional Coast Salish canoes. Angled panels represent a canoe as it is being carved. Wood details in the interior will minimize maintenance and further allude to the canoe narrative.
“That didn’t mean we wanted to put a canoe on a building,” says Eleonore Leclerc, Stantec principal and architect. The canoe, water, and land are symbolized in three important design elements: the atrium represents water, the solid volume represents the earth, and the overstructure represents the canoe in construction. “It’s less figurative and more conceptual,” Eleonore says.
On the project team:
Owner and/or developer: Vancouver Community College
Design architect: Stantec Architecture
Architect of record: Stantec Architecture
Indigenous design collaborator: Two Row Architect
MEP engineer: Stantec
Structural engineer: RJC Engineering
General contractor/construction manager: Bird Construction
Related Stories
| Aug 7, 2012
Shedding light on the arts
Renovating Pietro Belluschi’s Juilliard School opens the once-cloistered institution to its Upper West Side community.
| Aug 7, 2012
McCarthy tops out LEED Platinum-designed UCSD Health Sciences Biomedical Research Facility
New laboratory will enable UCSD to recruit and accommodate preeminent faculty.
| Jul 25, 2012
KBE Building renovates UConn dining hall
Construction for McMahon Dining Hall will be completed in September 2012.
| Jul 24, 2012
Military Housing firm announces expansion into student housing
The company has partnered with the military to build, renovate and manage nearly 21,000 homes with more than 65,000 bedrooms, situated on more than 10,000 acres of land nationwide.
| Jul 20, 2012
2012 Giants 300 Special Report
Ranking the leading firms in Architecture, Engineering, and Construction.
| Jul 20, 2012
Higher education market holding steady
But Giants 300 University AEC Firms aren’t expecting a flood of new work.
| Jul 16, 2012
Business school goes for maximum vision, transparency, and safety with fire rated glass
Architects were able to create a 2-hour exit enclosure/stairwell that provided vision and maximum fire safety using fire rated glazing that seamlessly matched the look of other non-rated glazing systems.
| Jul 11, 2012
Perkins+Will designs new home for Gateway Community College
Largest one-time funded Connecticut state project and first designed to be LEED Gold.
| Jul 9, 2012
Integrated Design Group completes UCSB data center
Firm uses European standard of power at USCB North Hall Research Data Center.
















