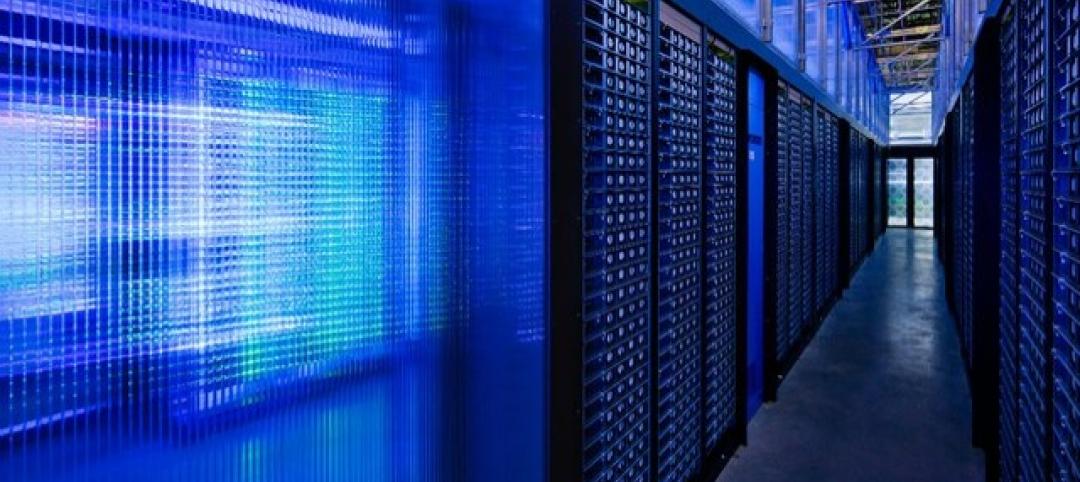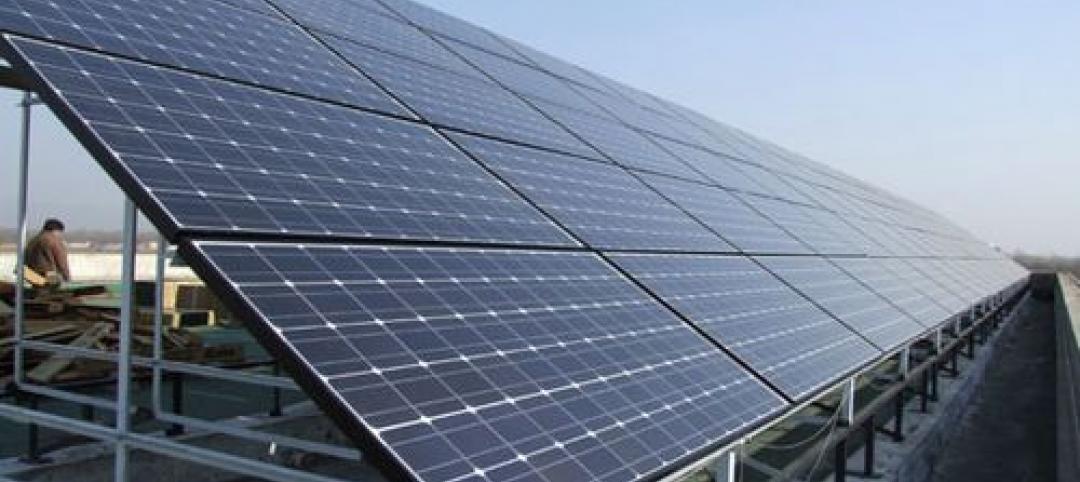 Later this year, the new 459-ft-tall East Side Tower in Berlin, Germany, will be the first building in the world to install an elevator system that travels both vertically and horizontally.
Later this year, the new 459-ft-tall East Side Tower in Berlin, Germany, will be the first building in the world to install an elevator system that travels both vertically and horizontally.
OVG Real Estate and FREO Group, the building’s developers, are working in partnership with thyssenkrupp, one of the world’s largest industrial groups, whose thyssenkrupp Elevator division has devised MULTI, the first cable-free elevator that moves sideways as well as up and down.
Thyssenkrupp unveiled this concept in 2014, and after two-and-a-half years of construction demonstrated MULTI last month at its 807-ft-tall, 12-shaft innovation test tower in Rottweil, Germany. This tower can test elevator speeds up to 22.45 miles per hour. Three of its shafts were designed specifically for certifying the new cable-free elevator system.
 MULTI operates along the same principals as a metro system. Image: Thyssenkrupp
MULTI operates along the same principals as a metro system. Image: Thyssenkrupp
Instead of one cabin per shaft moving up and down, MULTI offers multiple cabins operating in loops, similar to a metro system but inside a building. Its exchange system allows the linear drive and guiding equipment to make 90-degree turns by leveraging the linear motor technology developed for the magnetic levitation Transrapid train. MULTI runs on a multi-level brake system and redundant wireless data and energy management system on the cars.
A short animated video of how this system works can be seen here.
Nearly 200 building industry representatives attended the demonstration, including Antony Wood, Executive Director of the Council on Tall Buildings and Urban Habitat. Wood calls MULTI “perhaps the biggest development in the elevator industry since the invention of the safety elevator some 165 years ago.”

At a time when developers are challenging AEC firms to come up with new and faster ways to transport people in taller buildings. MULTI is promising 50% higher transport capacities. Image: thyssenkrupp
As cities expand and buildings get larger and taller to accommodate more people, planners and architects face significant challenges around moving people comfortably and quickly to their destinations. McKinsey Global Institute estimates that cities will need to construct floor space equivalent to 85 percent of all of today’s residential and commercial building stock by 2025.
To that end, thyssenkrupp claims that MULTI can achieve up to 50% higher transport capacity and reduce peak power demand by as much as 60% when compared to conventional elevator systems.
MULTI requires fewer and smaller shafts than conventional elevators and can increase the building’s usable area by up to 25%. (Thyssenkrupp notes that current elevator-escalator footprints can occupy up to 40% of a high rise building’s floor space, depending on the building height.) The system will also reduce the wait time for a ride to between 15 and 30 seconds.
In April, MULTI took top honors at the 2017 Edison Awards in New York, an annual competition honoring new product and service excellence. The first MULTI system will be installed in the East Side Tower, which is scheduled for completion by 2019. In an interview with Wired magazine, thyssenkrupp's CEO Andreas Schierenbeck said that while MULTI could cost between three and five times more than a standard lift system, the space savings in a large building are “definitely overcompensating the price of the product.”
Related Stories
| Jan 3, 2012
New SJI Rule on Steel Joists
A new rule from the Steel Joist Institute clarifies when local reinforcement of joists is required for chord loads away from panel points. SJI members offer guidance about how and when to specify loads.
| Dec 29, 2011
Seismic safety in question at thousands of California public schools
California regulators responsible for enforcing earthquake safety laws have failed to certify more than 16,000 construction projects in California public schools, increasing the risk that some projects may be unsafe, according to a state audit report.
| Dec 27, 2011
State of the data center 2011
Advances in technology, an increased reliance on the Internet and social media as well as an increased focus on energy management initiatives have had a significant impact on the data center world.
| Dec 27, 2011
USGBC’s Center for Green Schools releases Best of Green Schools 2011
Recipient schools and regions from across the nation - from K-12 to higher education - were recognized for a variety of sustainable, cost-cutting measures, including energy conservation, record numbers of LEED certified buildings and collaborative platforms and policies to green U.S. school infrastructure.
| Dec 21, 2011
DOE report details finance options for PV systems in schools
The report examines the two primary types of ownership models used to obtain PV installations for school administrators to use in selecting the best option for deploying solar technologies in their districts.
| Dec 19, 2011
Chicago’s Aqua Tower wins international design award
Aqua was named both regional and international winner of the International Property Award as Best Residential High-Rise Development.
| Dec 16, 2011
Goody Clancy-designed Informatics Building dedicated at Northern Kentucky University
The sustainable building solution, built for approximately $255-sf, features innovative materials and intelligent building systems that align with the mission of integration and collaboration.
| Dec 12, 2011
AIA Chicago announces Skidmore, Owings & Merrill as 2011 Firm of the Year
SOM has been a leader in the research and development of specialized technologies, new processes and innovative ideas, many of which have had a palpable and lasting impact on the design profession and the physical environment.
| Dec 10, 2011
10 Great Solutions
The editors of Building Design+Construction present 10 “Great Solutions” that highlight innovative technology and products that can be used to address some of the many problems Building Teams face in their day-to-day work. Readers are encouraged to submit entries for Great Solutions; if we use yours, you’ll receive a $25 gift certificate. Look for more Great Solutions in 2012 at: www.bdcnetwork.com/greatsolutions/2012.
| Dec 10, 2011
Energy performance starts at the building envelope
Rainscreen system installed at the west building expansion of the University of Arizona’s Meinel Optical Sciences Center in Tucson, with its folded glass wall and copper-paneled, breathable cladding over precast concrete.

















