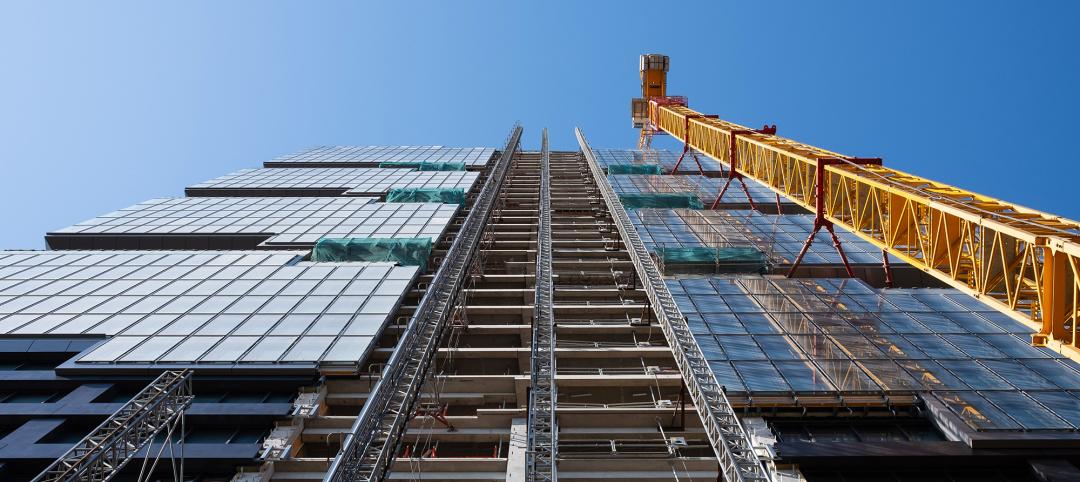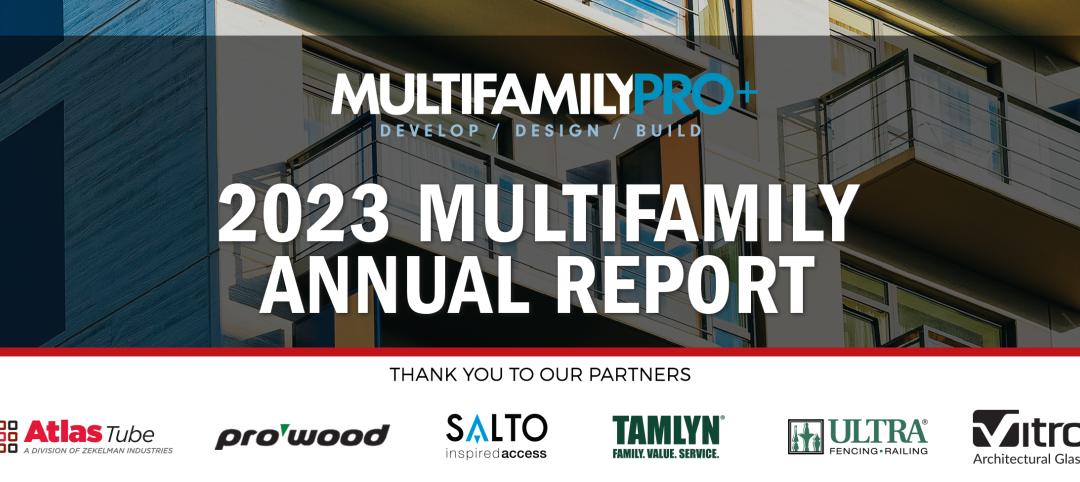Rising 550 feet into the Minneapolis sky, Eleven will become the tallest condominium tower in the city.
The 41-story building recently broke ground in the Mill District and will include 118 residences (including 17 penthouses). The building will primarily have four units per floor, transitioning to two units per floor as the building rises and, finally, one unit per floor at the top. Each unit will include a private terrace measuring 14 by 14 feet.

Among the 145,652-sf building’s ample selection of amenities are a large landscaped terrace, a 75-foot lap pool, a private motor court, a 24/7 doorman, a large fitness suite, a multi-sport court, a library, a golf simulator, a children’s splash pad, restaurant space, a demonstration kitchen with dining, residential and guest parking, and storage.
See Also: A giant shipwreck sculpture highlights the proposal for Prague’s tallest building
Homes in Eleven will start at $900,000. Luigi Bernardi of Arcadia LLC is serving as the project sponsor and co-developer and Ryan Companies is serving as co-developer, builder and is partnering with RAMSA as the architect.

Related Stories
MFPRO+ News | Nov 15, 2023
Average U.S multifamily rents drop $3 to $1,718 in October 2023: Yardi Matrix
Multifamily fundamentals continued to soften and impact rents last month, according to the latest Yardi Matrix National Multifamily Report. The average U.S. asking rent dropped $3 to $1,718 in October, with year-over-year growth moderating to 0.4%, down 40 basis points from September. Occupancy slid to 94.9%, marking the first decline in four months.
Industrial Facilities | Nov 14, 2023
Some AEC firms are plugging into EV charging market
Decentralized electrical distribution is broadening recharger installation to several building types.
MFPRO+ Special Reports | Nov 14, 2023
Register today! Key trends in the multifamily housing market for 2024 - BD+C Live Webinar
Join the BD+C and Multifamily Pro+ editorial team for this live webinar on key trends and innovations in the $110 billion U.S. multifamily housing market. A trio of multifamily design and construction experts will present their latest projects, trends, innovations, and data/research on the three primary multifamily sub-sectors: rental housing, senior living, and student housing.
Multifamily Housing | Nov 9, 2023
Multifamily project completions forecast to slow starting 2026
Yardi Matrix has released its Q4 2023 Multifamily Supply Forecast, emphasizing a short-term spike and plateau of new construction.
MFPRO+ News | Nov 1, 2023
Washington, D.C., Queens, N.Y., lead nation in number of new apartments by zip code
A study of new apartment construction by zip code showed Washington D.C., and the Queens borough of New York City are the hottest multifamily markets since 2018, according to RentCafe.
Adaptive Reuse | Nov 1, 2023
Biden Administration reveals plan to spur more office-to-residential conversions
The Biden Administration recently announced plans to encourage more office buildings to be converted to residential use. The plan includes using federal money to lend to developers for conversion projects and selling government property that is suitable for conversions.
Sponsored | MFPRO+ Course | Oct 30, 2023
For the Multifamily Sector, Product Innovations Boost Design and Construction Success
This course covers emerging trends in exterior design and products/systems selection in the low- and mid-rise market-rate and luxury multifamily rental market. Topics include facade design, cladding material trends, fenestration trends/innovations, indoor/outdoor connection, and rooftop spaces.
MFPRO+ Special Reports | Oct 27, 2023
Download the 2023 Multifamily Annual Report
Welcome to Building Design+Construction and Multifamily Pro+’s first Multifamily Annual Report. This 76-page special report is our first-ever “state of the state” update on the $110 billion multifamily housing construction sector.
Mass Timber | Oct 27, 2023
Five winners selected for $2 million Mass Timber Competition
Five winners were selected to share a $2 million prize in the 2023 Mass Timber Competition: Building to Net-Zero Carbon. The competition was co-sponsored by the Softwood Lumber Board and USDA Forest Service (USDA) with the intent “to demonstrate mass timber’s applications in architectural design and highlight its significant role in reducing the carbon footprint of the built environment.”

















