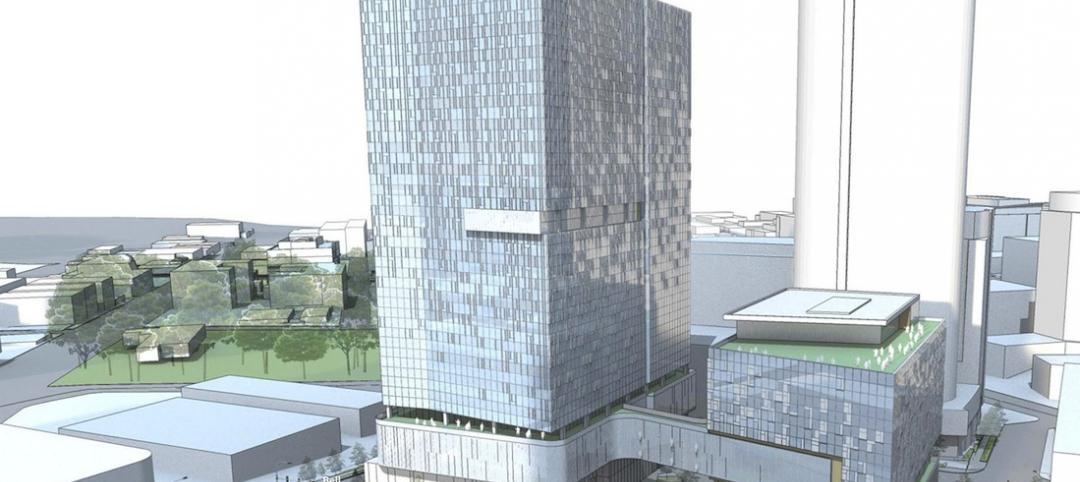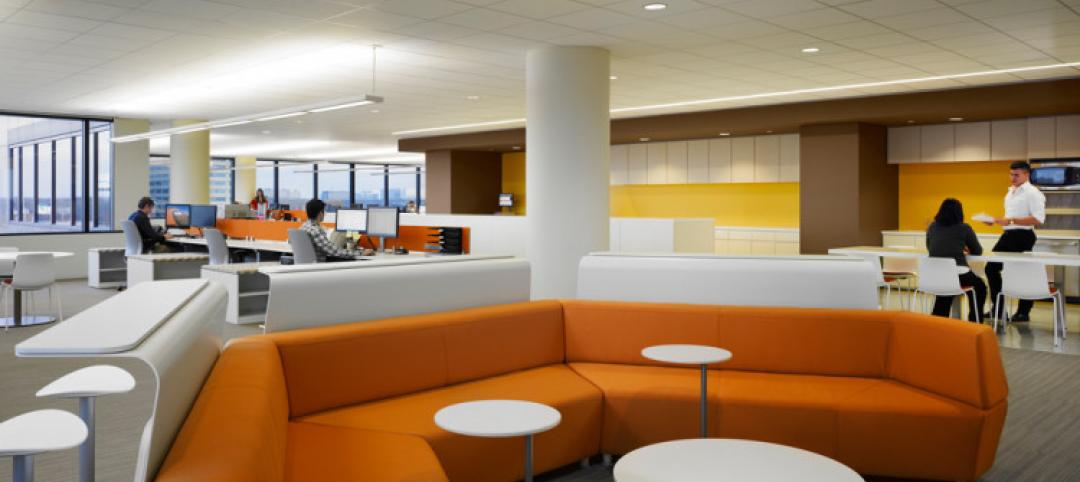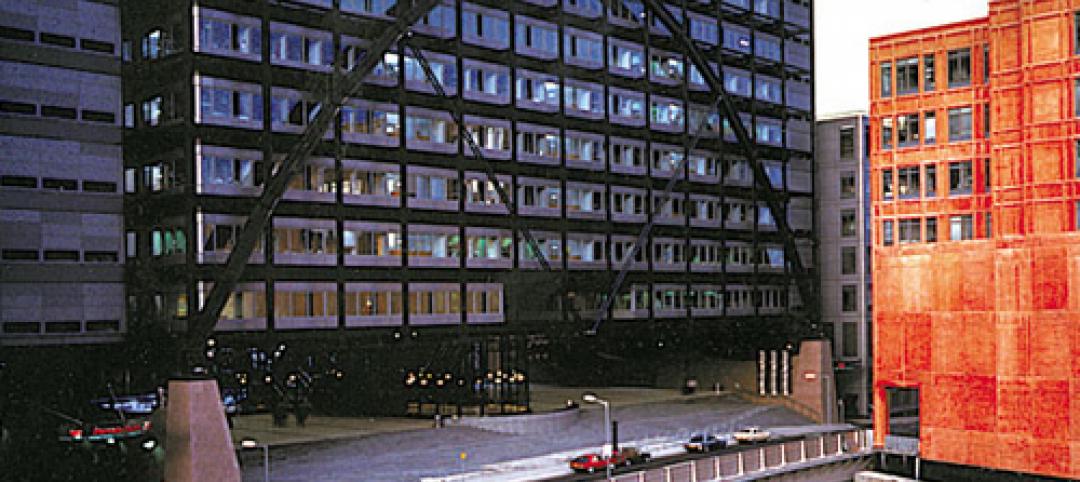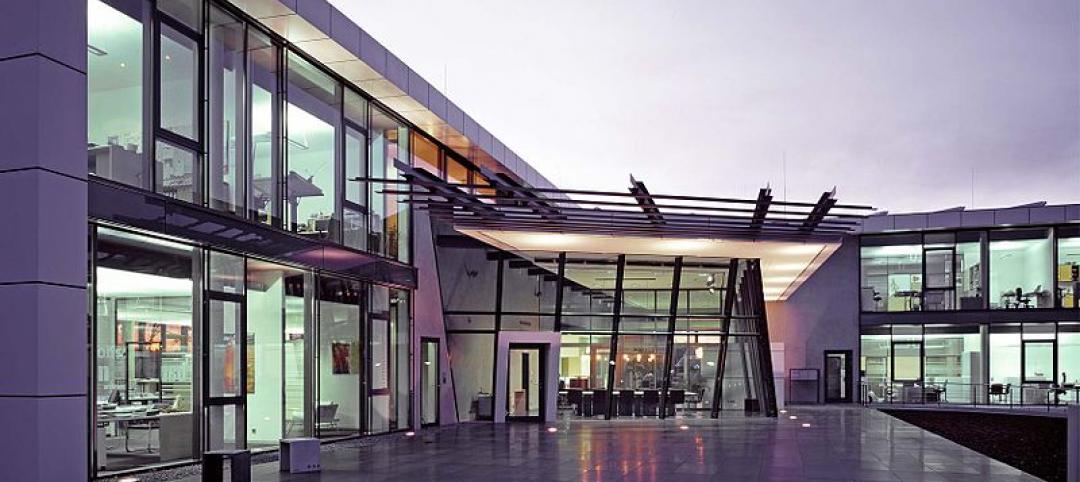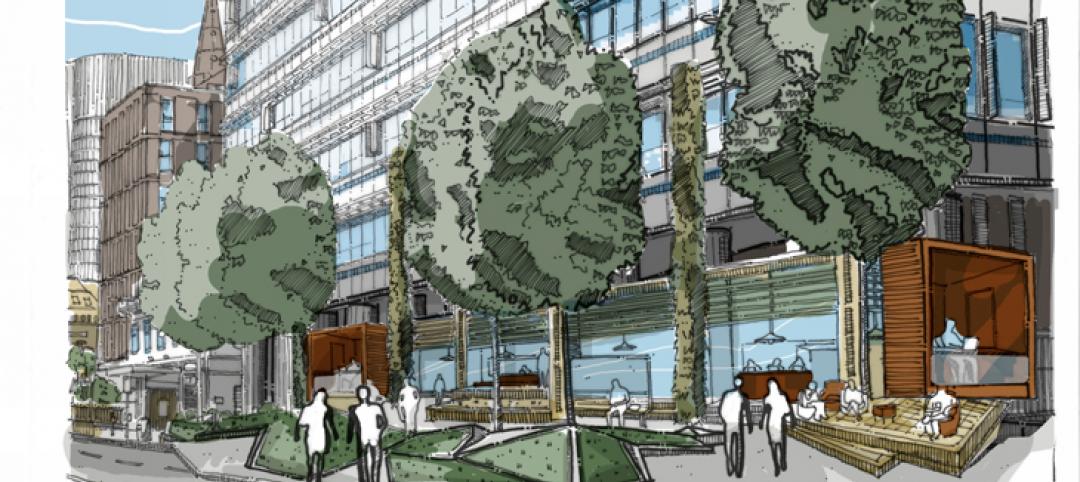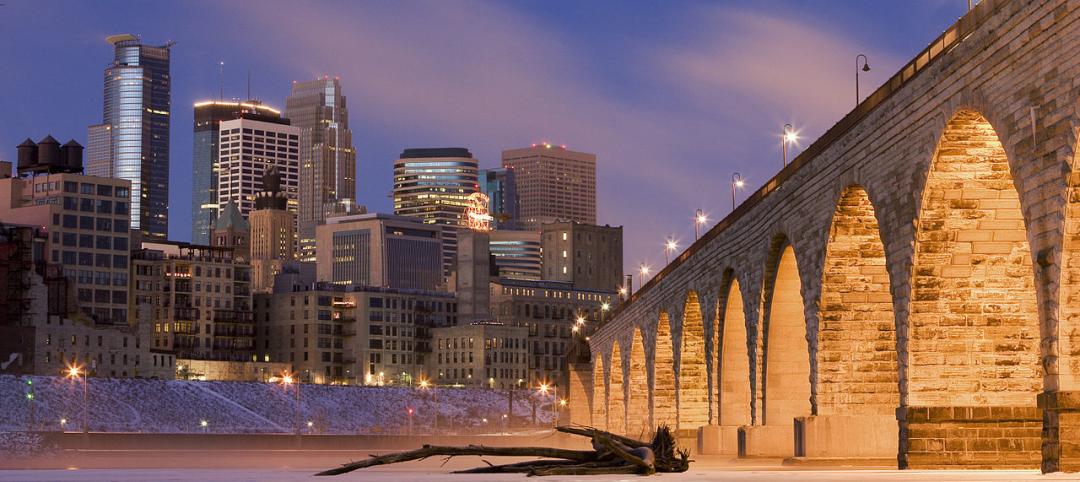121 Seaport, a 440,000-sf Class A office tower within Boston’s Innovative Seaport District, recently accepted its first tenant, with Alexion Pharmaceuticals leasing 150,000 square feet on floors three through eight. Internet of Things (IoT) technology provider PTC is leasing 250,000 sf, and will move in early next year, according to Skanska, this building’s GC, developer, and owner.
The 18-story building, which was completed this Spring, is distinguished by its elliptical exterior design that required 10% less facade, which helped reduce construction costs and waste. The shape also cuts the surface area of the building that’s exposed to the sun, so there’s less heat gain, which translates to 15% energy savings.
121 Seaport is targeting LEED Platinum certification.
Boston-based CBT designed the building. BD+C spoke with two of CBT’s Principals, Phil Casey and David Nagahiro, about this project, whose design began in 2014.
Casey says the Building team had to rethink what a seaport office building would look like. He notes, too, that the site dictated the shape and orientation of the building. For one thing, the building had to navigate around a corner of the site that intersected with a tunnel for the Boston’s Silver Line bus service, which connects the seaport to Logan Airport.
Part of the site is also within the Federal Aviation Administration’s zone for Logan, which limited the height of the building. “Moving the building outside of the zoning envelope was liberating,” says Nagahiro. (The completed building is just under 250 feet tall.)
The shape of the building creates an aerodynamic plane that minimizes the impact of wind, which meant that less lateral steel reinforcement was needed, and thereby improving the efficiency of the building’s floorplate.
The building's lobby is designed to give visitors and pedestrians a calming sense of place. Image: CBT
The building’s lobby is positioned toward Central Square, the Seaport’s green space, thereby cultivating a welcoming urban experience for pedestrians. “When you walk into the lobby, you know you’re in a different building,” says Nagahiro.
The building’s interior features include virtually column-free floorplates, elevated 10-ft ceilings, and access to outdoor terraces. Other amenities include 24/7 concierge service, a private fitness center, green roof over the 50,000-sf retail podium, and a rooftop terrace with striking views of the city.
At the base of this building is a 70-ft-wide promenade called Harbor Way with 20,000 sf of open space and an interactive walking museum. A parking garage underneath the building can accommodate 270 vehicles and 270 bikes.
Since launching its commercial development business in 2009, Skanska has invested nearly $500 million into sustainable developments in Boston. Aside from 121 Seaport, it has two other developments at the Seaport: 101 Seaport, the North American headquarters for the accounting and consulting firm PwC; and Watermark Seaport, a two-building 300,000-sf LEED Gold residential high rise with ground-floor retail, and 15,000 sf of indoor/outdoor space for residents that includes an 18th-floor sky deck.
Related Stories
Office Buildings | Jan 26, 2015
Seattle gets a peek at Amazon’s latest plans for its downtown complex
The online retailer is seeking permits to build on a fourth city block that would include 835,200 sf of office space.
| Jan 14, 2015
10 change management practices that can ease workplace moves
No matter the level of complexity, workplace change can be a challenge for your client's employees. VOA's Angie Lee breaks down the process of moving offices as efficiently as possible, from creating a "change team" to hosting hard-hat tours.
| Jan 13, 2015
SOM-designed Broadgate Exchange House wins Twenty-five Year Award
Exchange House, an elegant 10-story office building that spans over the merging tracks of London’s Liverpool Street Station, is located in London’s Broadgate Development.
| Jan 9, 2015
10 surprising lessons Perkins+Will has learned about workplace projects
P+W's Janice Barnes shares some of most unexpected lessons from her firm's work on office design projects, including the importance of post-occupancy evaluations and having a cohesive transition strategy for workers.
| Jan 9, 2015
Technology and media tenants, not financial companies, fill up One World Trade Center
The financial sector has almost no presence in the new tower, with creative and media companies, such as magazine publisher Conde Nast, dominating the vast majority of leased space.
| Jan 8, 2015
The future of alternative work spaces: open-access markets, co-working, and in-between spaces
During the past five years, people have begun to actively seek out third places not just to get a day’s work done, but to develop businesses of a new kind and establish themselves as part of a real-time conversation of diverse entrepreneurs, writes Gensler's Shawn Gehle.
Smart Buildings | Jan 7, 2015
Best practices for urban infill development: Embrace the region's character, master the pedestrian experience
If an urban building isn’t grounded in the local region’s character, it will end up feeling generic and out-of-place. To do urban infill the right way, it’s essential to slow down and pay proper attention to the context of an urban environment, writes GS&P's Joe Bucher.
| Jan 6, 2015
Construction permits exceeded $2 billion in Minneapolis in 2014
Two major projects—a new stadium for the Minnesota Vikings NFL team and the city’s Downtown East redevelopment—accounted for about half of the total worth of the permits issued.
| Jan 2, 2015
Construction put in place enjoyed healthy gains in 2014
Construction consultant FMI foresees—with some caveats—continuing growth in the office, lodging, and manufacturing sectors. But funding uncertainties raise red flags in education and healthcare.
| Dec 28, 2014
Robots, drones, and printed buildings: The promise of automated construction
Building Teams across the globe are employing advanced robotics to simplify what is inherently a complex, messy process—construction.


