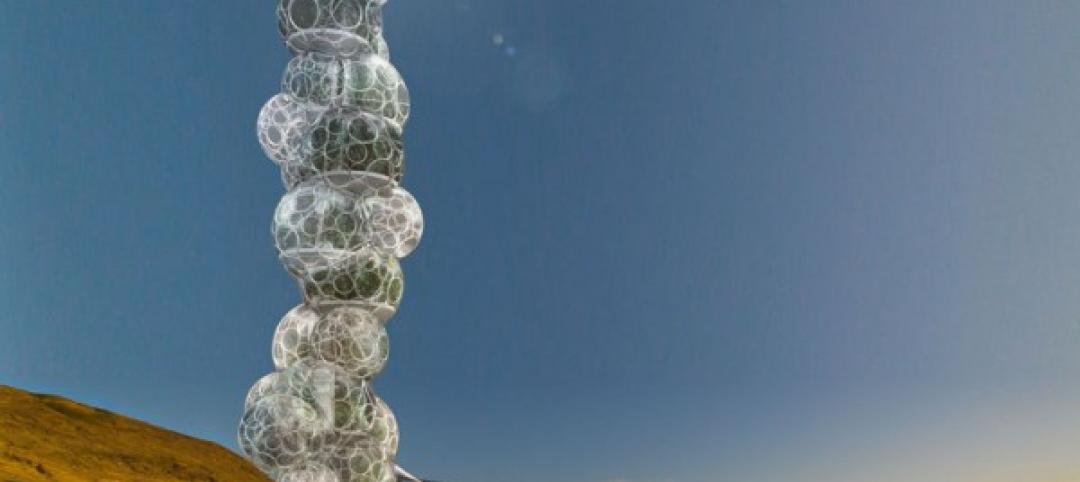 |
The British government's new 46,285-sf embassy building in Warsaw, Poland's diplomatic quarter houses the ambassador's offices, the consulate, and visa services on three floors. The $20 million Modernist design by London-based Tony Fretton Architects features a double façade—an inner concrete super structure and an outer curtain wall. The building-within-a-building addresses safety and security concerns, but also serves as a thermal buffer during harsh Polish winters and as a thermal chimney to draw out warm air during the summer. The glazing has a silver coating and aluminum cladding has a bronze finish to soften the building's massing.
Related Stories
| May 7, 2012
2012 BUILDING TEAM AWARDS: Fort Belvoir Community Hospital
A new military hospital invokes evidence-based design to create a LEED-certified facility for the nation’s soldiers and their families.
| May 3, 2012
2012 BUILDING TEAM AWARDS: Rush University Medical Center
This fully integrated Building Team opted for a multi-prime contracting strategy to keep construction going on Chicago’s Rush University Medical Center, despite the economic meltdown.
| May 3, 2012
Ground broken for $94 million hospital expansion at Scripps Encinitas
New facility to more than double emergency department size, boost inpatient beds by 43%.
| Apr 30, 2012
Virginia Commonwealth unveils design for Arts Institution
Institute for Contemporary Art will serve as a catalyst for exhibitions, programs, research and collaboration.
| Apr 27, 2012
GreenExpo365.com to offer webinars on EPA’s WaterSense Program
Architects and builders interested in developing water-efficient buildings invited to attend free sessions featuring experts discussing water-efficient building practices.
| Apr 27, 2012
China Mobile selects Leo A Daly to design three buildings at its new HQ
LEO A DALY, in collaboration with Local Design Institute WDCE, wins competition to design Phase 2, Plot B, of Campus.
| Apr 26, 2012
Orange County, Fla. high school receives NAIOP “Public Development of the Year” award
School replacement designed by SchenkelShultz Architecture and constructed by Williams Co.
| Apr 25, 2012
Bubble skyscraper design aims to purify drinking water
The Freshwater Skyscraper will address the issue of increasing water scarcity through a process known as transpiration
| Apr 24, 2012
McLennan named Ashoka Fellow
McLennan was recognized for his work on the Living Building Challenge.
| Apr 24, 2012
AECOM design and engineering team realizes NASA vision for Sustainability Base
LEED Platinum facility opens at NASA Ames Research Center at California’s Moffett Field.
















